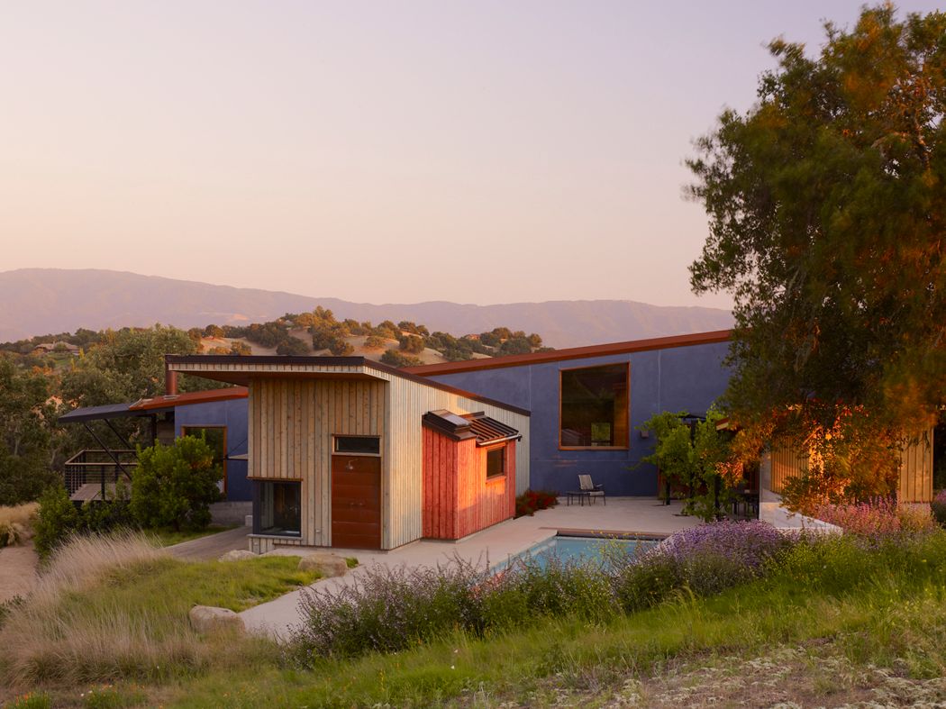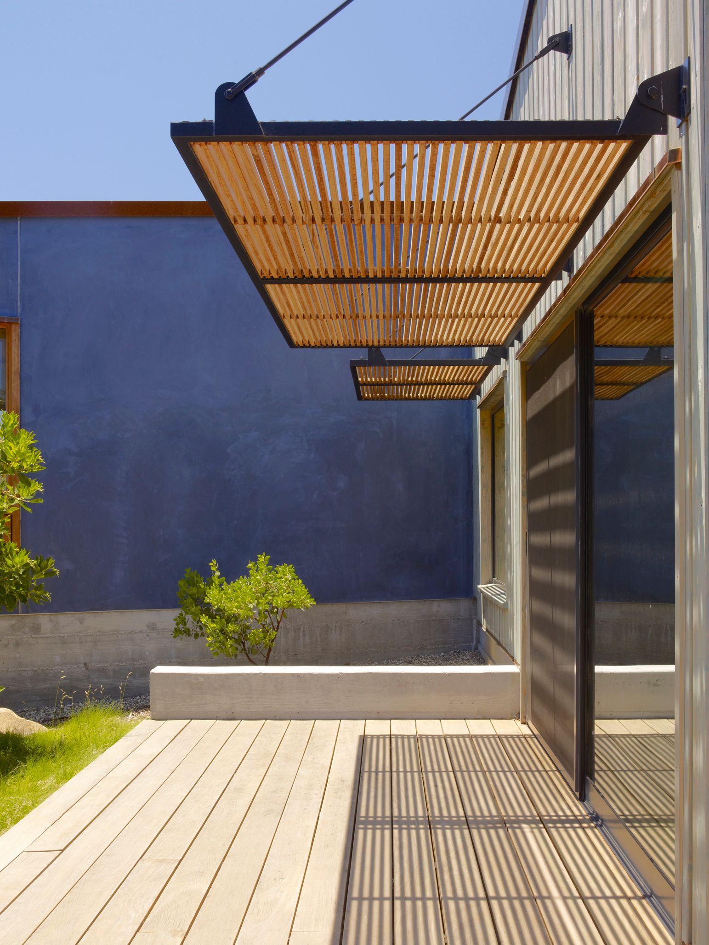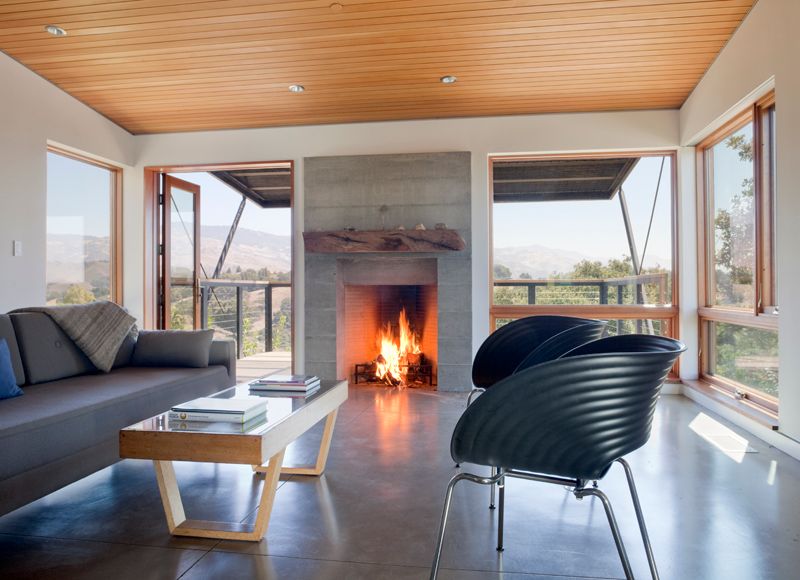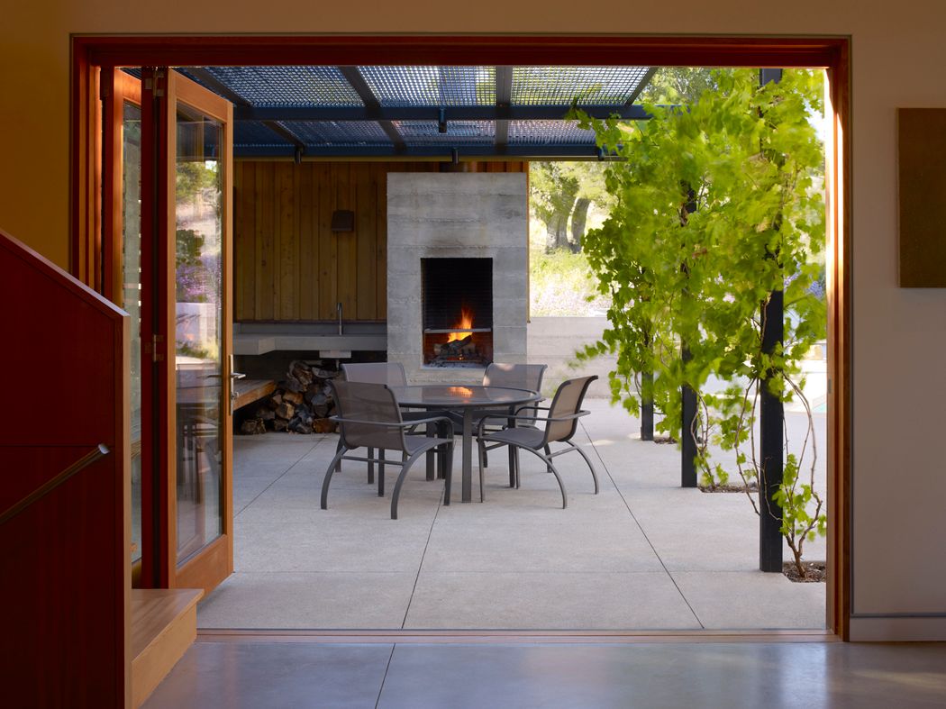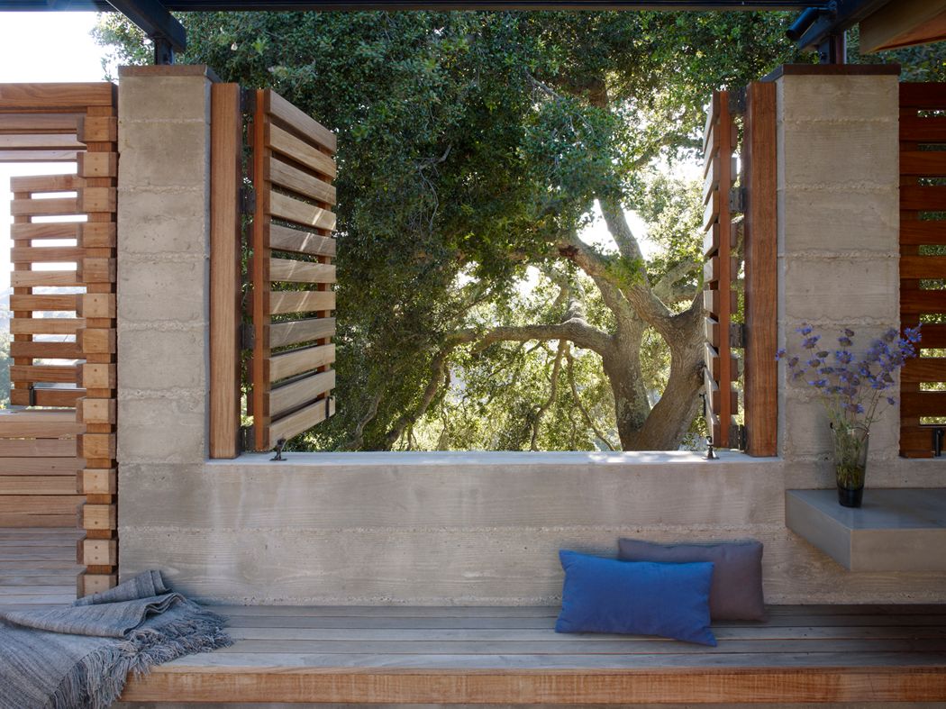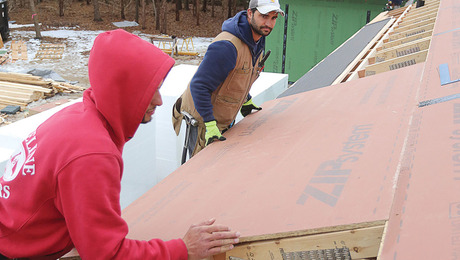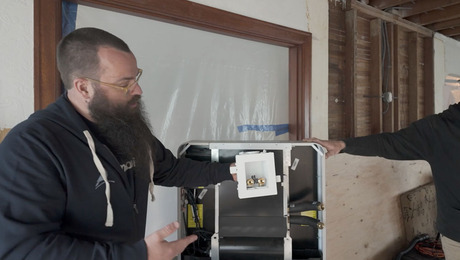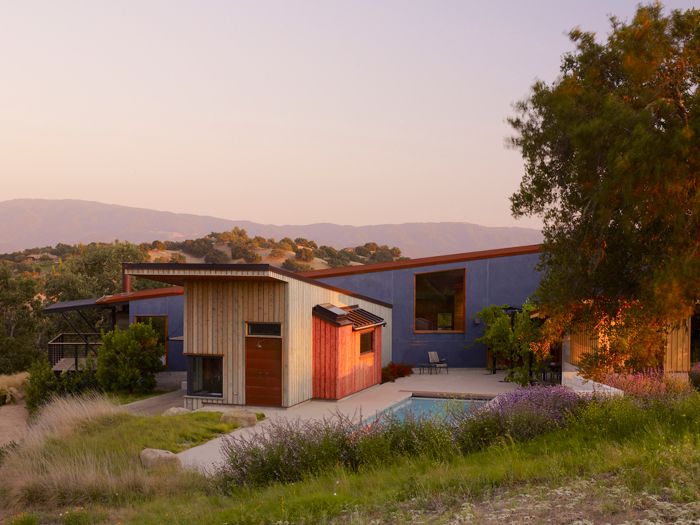
Our clients, former gallery owners and serious art collectors, wanted to build a small studio and an energy-efficient house in the country that would also function as their private gallery. The house is in the Santa Ynez Valley in Southern California near Santa Barbara, where the climate is Mediterranean. The area in which we could build was quite restricted. Strong breezes from the west make for surprisingly cool afternoons and evenings. The site is exposed and can be viewed from various neighboring properties in the hilly terrain, which raised serious concerns about visibility within the local planning authority.
Notched into a narrow bench carved into a steep hillside, the house was conceived as a device to connect to the landscape: openings frame views of the sculptural native oaks through to distant Mount Figueroa and blur the distinction between indoor and outdoor rooms. The main volume is an east-west-oriented wedge that functions as a continuous dining/living/gallery space. The kitchen wing and master bedroom wing pierce this wedge and extend out to form protected courtyards to the north and south. The studio stands free of the main structure and defines and shelters the entry. Steel grating shades outdoor rooms, and operable wood screens provide shelter from western winds. Exterior shading, combined with the thin building sections and generous openings, keeps the house cool in the summer. Combined with site walls and trellis structures, the landscaping-composed of drought-tolerant natives-further defines the outdoor rooms and makes a gradual transition into the natural landscape. Collaboratively chosen by the architects and clients, the colors of the stucco wedge and wood outshoots, which are not shy, were all derived from the site geology and natural vegetation. The fragmented massing, the weaving together of new and existing vegetation, and the colors inspired by the larger landscape camouflage the house at a distance and satisfied the planning issues.
