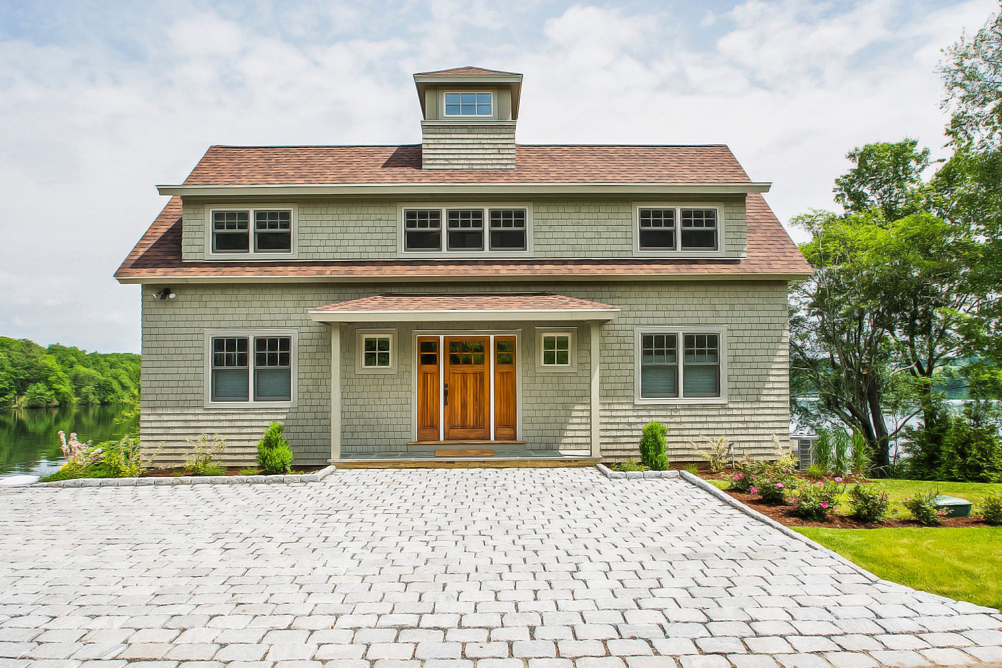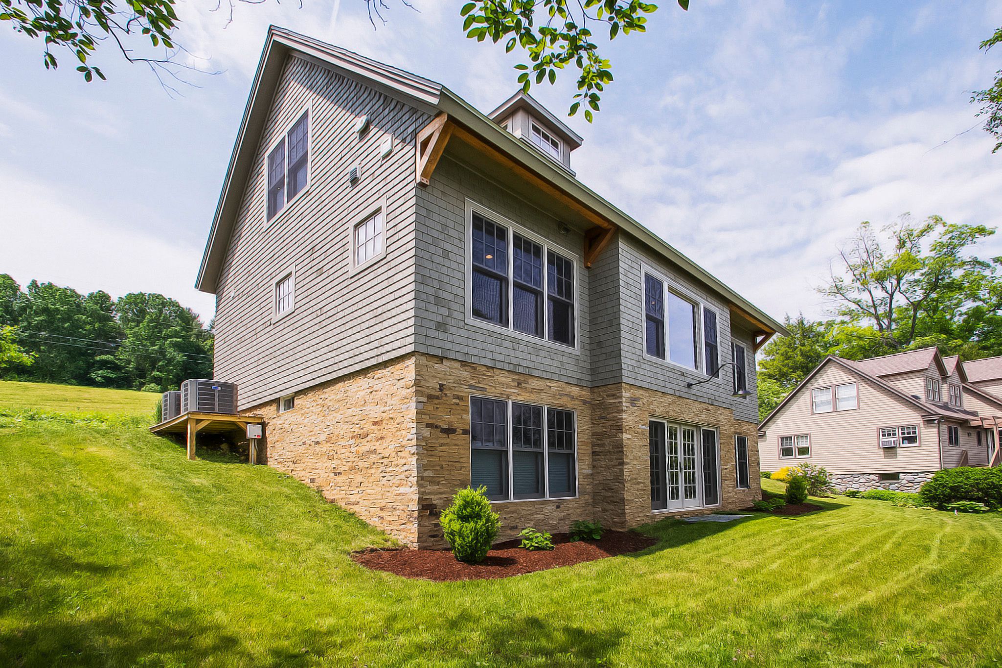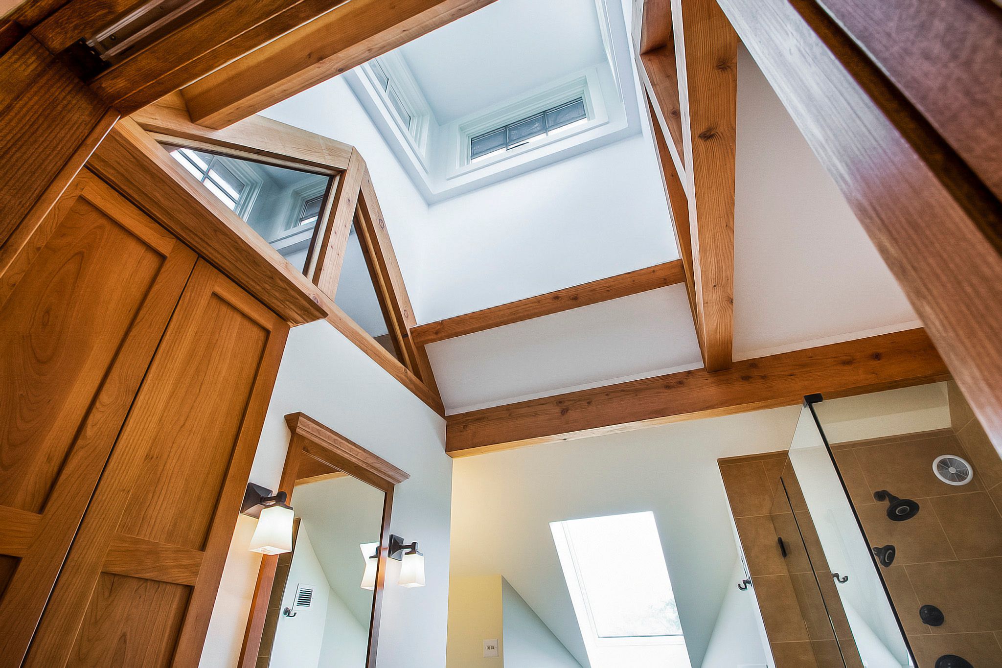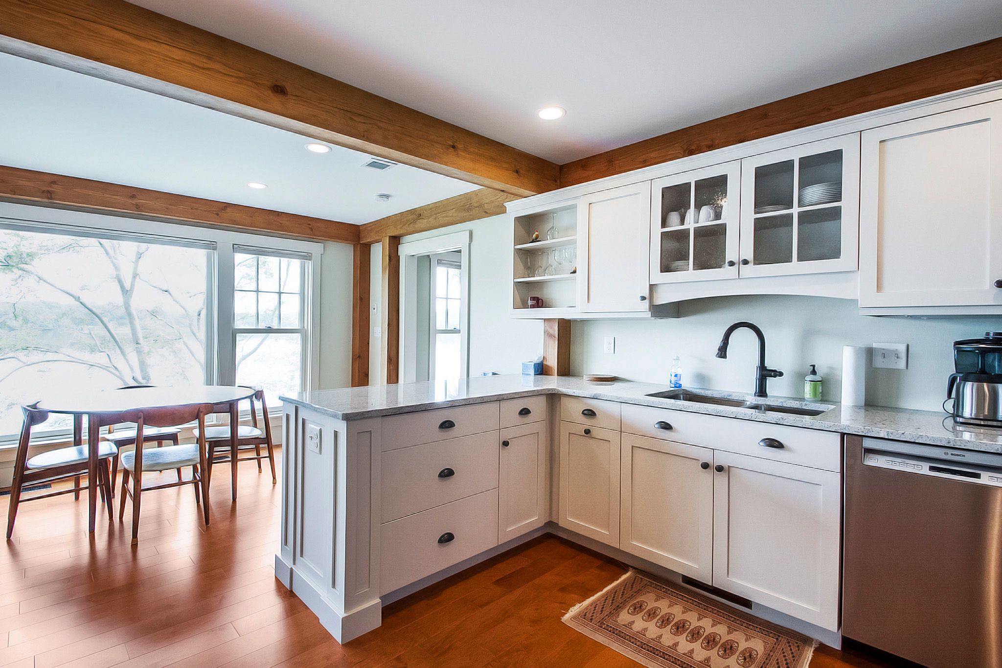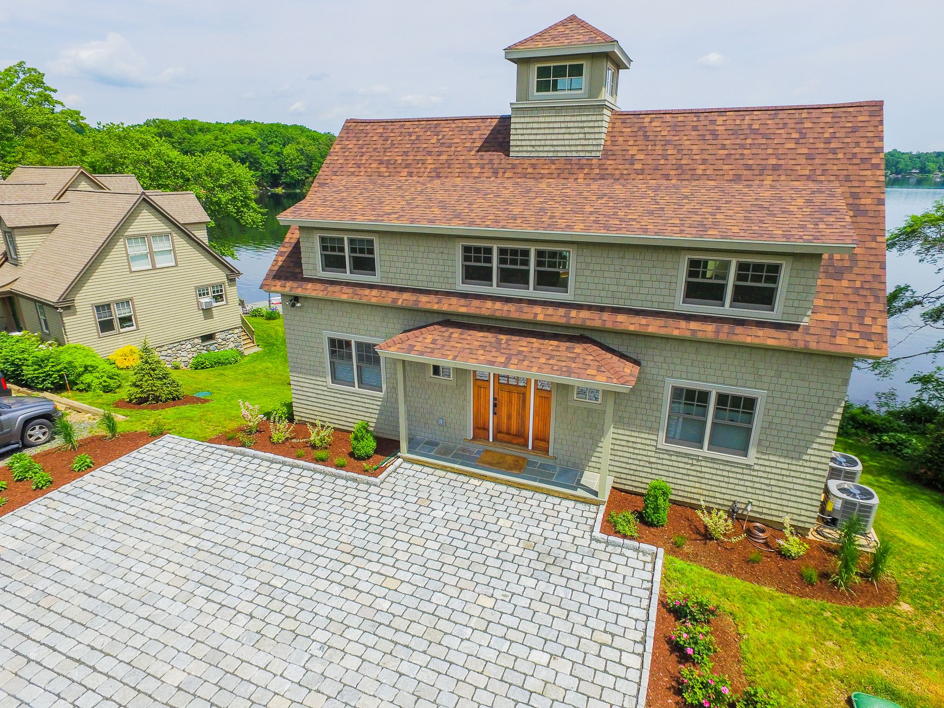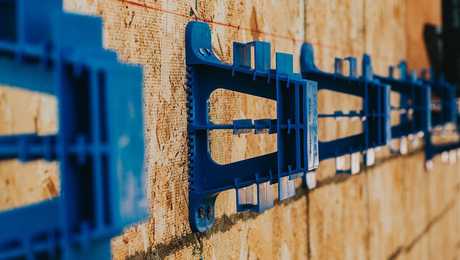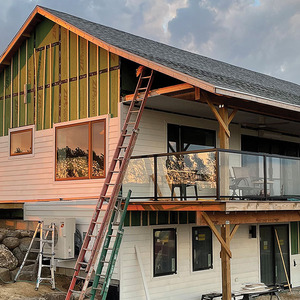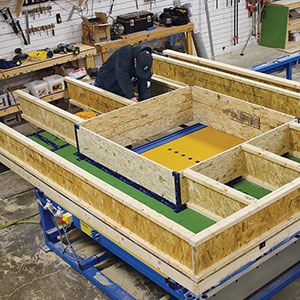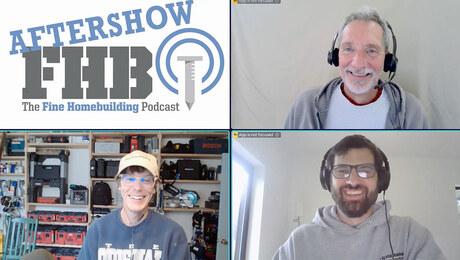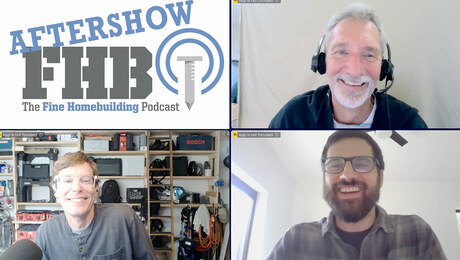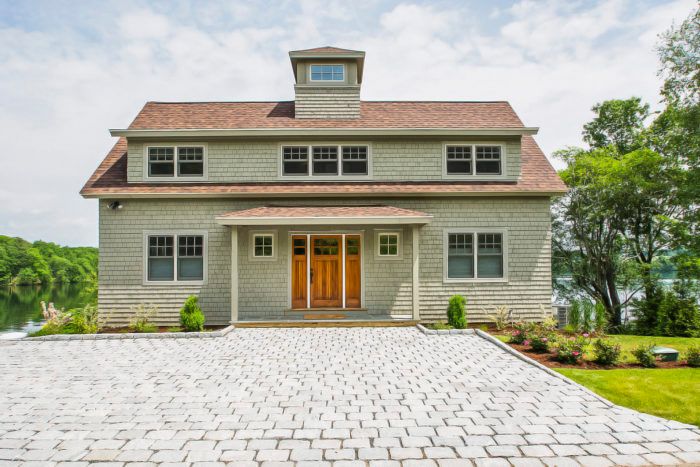
This shingle style home was built to replace an old dilapidated cottage part of a Lake Association and as a result, had incredibly strict requirements that would lengthen the project timeline considerably. Our amazing design team gladly accepted the challenge and produced an outcome that far exceeded the owners expectations. Fitting into the existing architecture of the lake was of significant value. Maximizing views of the lake while keeping efficiency a big priority was an important goal. The use of high quality windows along with our YBH True Panels resulted in expansive views and an incredibly energy efficient home.
Old House Journal Recommended Products
Fine Homebuilding receives a commission for items purchased through links on this site, including Amazon Associates and other affiliate advertising programs.

Anchor Bolt Marker

Original Speed Square

100-ft. Tape Measure
