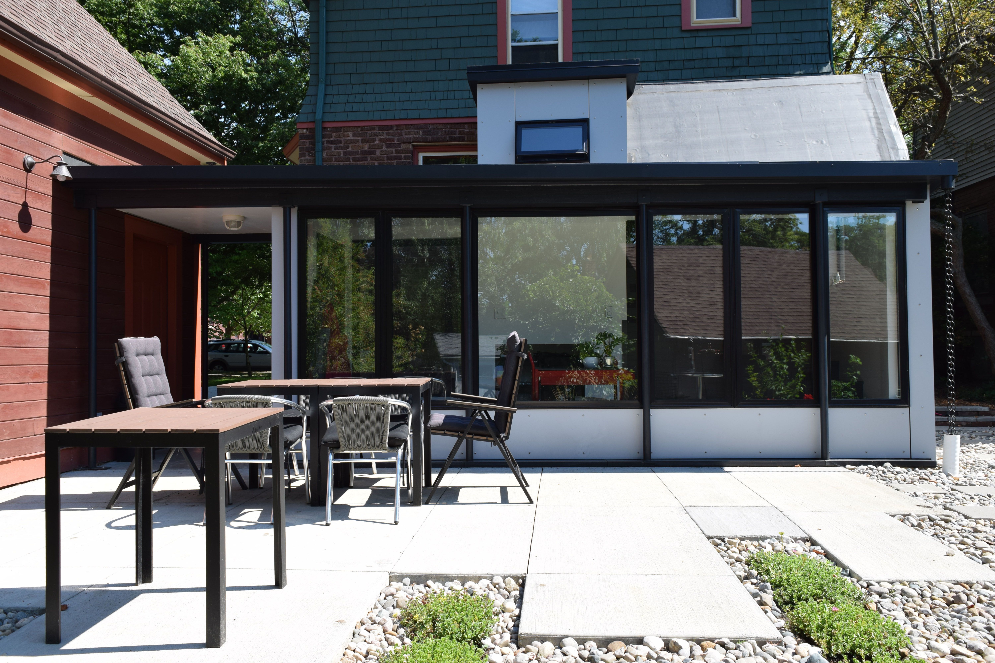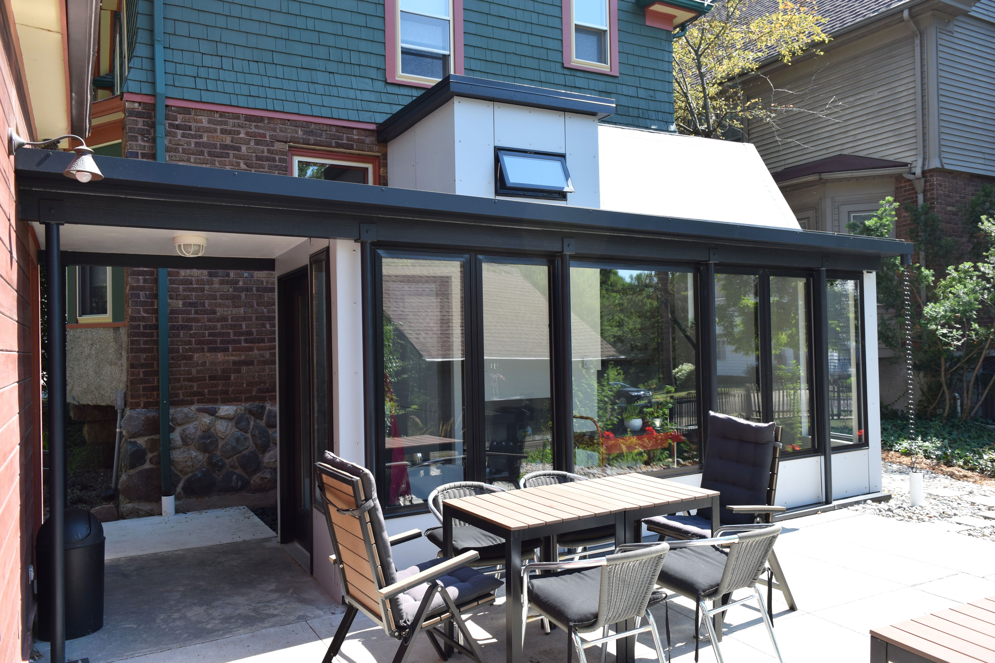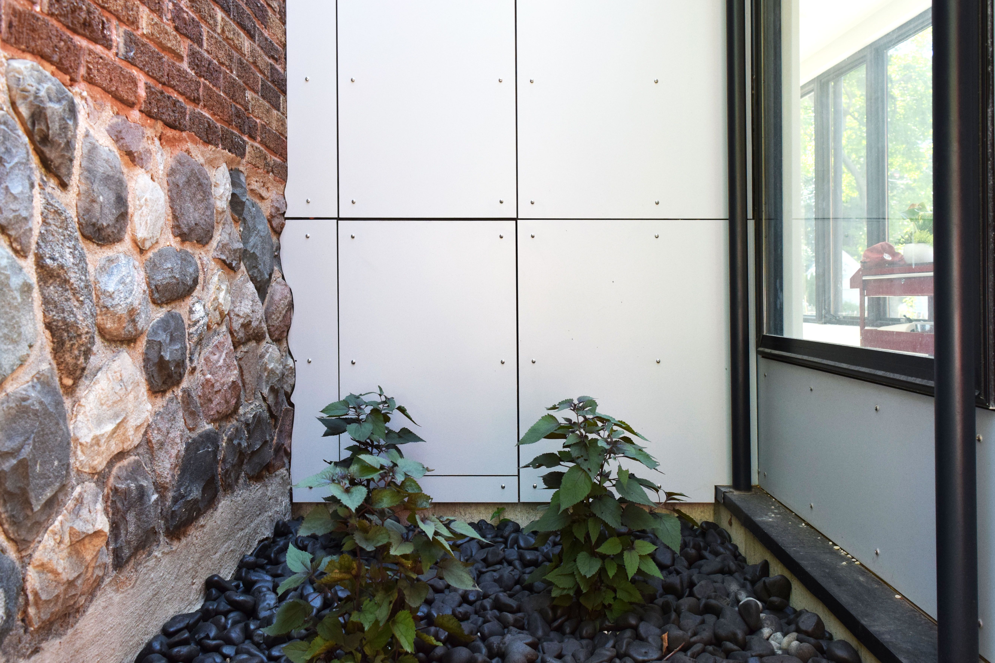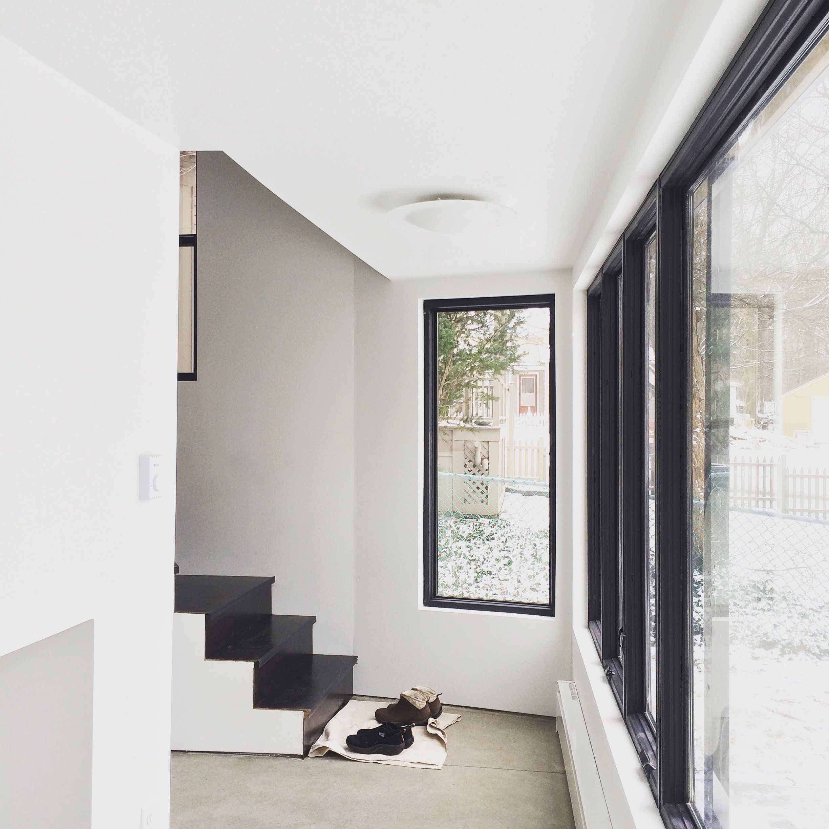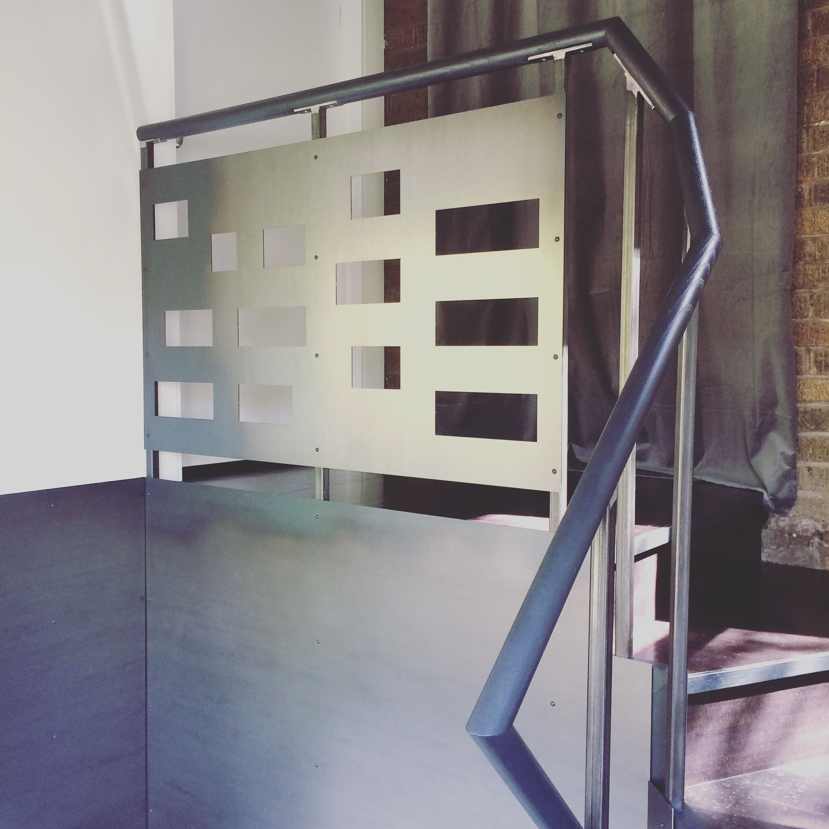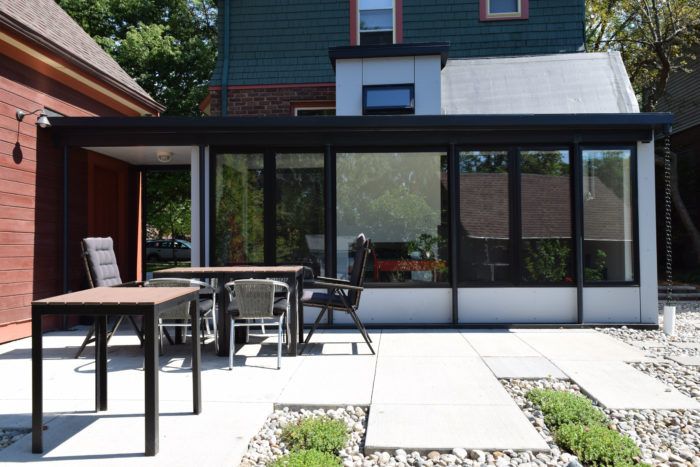
Transparent connects two domestic conditions, the home and the above garage home-office, via a conditioned and covered walkway to protect from Michigan’s harsh winter weather in the City of Ann Arbor’s Historic District. The angular geometry negotiates a significant elevation drop from the house to the garage floor within tight confines of property setback lines. Three functional entities are incorporated: a powder room, a bistro nook, and a circulation route, while visual transparency unites the indoors, outdoors and landscape. The project is located in the well protected City of Ann Arbor Old West Side historic district. In order to add to the existing house the designers were faced with the decision to either match the existing historic detailing exactly, or propose a neutral, deferential addition which disguises itself from the original and is reversible. The designers chose the latter — taking care to provide a clear view to the existing house via large glass windows and exposed, original interior masonry. The design maintains the original house as the primary structure by reducing the addition’s mass via thin steel and wood framing, angled roof geometries and subtle detailing where the two parts meet. To site and orient the building the designers were faced with stringent zoning setbacks enabling only 190 SF of buildable area. Thus, a design which maximized every square inch of the space was necessary to navigate the 48” drop from house level to garage floor and include a powder room, bistro nook and outdoor footware storage. The floor plan follows the angled rear and side property line setbacks and utilizes shallow roof overhangs to create maximum interior floor space. The designers take advantage of neutral northern light and prevailing winds with large operable windows that daylight the entire space and provide a cross breeze from the addition into the two-story house, especially when the existing attic fan is on. True integration of the hand crafted and digitally modeled and fabricated are evident in the carpentry and metalworking. The exterior cladding is made of digitally laser-cut hot rolled 11 gauge steel panels that are spray finished with three coats of automotive grade paint. Each of the forty-six individual panels were site measured, digitally drawn to include pre-drilled locations for over 300 stainless steel fasteners, cut on a computer-controlled laser in a manufacturing facility, and then shipped to the paint shop and finally to site ready for installation. Field cutting was virtually unnecessary, with the exception of the carefully hand-scribed cuts where the addition meets the fieldstone foundation wall. On-site labor cost and waste were minimized via the off-site fabrication. The interior guardrail also negotiates between the handmade and the digitally fabricated — where compound angles in steel and wood were digitally modeled for dimensioning prior to being fabricated by hand in the shop. The laser-cut steel guardrail references the exterior steel cladding and incorporates a pattern inspired by brick coursing. The relationship between the house interior, the addition and the outdoor spaces, including the new concrete patio, were of utmost importance to the designers and homeowners. The priority was to provide a view from the existing kitchen, where the homeowners spend much time cooking, but at the same time provide privacy from the busy adjacent street where many pedestrians walk. The angular plan, guardrail design and glass reflectivity balance views and privacy in a way that is difficult for many transparent structures. Sustainable stormwater management practice is integrated into the design. The stormwater that lands on the addition and the newly paved concrete patio is directed via underground stormwater drains to an on-site rain garden. Water-loving plants and soils were carefully selected and the site was specifically graded to direct water flow in its natural direction on-site, thus minimizing soil cut and fill leaving the property. Additional sustainable features include cork flooring, low-flow fixtures in the powder room, an exterior rainscreen cladding system, as well as utilizing a roll-off container service during demolition and construction that separates all recyclables from waste on the construction site. Due to the limited buildable area, 2×4 exterior framing was used to gain extra inches of interior space. Closed-cell spray foam and a 1” layer of continuous insulation exceeded building code R-values and reduces thermal bridging. The project balances cost and value by utilizing simple, raw materials in innovative ways. The interior steel has a low initial cost and is finished using a simple wax. Exposed concrete on the interior floor and patio is durable, low-cost and matches the material palette. There were many technical lessons learned on this project and, given that it is still in its first year, there will surely be more to learn in the future. Tolerance space was not initially provided between the stainless steel fastener and the steel panel — thus when the fastener was screwed in it occasionally scraped the paint off the steel — exposing it to the weather. The solution was to oversize the holes and utilize a nylon bushing — thus preventing the fastener from directly contacting the steel panel. Additionally, the amount of water landing on the patio from the low-sloped roof above exceeded expectations and initially found its way to the interior concrete slab. The detailing at the sill had to be reworked using a liquid applied waterproofing membrane, and a custom fabricated gutter and rain chain were added to minimize the amount of water landing on this vulnerable area without detracting from the minimal design. Overall, the project successfully negotiates a range of strict zoning setbacks, building code requirements and historical district oversight. The homeowners are happy to enjoy the space as it was intended to function — providing comfortable circulation to the above garage home office, evening dinners in the bistro nook and on the patio, and having a bathroom to serve the first floor of their historic Ann Arbor house.
Fine Homebuilding Recommended Products
Fine Homebuilding receives a commission for items purchased through links on this site, including Amazon Associates and other affiliate advertising programs.

Not So Big House

The New Carbon Architecture: Building to Cool the Climate

All New Kitchen Ideas that Work
