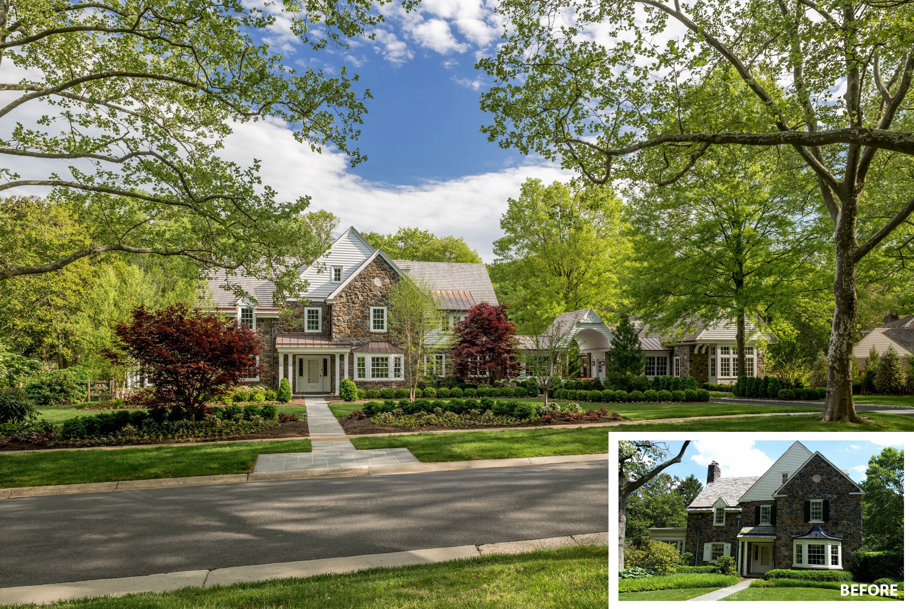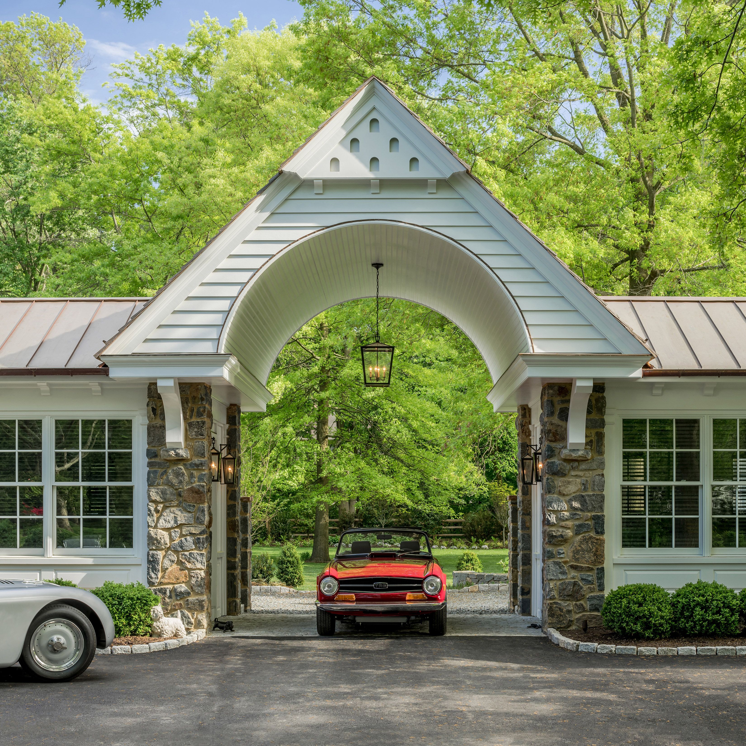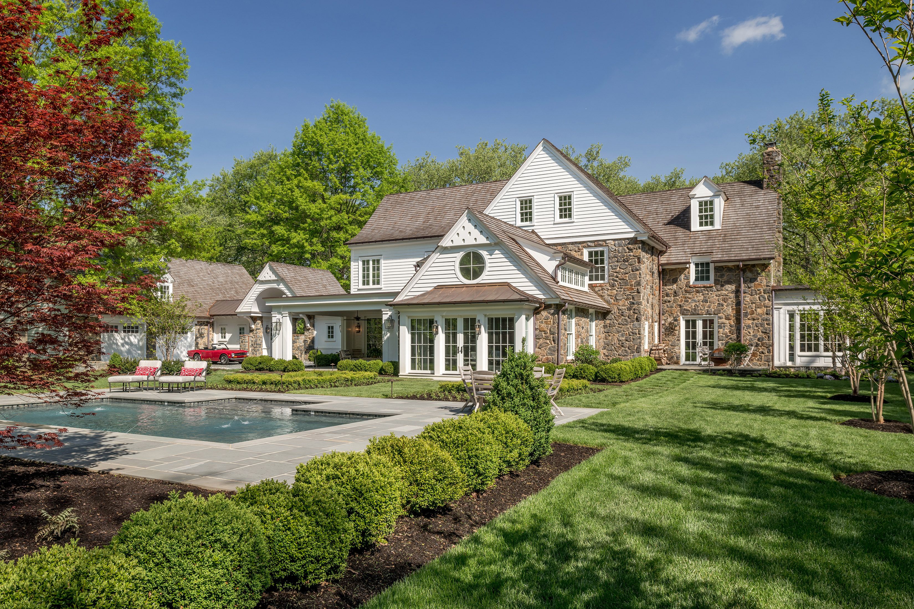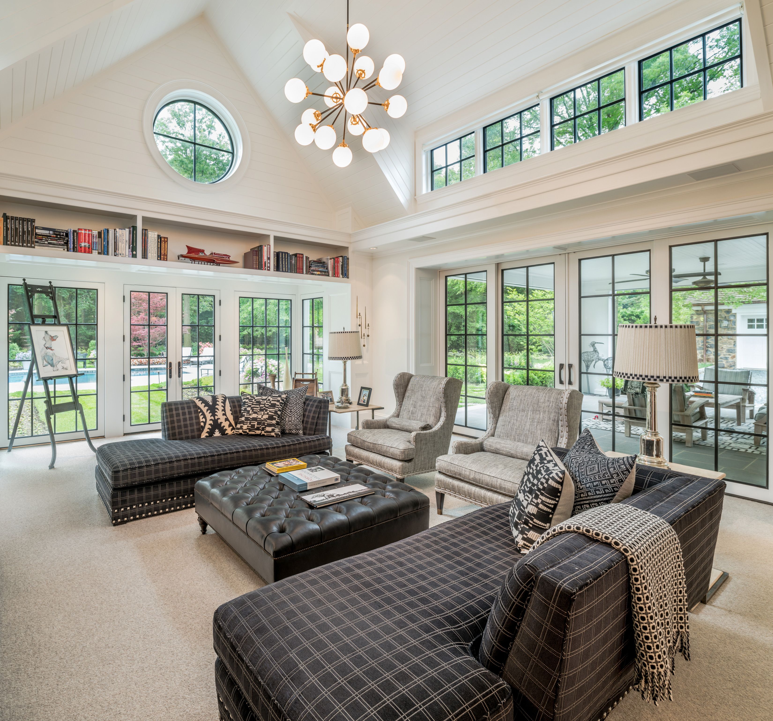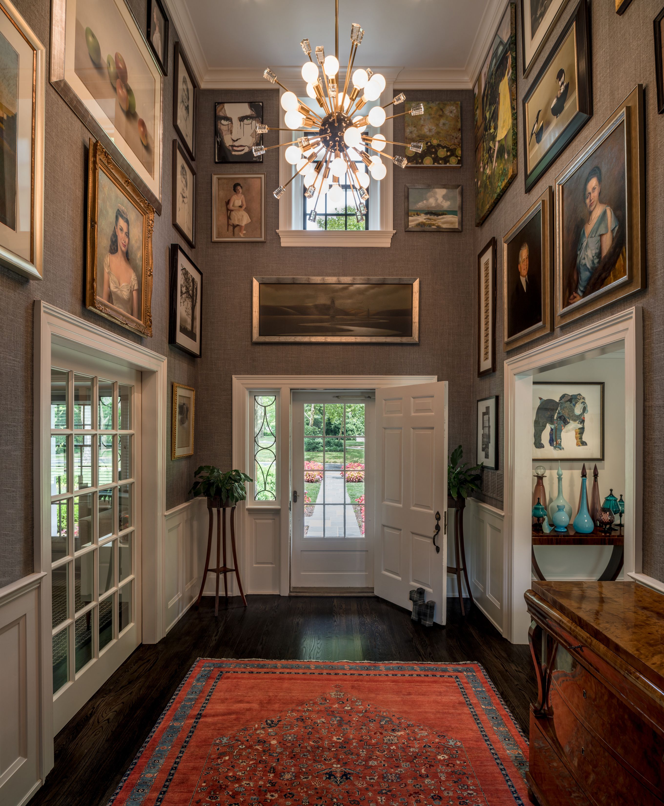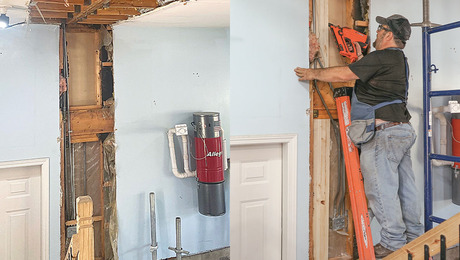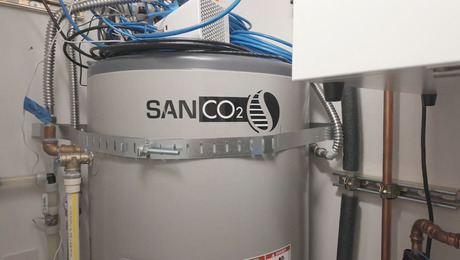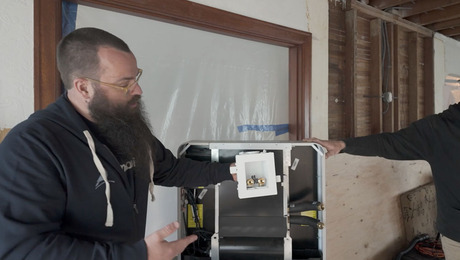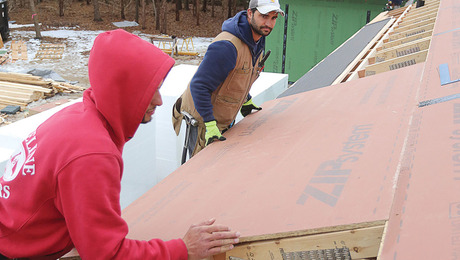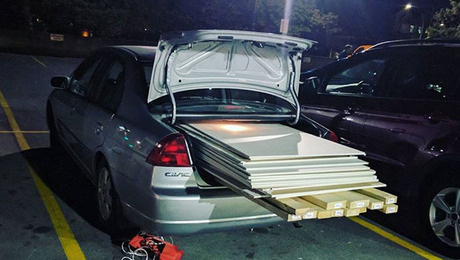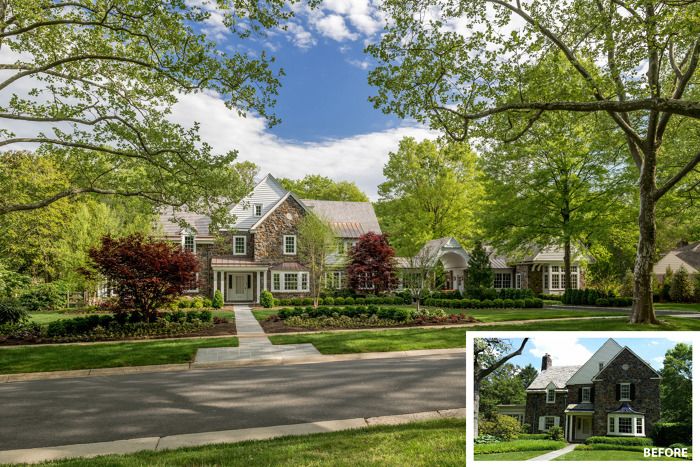
Included in the renovations were a new cornice, roof, front entry porch and updated landscaping. A more streamlined flow and function of auto courts, terraces, patios, walkways and back yard accessibility was also established. Second floor was removed in the entry hall to allow for two story wall space for ample wall space for the homeowner’s art collection at the entry of the home. An existing garage was converted into a family room with cathedral ceilings and dormers for additional sunlight. The family room now connects the rear of the property to the backyard, terraces and pool. The addition also included a new kitchen with family dining, covered porch with motorized phantom screens, plunge pool and a new mudroom / breezeway that connects to the new three-bay garage will traditional porte-cochere. The garage allows for lifts and a small worskshop and lounge space for many of nights restoring cars and motorcycles and entertaining with friends. A second floor master suite overlooking the property and neighborhood compliment and complete the renovation.
