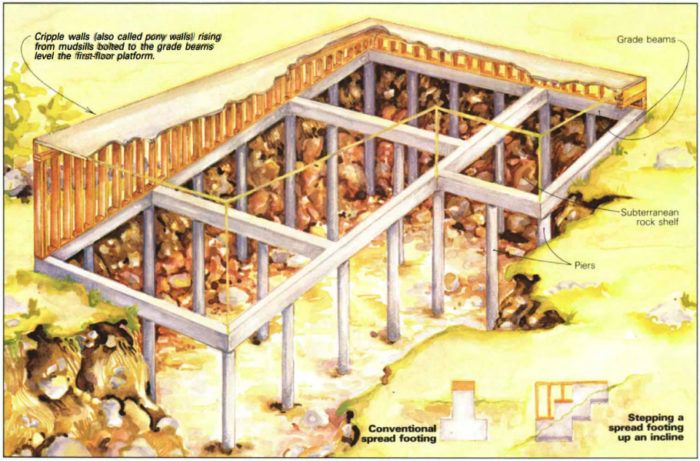Foundations on Hillside Sites
An engineer tells about pier and grade-beam foundations.

Synopsis: A civil engineer discusses the benefits of these foundations on hillside sites and in areas where soil conditions would not allow a conventional concrete foundation. Concrete piers extend deep into the ground and are connected by concrete beams poured at grade level. This article covers some of the same material as one in issue #16 by Michael Spexarth.
Most houses built on conventional sites sit atop a spread-footing foundation. It has a T-shaped cross section, and supports the house by transferring its own weight and the loading from above directly to the ground below. Spread footings can be used on sloping sites by stepping them up the hill, but this usually requires complicated formwork and expensive excavation. For slopes greater than 25°, the structurally superior pier and grade-beam foundation may be less costly. Apart from making steep sites buildable, pier and grade-beam foundations make it possible to build on level sites where soils are so expansive that they could crack spread footings like breadsticks as the earth heaves and subsides.
How they work
The pier and grade-beam foundation supports a structure in one of two ways. First, the piers can bear directly on rock or soil that has been found to be competent. This means it’s stable enough to act as a bearing surface for the base of the pier. Second, the piers rely on friction for support. This is what sets pier and grade-beam foundations apart from other systems. The sides of the concrete piers develop tremendous friction against the irregular walls of their holes. This resistance is enough to hold up a building. A structural engineer can look at the soil report for a given site, study the friction-bearing characteristics of the earth and then specify the number, length, diameter and spacing of the piers that will be necessary to carry the proposed structure.
The rigs used to drill pier holes for residential foundations have to be able to bore holes 20 ft. deep or more. Foundations have to extend through unstable surface soil, such as uncompacted fill, topsoil with low bearing values and layers of slide-prone earth. Anchored in stable subterranean strata of earth or rock, deep piers don’t depend on unstable surface soil for support.
The slope of the lot and the quality of the surface soil influence the size and placement of reinforcing steel in each pier. The steeper the lot and the more suspect the soil’s stability, the bigger the steel. This is because the pier doesn’t just transfer the compression loads from the house to the ground. It also resists the lateral loads induced by winds, earthquakes or by the movement of surface soils, which result in a kind of cantilever beam-action on the piers. They have to be strong enough to resist these forces—pier cages made from 1-in. rebar are not uncommon in extreme cases.
Grade beams
As the name implies, a grade beam is a concrete beam that conforms to the contour of the ground at grade level. Grade beams require at least two lengths of rebar, one at the top and one at the bottom. Foundation plans often call for two lengths at the top and two at the bottom, tied into cages with rectangular supports called stirrups. The bars inside the beams work like the chords in a truss, spreading the tension and compression forces induced by the live and dead loads of the structure above.
The sectional size of the grade beam depends on the load placed on it, and on the spacing of the piers. Pier spacing is governed by the allowable end-bearing value of the piers, or by the allowable skin friction generated by the pier walls and the soil under the site. Pier depth ranges from 5 ft. to 20 ft.; pier spacing, from 5 ft. to 12 ft. o.c. Pier diameters are normally 10 in. to 12 in., and can go up to 30 in. Beam sections start at about 6 in. by 12 in. and go up.
Because of the number of variables involved in designing a pier and grade-beam foundation, the engineering is best left to a professional. It’s not happenstance that there are lots of lawsuits over foundation failures—many of them on slopes.
For more photos and information on foundations on hillside sites, click the View PDF button below.
Fine Homebuilding Recommended Products
Fine Homebuilding receives a commission for items purchased through links on this site, including Amazon Associates and other affiliate advertising programs.

Smart String Line

100-ft. Tape Measure

Original Speed Square






















