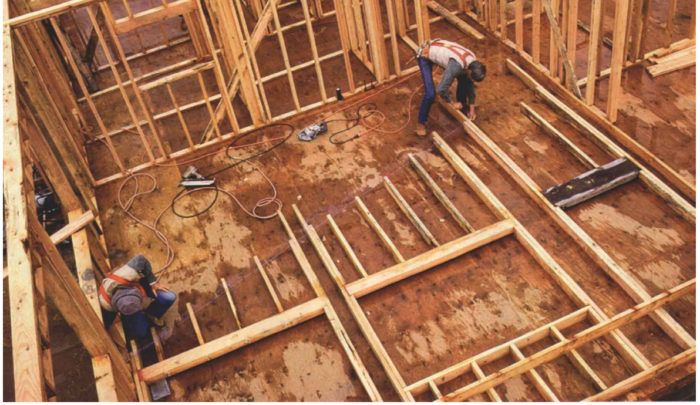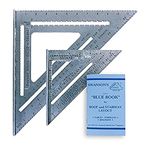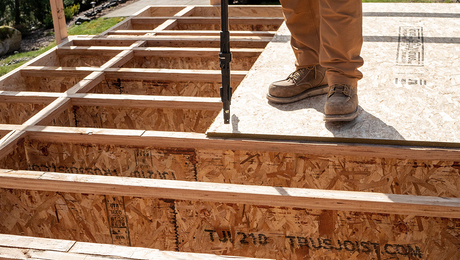
Synopsis: Framer Larry Haun discusses two ways of laying out and building rake walls, which are gable-end walls whose top plates are angled to follow the pitch of the roof. One method requires a calculator, the other doesn’t.
Most wall layout is quite simple. The process of transferring dimensions from prints to concrete slab or subfloor usually consists of little more than snapping a series of chalklines to form squares and rectangles. On occasion, however, plans will call for a room with a cathedral ceiling that follows the pitch of the roof. Here rafters double as joists, rising upward from an outside wall to the ridge. Gable-end walls in these rooms are called rake walls, and laying one out isn’t much more difficult than laying out a regular wall. But being aware of a couple of simple techniques will speed up the process. The methods I discuss here have served me well for the past 30 years (for another approach to building rake walls, see “Balloon-Framing a Rake Wall”).
The location of the bottom 2x plate of a rake wall is laid out on the floor like any other wall. The location of the rake wall’s top plate is chalklined out at an angle from the top of the shortest stud. This way, the framer can build the wall without making any further calculations, even though each stud will be a different length. The angle of the top plate is determined by the pitch of the roof.
A calculated solution
There are two fairly easy ways of laying out rake walls. The first calls for a pocket calculator, which is used to determine the difference in length between the shortest and longest studs. The shortest stud is normally a standard length, 92-1/4 in. so once you’ve established the difference in length between shortest and longest, you know the actual length of the longest stud. With the heights of both studs established, you’ll know the position of the top plate, as well.
To determine the difference in length between the shortest and longest studs in a rake wall, you need to know both the length of the wall and the pitch of the roof. For example, in a house that’s 33 ft. wide, a rake wall running to the center of the roof is 16 ft. 6 in. long. With a 6-in-12 roof pitch, multiply 6 by 16 ft. 6in. (6 in. of rise for every foot of run and 16 ft. 6 in. of run) for a result of 99 in. Add 99 in. to the length of your shortest stud, and you’ve got the length of your longest stud—191-1/4 in.
Now go back to the subfloor to lay out the top plate. First, go to the end of the chalkline marking the bottom plate, where the plan indicates the low point of the rake wall. Usually this will be at an exterior wall, but check the plans for the exact location of the shortest stud. Measure up 92-1/4 in. on the subfloor and mark that point. Next, come over 16 ft. 6 in. along the same chalkline to the house’s center. Measure up 191-1/4 in. from there for the long stud and mark that point. Make sure your measurements are perpendicular to the chalkline. Connect the two points with a chalkline, and you’ve established the location of your top plate. Intermediate studs can now be cut to length without any further calculations.
For more photos, drawings, and details, click the View PDF button below:
Fine Homebuilding Recommended Products
Fine Homebuilding receives a commission for items purchased through links on this site, including Amazon Associates and other affiliate advertising programs.

Plate Level

Speed Square

Sledge Hammer






















