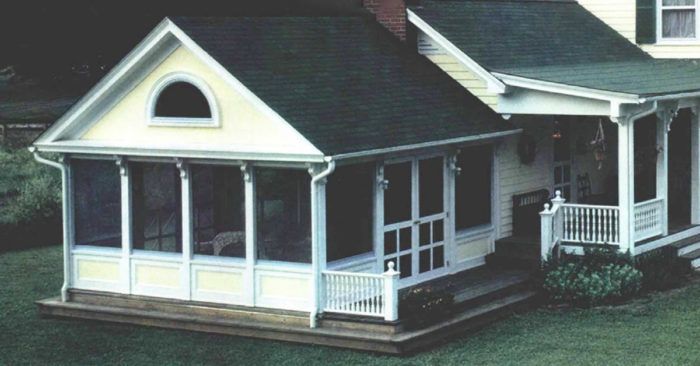A Builder’s Screen Porch
From a hip-framed floor that slopes in three directions to a coffered ceiling, a veteran carpenter builds his porch his way.

My grandfather lived alone in a little bungalow by the seashore. We got to know each other in his final years by spending long summer evenings out on the screen porch. We talked about the many things the old man had done in his life and some of the things a young man might do with his. Sometimes we didn’t talk at all — just listened to the waves and the pinging of the June bugs off the screen, watched the lights, smelled the breeze.
A screen porch at night can have a magic all its own, balancing as it does on the cusp between interior and exterior space. A porch offers just enough protection from the elements to foster relaxation and reflection, without shutting out the sounds and the smells of the cosmos. This dual nature of screen porches can make them difficult to build with style because the usual rules of interior and exterior construction often overlap in their design.
When the time came to build a screen porch on my own house here in Virginia, I had the luxury of time — no anxious client, no deadline and no hourly wages to worry about. So I included lots of special details that I hope will spare my porch some of the problems I’ve seen in 20 years of remodeling other people’s houses.
The foundation
I sited my screen porch two risers up from grade and three risers down from the adjacent kitchen. This made a smooth transition to the yard without requiring too much of a descent when carrying an armful of dinner plates from the kitchen. To anchor the structure visually, I ran a continuous step of pressure-treated lumber around the perimeter as a sort of plinth.
The step is supported by pressure-treated lookouts that cantilever off the poured-concrete foundation. I used pressure-treated 2x6s for the lookouts, inserted them into my formwork and actually poured the concrete around and over them. There isn’t much concrete above the lookouts, so to key each lookout into the mix, I nailed a joist hanger on both sides. A week after the pour, the projecting lookouts were rock solid.
A hip-framed floor
Masonry is the obvious choice for the floor of a screen porch because water blowing through the screens won’t affect it. Also, in hot weather the coolness of a masonry floor feels good on your bare feet. On the downside, masonry is, well, hard. It’s also difficult to keep clean, it’s gritty underfoot, and it retains moisture in damp weather.
Open decking is a good alternative to masonry, as long as it’s screened underneath to keep the bugs out. Spaced, pressure-treated yellow pine will make a good, serviceable floor, and having a roof overhead will protect the floor from the harsh sun that is the nemesis of pressure-treated lumber. But open decking looks utilitarian at best, and my wife and I wanted something a bit more refined.
For more photos, drawings, and details, click the View PDF button below:
Fine Homebuilding Recommended Products
Fine Homebuilding receives a commission for items purchased through links on this site, including Amazon Associates and other affiliate advertising programs.

Stabila Classic Level Set

Stabila Extendable Plate to Plate Level

4-Gallon Piston Backpack Sprayer






















