Q:
The house I’m living in is a Queen Anne style with open soffits and decorative rafter tails. There are no gutters, and water drips down along the foundation. Another reroofing job is due next year. I want to remove everything and install a cedar-shingle roof like the original. I also want to have gutters installed. I’ve seen houses similar to mine, with open soffits, and the gutters hang off the end of the roof, sort of flapping in the wind. The appearance leaves something to be desired. Are there any more attractive alternatives?
Leonard Hollman, Eudora, KS
A:
Dennis Sansiveri, a remodeler in Montclair, New Jersey, replies: The most authentic and attractive gutters for a Queen Anne style house have to be built on the roof itself and not on the ends of the rafters. Such gutters are of two varieties—Yankee gutters or built-in gutter boxes. Yankee gutters are constructed by nailing a 2×6 perpendicular to the roof plane, parallel to and a few inches back from the eaves. A cant strip, a triangular ripping of wood, is attached along the inside bottom of the 2×6. This cant strip is tapered to create a pitch for drainage, with the smaller end installed where the water flows into the downspout, called the eaves tube. Support blocks nailed along the front of the 2×6 help strengthen the complete structure, which is then covered with a waterproof membrane, such as ice and snow barrier and 60-lb. roll roofing. Both roofing materials are tucked under the shingles and lapped over the entire Yankee gutter. A line of roof cement holds the first course of shingles to the roll roofing.
More than likely, your Queen Anne style house had built-in gutter boxes, a different style of gutter system from the Yankee. Like the Yankee, the gutter box is built back from the edge of the roof, but it’s built plumb, not perpendicular, to the roof plane. The cant strip is straight, not tapered; the gutter is pitched by cutting different-height triangular 2x blocks and nailing them on 16-in. centers. A strip of 1/2-in. plywood forms the bottom of the gutter. Waterproof membrane laps down the front of the 2×6 and out to the eaves, shingles are applied over the membrane, then flashing is applied to the front of the 2×6, over the membrane and about 1-1/2 in. over the shingles. A 1x trim board is applied to the front of the 2×6, a 5/4 cap is applied on top of the 2×6 and the trim, and the gutter is dressed with a crown, dentil or fretwork that complements the trim on the house. You might want to use cedar trim to blend in with the roofing material, or you could paint the trim to match the house trim. Finally, tack a length of beveled siding along the top of the cap; this siding pitches the cap so that it sheds water back into the gutter.
On the up-slope side of the gutter, waterproof membrane covers the wood cap, lines the inside of the box and extends about 24 in. up the roof. Roofing membrane, a fabric mesh, is laid in the gutter and extended about 8 in. up the roof, then roof cement is worked into the roofing membrane with a trowel, giving the gutter liner strength in all directions. Shingles are brought down to within 1 in. of the bottom of the gutter box. Finally, aluminum or lead-coated copper flashing is bent into a cap and nailed or screwed on top of the wood cap. The fastener heads are caulked to seal out moisture.
Although Yankee gutters are simpler to build, built-in gutter boxes are an original detail on Queen Anne style houses. With an inspection once or twice a year, gutter boxes will last a long time and will keep water from cascading off the roof and ruining your foundation.
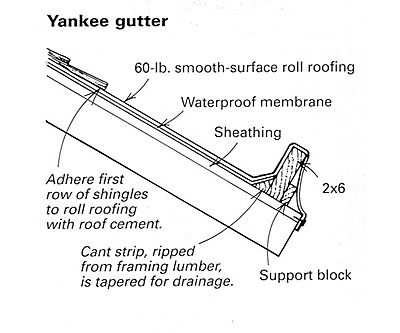
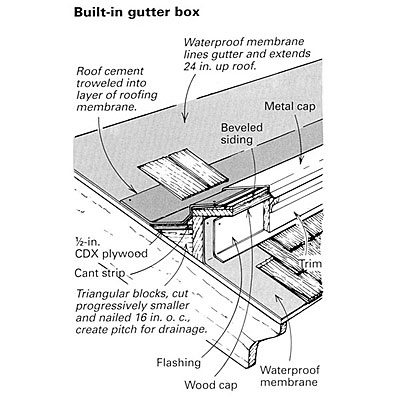
Old House Journal Recommended Products
Fine Homebuilding receives a commission for items purchased through links on this site, including Amazon Associates and other affiliate advertising programs.

Shingle Ripper

Fall Protection
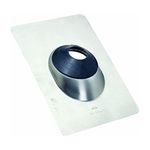
Flashing Boot





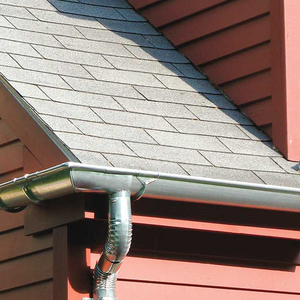




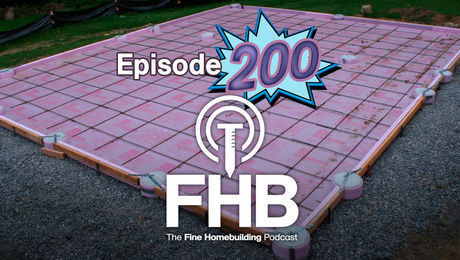
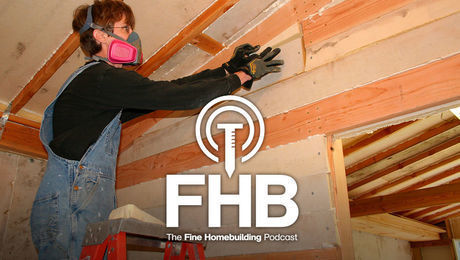
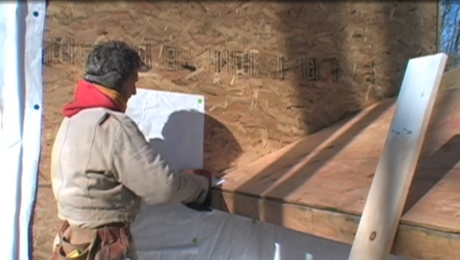

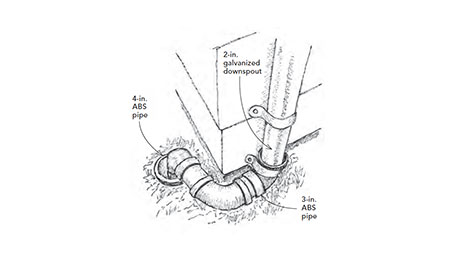
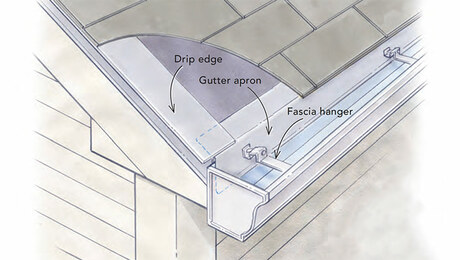










View Comments
I just want to say thank you for this very detailed and useful answer! I've noticed that Yankee and Box gutters is used interchangeably by people but his explains the difference very well. The images help a ton as well.
My husband and I are in the process of purchasing an old Victorian house with box gutters completely rotted out, replacing those is in our near future :)