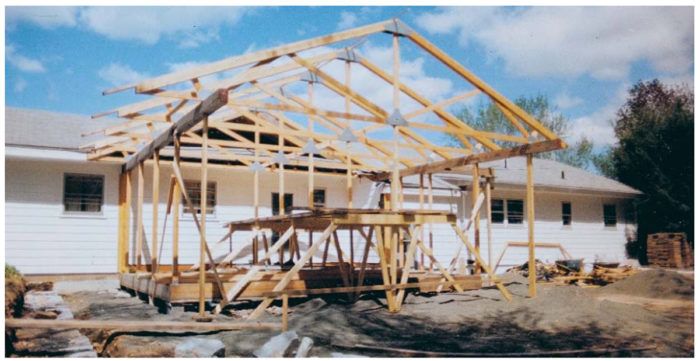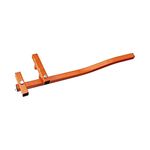A Screen Porch Dresses up a Ranch
Wide overhangs and a wraparound stone patio keep this elegant outdoor-living area cool and dry.

Synopsis: This article describes the process of adding a screened porch with a large overhang to a ranch-style house using large beams and site-built roof trusses. Included are details for controlling moisture, framing, providing for a ridge skylight, and screening in the porch.
“Something there is that doesn’t love a wall; that wants it down.” I know this line from Robert Frost’s Mending Wall evokes a deeper meaning; however, it seems that this sentiment applies whenever man endeavors to build a sound and lasting structure. There is always some element of nature or turn of fashion that conspires to alter the structure once it is completed.
I wonder what Frost would have written had he been building a wooden structure. I know I had my work cut out for me when I added a screen porch to a ranch house in Connecticut. My clients requested a shaded outdoor-living area that provided views and took advantage of cool breezes coming from the wooded area behind their house. The catch was that the outdoor-living area should have a finished wood floor and lots of wood trim. Digging the foundation 42 in. below grade to get under the frost line was only part of the solution. Here I’ll discuss how I designed and built a porch to survive the elements as it provides a beautiful refuge from summer heat and pesky bugs.
Cypress frame over crushed stone
When planning the porch, I followed basic moisture control strategies: allowing for drainage, creating ventilation and keeping wood out of direct contact with the ground. During the beginning stages of the project, work was required on the house’s septic system. With the backhoe on site, I took the opportunity to cut the grade down about 2 ft. in the porch area. I also sloped the grade away from the house.
With the backhoe I then dug six 42-in. deep holes for the concrete foundation piers. Once the piers were in place, I bolted triple 2×10 beams around the perimeter of the porch, supported by the piers and bolted securely to them.
Taking the grade down 2 ft. allowed me to add a layer of crushed stone about 3 in. deep and still have almost a foot of clearance beneath the porch’s floor joists. The crushed stone creates a clean and well-drained area under the floor.
The floor joists are 2×8 cypress, which costs a bit more than pressure-treated pine but is naturally, as opposed to chemically, rot resistant. Spaced on 2-ft. centers, the joists are connected with joist hangers to the perimeter beams and to a triple 2×10 center-span beam.
To prevent small animals from getting under the floor system, I attached galvanized-steel wire mesh to the inside surface of the perimeter beams, bent the wire back about 6 in. along the ground and covered the wire with crushed stone. During this phase of construction, I also prepared the site for a stone patio. The patio encircles the porch and extends slightly beneath it; the floor framing is about 3 in. above the perimeter stonework. Unlike the soil and plants that often surround porches, the stone patio allows rainwater to drain away from the porch, giving it a better shot at staying dry and ventilated. The patio also looks great and helps unify the new construction and the existing house.
For more photos, drawings, and details, click the View PDF button below:
Fine Homebuilding Recommended Products
Fine Homebuilding receives a commission for items purchased through links on this site, including Amazon Associates and other affiliate advertising programs.

Hook Blade Roofing Knife

Jigsaw

Cepco BoWrench Decking Tool






















