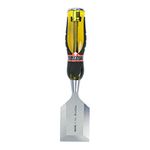Q:
To build a floor that spans 22 ft., I have received quotes on two types of floor systems: I-beams and parallel-chord 2x3s. What are the pros and cons of these two types of systems?
Keith Wilson, Chateauguay, None
A:
Jim Thompson, a carpenter and structural engineer in Ellicott City, Maryland, replies: I-beams are known generically as truss joists, although this is a trade name belonging to Trus Joist MacMillan. Georgia-Pacific and many other manufacturers make similar products. I-beam joists typically have top and bottom chords made of dimension lumber and a web made either of plywood or of oriented strandboard. These products use lumber efficiently by putting more wood where there is more stress, which is at the top and at the bottom of the joist.
Parallel-chord trusses are also known as openweb trusses. All the members are made of dimension lumber, typically 2x3s or 2x4s. Open-web trusses have continuous top and bottom chords and a combination of diagonal- and vertical-web members between these chords. The web members are attached with metal truss plates to the chords. For efficiency, there will be lumber of different grades at different places in the truss, depending both on the loading and on the span.
Structurally, the two types of floor systems are nearly identical in performance because each must be sized to carry code-required loads and to meet any code-imposed deflection limits. The real way to measure the differences and then make a choice is to look at the entire floor system as a part of the house. Then you can evaluate each type and see how it affects both the cost and the serviceability.
The pros and cons really come down to two items: the total installed cost of the floor system, including sheathing and bracing; and the type, size and number of openings you’ll need for mechanical systems.
Depending on which system is used, the on-center spacing could vary from 16 in. to 24 in. Open-web floor trusses are typically designed for 24-in. spacing. Because you have received quotes for both types, the less-expensive system would get the advantage here.
Fewer pieces often translates to lower cost, but the familiarity of the contractor with the product also will influence the cost. The construction details for the two floors, their handling and their installation are very different. Be careful that the quotes you’ve received include installation.
The on-center spacing used also can affect the required plywood thickness for the floor sheathing, which also will affect the final cost of the floor system.
Another consideration is the location of heating and air-conditioning ducts. With open-web floor trusses, running ducts is usually not a problem, and ducts do not protrude below the ceiling or need to be boxed out. With I-beam joists, holes can be cut in the webs, but there are restrictions on size and location.

Fine Homebuilding Recommended Products
Fine Homebuilding receives a commission for items purchased through links on this site, including Amazon Associates and other affiliate advertising programs.

Tajima Chalk Rite Chalk Line

Short Blade Chisel

Bluetooth Earmuffs






















