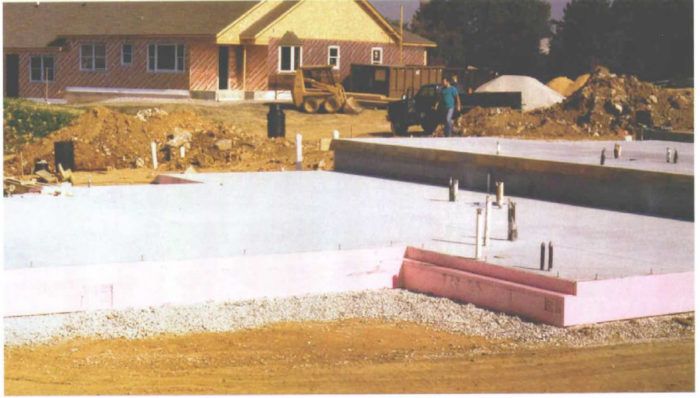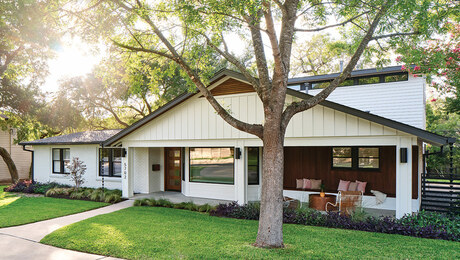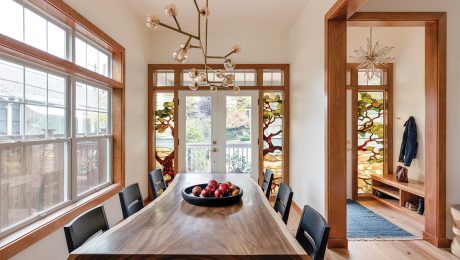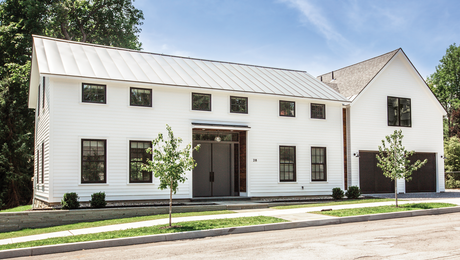Frost-Protected Shallow Foundations
Used overseas successfully for decades, this innovative foundation system uses carefully placed insulation and a slab with integral footings instead of conventional deep frost walls.

Synopsis: Frost-protected shallow foundations are widely used in some parts of the world but are still something of a novelty for U.S. builders. This article explains the basics of designing a concrete foundation that doesn’t need deep frost walls to stay put.
I used to work as project manager for a company that builds town houses on top of slab-on-grade foundations. For years we poured our slabs on top of conventional deep foundations built with insulated concrete block. After reading a report from the National Association of Home Builders (NAHB) Research Center that is now called Design Guide for Frost-Protected Shallow Foundations, I convinced my foreman, Fred Mellott, and the local code-enforcement officer to give this new type of foundation a try. As Fred and I designed the foundations for the 25-unit single-story townhouse project on our new site, the NAHB report, which was funded by a federal grant, became our bible.
Admittedly, our first frost-protected shallow foundation did not go as smoothly as we’d hoped. The learning curve was steep, but as often happens, Fred and the crew helped to figure out the best methods for site preparation and form assembly as the first project progressed. By the time the first building was ready for concrete placement, we were up to speed, and watching the crew put in the foundation for the next unit, you’d have thought they had been building shallow foundations for years. We were convinced. We’d never go back to digging deep footings, lugging concrete block and dealing with cranky masons, not to mention back filling and tamping all that soil.
Thawing out conventional frost wisdom
Frost-protected shallow foundations have been standard building practice in Scandinavian countries since World War II. The idea evolved as a sensible alternative to the usual deep foundation set on a footing for colder regions such as northern Europe, the northern United States and Canada. Frost-protected foundations are less costly in time and materials than deep foundations, and they need less site disturbance.
But doesn’t a foundation have to be put below the frost line, where it won’t be damaged by the freezing and expansion of moisture in the soil, and isn’t that line many feet below ground level during the coldest months of the year? To answer these questions, you must first realize that the frost line, or the depth to which frost penetrates the ground, can vary significantly depending on the type of soil and what is on top of that soil. For example, the frost line may be relatively shallow in the ground under a wooded area, but a road on a base of sand or gravel allows the frost to penetrate to a much deeper level.
Likewise, the frost line is usually higher around a heated house. Heat escaping from the house into the ground through the slab and foundation plus geothermal heat, or the warmth of the earth trapped beneath the slab, causes the frost line to rise around the perimeter of the foundation. A frost-protected foundation redirects that warmth into the soil by strategically placing insulation on and around the outside of the foundation, thus raising the frost line at the foundation perimeter even more. In fact, with proper insulation most frost-protected shallow foundations need to be only 16 in. deep even in the coldest of climates.
For diagrams and more information on building a frost-protected shallow foundation, click the View PDF button below.
Fine Homebuilding Recommended Products
Fine Homebuilding receives a commission for items purchased through links on this site, including Amazon Associates and other affiliate advertising programs.

Smart String Line

Anchor Bolt Marker

100-ft. Tape Measure






















