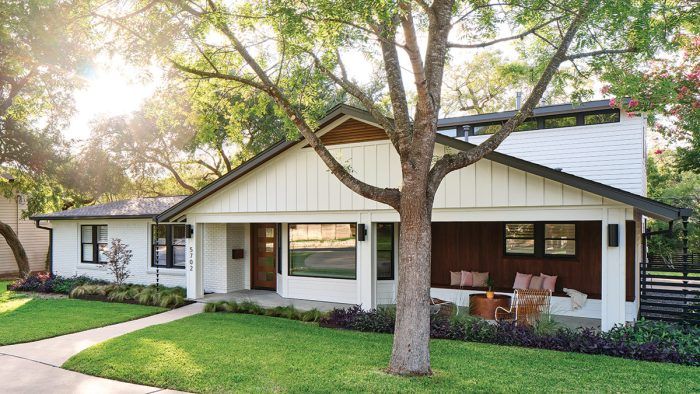Rear Addition for a Ranch
A single-story rear addition becomes a two-story structure hidden from street view.

This project began as a renovation of a tired, single-story rear addition that had insufficient living space for the family’s two teenagers during the pandemic. The design concept was to maintain the low-slung ranch look at the street, but open up the back to enjoy the light and views in that direction. The floodplain location precluded expanding the footprint, so the existing rear portion was converted into a two-story structure with two bedrooms, two bathrooms, and a living room above, with a second living room with a fireplace, a laundry room, and a garage used as a home gym on the lower level.
By keeping the new second-story massing set back from the street facade, the addition doesn’t interrupt the scale of the predominantly midcentury, ranch-style homes in the neighborhood. As work progressed, issues arose with some aspects of the existing structure, and the scope of the renovation grew to encompass the majority of the home, including a new kitchen and dining room. Raising ceiling heights in the existing living space made it possible to incorporate the new stair to the second floor, and allows the light from the windows in the addition to filter throughout the home. The interiors reflect the personality of the family, with a midcentury-modern feel.
Architect: Narrative Architecture, narrativearchitecture.com
Builder:Texas Construction Company, txconstruct.com
Location: Austin, Texas
Photos: Andrea Calo
From Fine Homebuilding #322
RELATED STORIES































View Comments
Poorly presented. Very little relevant information - plan, side photos, etc that enables further analysis of what appears to be an awful addition to that neighborhood.
There are more photos on the architect's website. I personally think they did a great job of hiding the addition from the street view/.