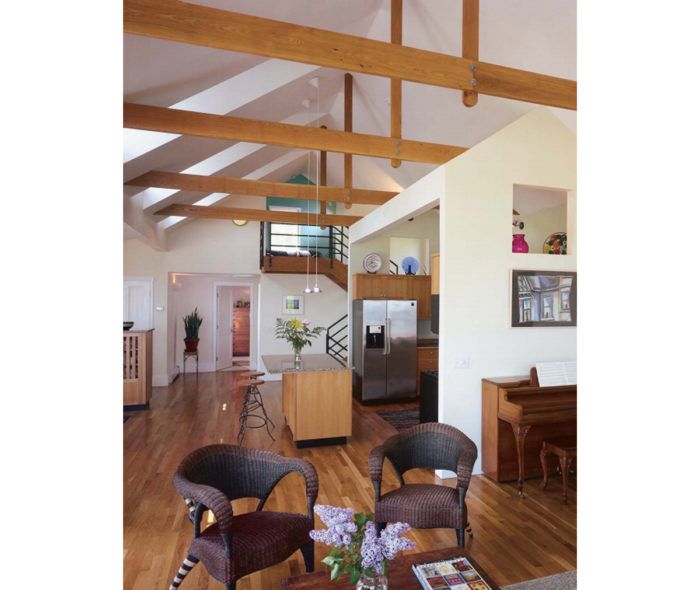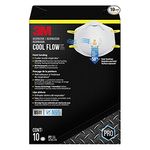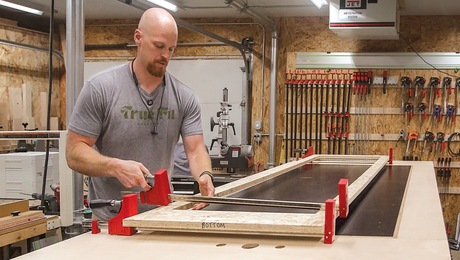Pathway to an Economical House
An architect explains why good design doesn't have to mean expensive design.

Synopsis: An architect explains how good design principles and a simple approach to construction resulted in a comfortable and economically built Rhode Island house that features an open floor plan, an oak-trussed roof, and a generous open deck.
One of the most endangered species along our Rhode Island coastline is the rarely spotted AWL (also known locally as the affordable waterfront lot). Countless people spend large portions of their lives stalking this elusive quarry. My clients, Steve and Mariesa Lane, were among these discouraged seekers, when much to their astonishment they came across a prize specimen. It was a 60-ft. by 100-ft. lightly wooded site, one house back from the strait overlooking Newport. A 50-ft. wide public right-of-way to the beach next to the lot made it even more attractive, and the Lanes quickly closed the deal.
The Lanes’ trophy was a bargain relative to similar lots, but it wasn’t cheap. Consequently, they had $180,000 left in the budget to build their house. The Lanes were sure of their needs, however, and open to various ways of addressing them. With two young children, they wanted finally to settle down in a three-bedroom house with a study and a playroom. Being accustomed to the outdoors, they wanted wide-open spaces and informal living, with lots of glass and a deck so that they could appreciate their catch.
Building economically requires the right mind-set
Our office has designed a lot more high-budget homes than low-budget homes. I assume the reason is that when there is less money to spend, luxuries such as architectural design are the first to go. This is really a shame because a good design is crucial to building a house whose value is significantly greater than the cost of its individual parts.
From our perspective, the main prerequisite for building well and economically is having the right attitude. If clients want to save money by getting the cheapest contractor and beating him down, by managing the work themselves or by trying to come on as contractors to suppliers and get cut-rate deals on materials, we stay away. What I consider the right attitude is a client’s willingness to rethink common assumptions about how they live and what constitutes quality in materials and design.
We ended up building the Lanes’ house for about $70 per sq. ft., which I think is a low cost considering the end result and the cost of construction around Newport. Here’s how we did it.
Avoid redundancy in the floor plan
Size is probably the most important variable in determining the cost of a house: the smaller, the cheaper. So in the Lane house, we eliminated redundancies wherever possible. For example, there is not a dining room and breakfast room, a living room and family room, or even a separate lavatory and master bath.
For more photos, drawings, and details, click the View PDF button below:
Fine Homebuilding Recommended Products
Fine Homebuilding receives a commission for items purchased through links on this site, including Amazon Associates and other affiliate advertising programs.

Anchor Bolt Marker

4-Gallon Piston Backpack Sprayer

N95 Respirator






















