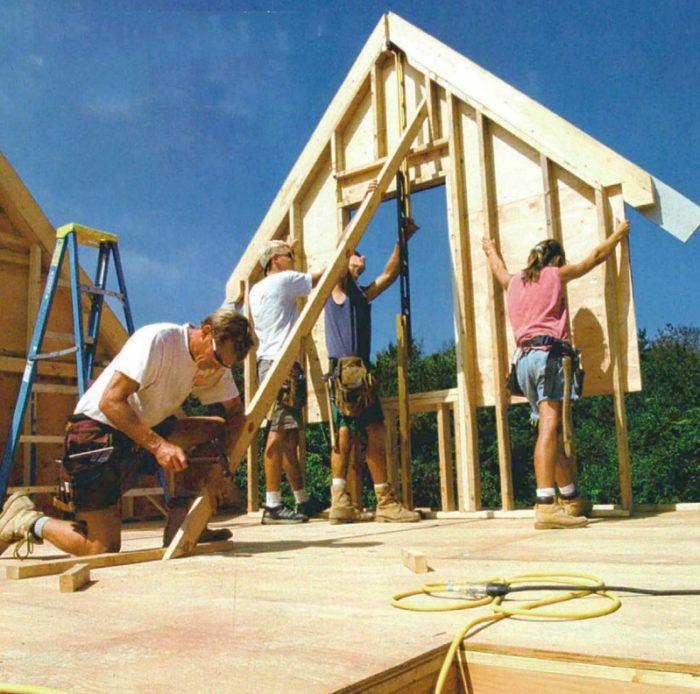Framing an Elegant Dormer
Flanking a shed dormer with a pair of gable dormers adds light and space inside while jazzing up the roofline.

Synopsis: This article describes a Nantucket dormer, a low shed dormer flanked by a pair of larger gabled dormers. The author offers a detailed look at framing as well as an explanation of how to get eaves to line up seamlessly.
Some years ago, my wife, Kerri, and I built a small Cape-style house for ourselves on Block Island, Rhode Island, where we live and work. Most small Capes have essentially the same upstairs plan: a central stairwell and a bathroom at the head of the stairs with bedrooms on each side. Dormers provide the headroom to make these upstairs spaces usable.
The most common arrangement is probably a doghouse, or gable, dormer in each of the bedrooms, with a larger dormer on the other side for the bathroom. Another alternative is a shed dormer over all three spaces, but we weren’t too keen on that look. Then at some point, one of us found a picture of a dormer that was essentially two doghouse dormers connected by a shed dormer.
This design would give us as much interior space as a shed dormer, and it was a lot nicer looking. Of course, we argued over the choice at great length. Kerri, the artist, insisted on the beauty and complication of this hybrid dormer, while I, the practical carpenter, thought about how much easier and faster a basic shed dormer would be. I never had a chance of winning that argument.
As our dormer took shape, an old-timer on the island told us that what we were building was called a Nantucket dormer. The name stuck, and we use it to describe the several different variations that we’ve built since, including the project in this article. Ironically, the history experts on Nantucket island disavow any connection to the name, claiming that the design has no historical precedent.
Two different strategies for two different interiors
Even though its design seems to be two dormers connected by a third, the Nantucket dormer is actually built as a single structure. The front wall can be a single plane, or its center section can be recessed. The project in this article has the center section stepped back, a look that I’ve come to prefer. As with most dormers, I think Nantucket dormers look better if the walls are set back from the ends and edges of the main roof and from the plane of the walls below.
I frame Nantucket dormers two different ways to produce two distinctively different interiors. The difference, roughly speaking, is that one method uses structural rafters and the other uses structural valleys.
Framing the dormers with structural valleys allows the interior partitions to be eliminated, creating one big open room with interesting angular ceiling planes. For the project in this article, however, we used the structural rafter method to create the more common floor plan with two bedrooms and a bath.
The key element in supporting a Nantucket-dormer design is that it is point-loaded, either at the bases of the valleys or at the bottoms of the carrying rafters. Those loads need to be carried by appropriate floor or wall structures below. The same frame that supports the uniform load of a shed dormer might not carry the point loads of a Nantucket dormer. If you have any doubts at all, it’s a good idea to have a structural engineer evaluate the support structure.
Doghouse walls go up first
After the main gables of the house are raised and braced, we lay out the locations of the main roof rafters on the top of the main wall plates. We also locate and snap lines for the outside walls of the doghouses and the shed on the second-floor deck.
The first things that we build are the two doghouse gables. We use the same process that we used for building and raising the main gables, only in a smaller scale. Just as with the main gables, the walls are framed, sheathed, house-wrapped and trimmed before they are lifted and braced plumb.
For more photos and information on framing a dormer, and installing doghouse walls, click the View PDF button below.
Fine Homebuilding Recommended Products
Fine Homebuilding receives a commission for items purchased through links on this site, including Amazon Associates and other affiliate advertising programs.

Tajima Chalk Rite Chalk Line

Ladder Stand Off

Roofing Gun






















