Adding Roof Overhangs
Mike Guertin details 2 reliable methods for extending the eaves on a house to shed rainwater better.
Q:
Our house was built without eaves or overhangs. Water runs off the roof and floods our basement with almost every storm. How do I add eaves to my house?
Paul L. Roth, Murphysboro, IL
A:
Mike Guertin, a contributing editor to Fine Homebuilding, replies: Roof overhangs are a good idea on homes in most climates. Most home designs look better with overhangs. But they’re also functional. Overhangs shade windows from the summer sun, they help to keep water from dribbling off the roof and down the siding, and they’re a good place to hang gutters.
The installation of simple overhangs on a house involves nailing rafter extensions onto existing rafters. I limit the overhang to 2 ft. (wider overhangs would require some engineering to ensure adequate support).
Start conventional overhangs by taking off the existing fascia and any other trim that covers the rafter tails. Once the rafter tails and top of the wall plate are exposed, you should be able to see into the attic.
Determine the largest dimensional lumber you can slide between the roof sheathing and the plate (you don’t need a bird’s mouth on the extensions). This stock size is what you’ll need for the rafter extensions. Next, decide on an overhang distance, and cut rafter extensions that are three times the length of the overhang. Make a plumb cut on one end so that you don’t have to trim the exterior ends later.
Have a helper pass the extensions into the attic from the outside.Nail an extension to each rafter with spikes every 6 in. to 8 in. Swinging a hammer in the attic space might be awkward, but a framing nailer or palm nailer can make nailing easier.
If the attic space is limited or if there is loose-fill insulation in the attic, you’re better off installing the rafter extensions from the exterior.With this approach, you need to remove some roof sheathing, but only an amount equal to the length of the overhang. (With that much sheathing removed, you should be able to reach in the rest of the way to finish nailing).
Again, have the helper hold the rafter extension in place and gauge the distance of the overhang while you hold the extension against the rafter and the roof sheathing and nail it to the existing rafter with a framing nailer.
If narrow overhangs are all you need, say 8 in. or less, you might try a technique that Bob Syvanen wrote about in Dummy Rafter Tails way back in 1985. I’ve used this method when I’ve had trouble slipping in the rafter extensions.With this method, the rafter tails are individual blocks attached to a ledger board, and the overhang is put on in one piece.
With the rafter extensions installed, you can turn to trimming, sheathing and roofing. First, nail the subfascia and fascia to the rafter tails.Next, match the thickness of the existing roof sheathing as best as you can — within 1/8 in. of the existing material is good.
With roofing, you again have a couple of choices. If the roof shingles are either at or near the end of their life span, it might be a good time to consider stripping and reroofing the entire house. If you use new shingles, the new overhang will disappear into the roof.
If you don’t want to reroof, then you’ll have to settle for a less-than-perfect blend of shingle colors and courses. Your biggest problem may be finding roof shingles to match those on the house. Even if you know the brand and color, the difference between the old and new shingles is bound to stand out.
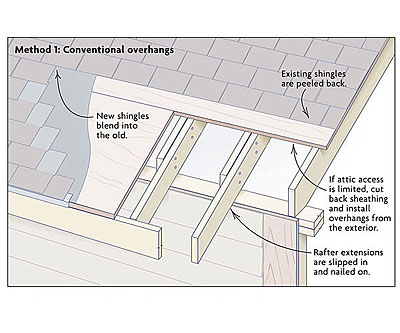
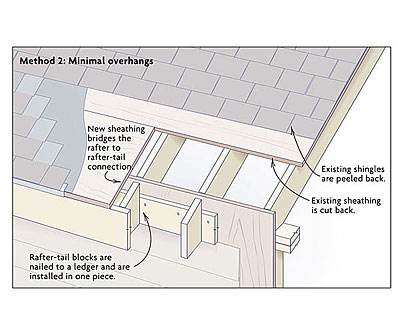
Fine Homebuilding Recommended Products
Fine Homebuilding receives a commission for items purchased through links on this site, including Amazon Associates and other affiliate advertising programs.

Ladder Stand Off
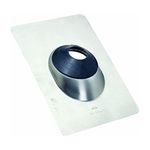
Flashing Boot

Peel & Stick Underlayment





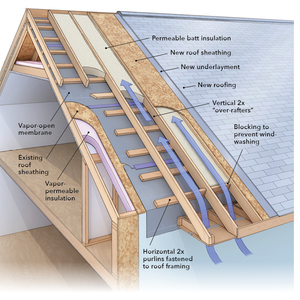






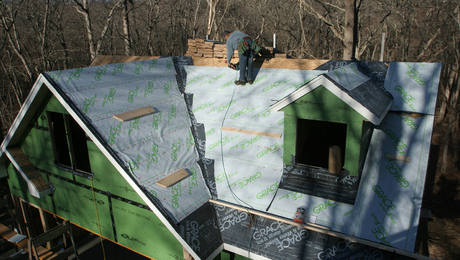
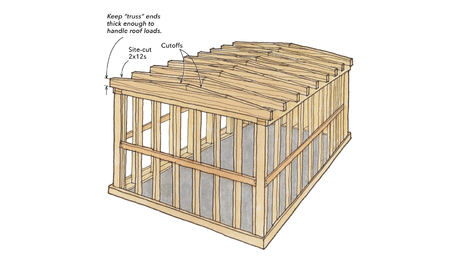
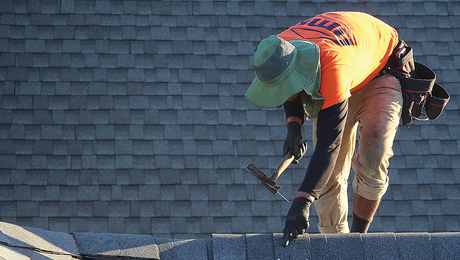











View Comments
Excellent idea's you share here!
I really like your blog. Well done!!