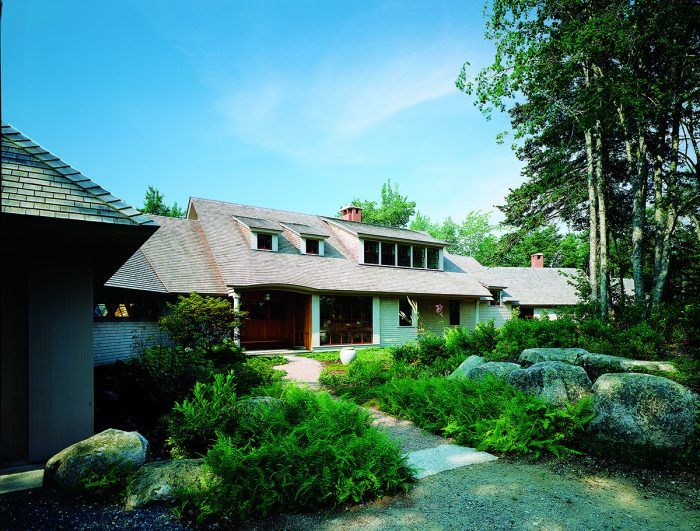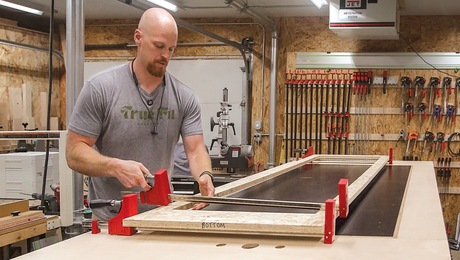House Marries Site
In Maine, a retirement home gets comfortable with the shapes, colors, and textures of its wooded surroundings.

Synopsis: In Maine, a retirement home gets comfortable with the shapes, colors, and textures of its wooded surroundings.
When I begin my work as an architect, I start by thinking like a farmer with limited resources—a farmer who can’t afford to make dumb mistakes or his crops will die, and he will have to cut and burn eight cords of wood instead of four to stay warm through the winter. The farmer isn’t going to perch a house on the crown of a hill, where the north wind will suck the heat out of it all winter. Instead, the farmer will build in the lee of that hill, on a slight rise so that the March rains won’t flood across the ice-covered snow and seep under his door. The farmer starts designing his house by thinking about long-term shelter from the elements and exposure to the warmth of the sun. So do I.
I also encourage my clients to build houses that look as though they grew out of the existing landscape—as though they had been there forever. After all, I tell them, it’s like having $40,000 worth of landscaping already in place. We simply have to build the house in graceful relation to that natural landscaping. And that’s just what we tried to do with May and Sam’s retirement house.
May and Sam had purchased land on Maine’s Mount Desert Island near a freshwater pond in an area protected by conservation easements. Sam had lived at the edge of salt water or fresh water most of his life and wanted to be as close to the edge of the pond as our rigorous state environmental laws would allow. So our first task was to determine just how much house May and Sam needed, then how to arrange it on the site.
Retirement-house rules
As the old saying goes, “There’s no hall as long as a flight of stairs.” That about sums up the first rule of a retirement house, which is that all its primary spaces must be on the ground floor, with as few steps to negotiate as possible. Only the secondary spaces, such as the guest rooms and the storage spaces, should be located on the second floor. May and Sam have a large, growing family, so their retirement house has plenty of room upstairs for visiting children and grandkids.
May and Sam’s master suite is downstairs, along with the living room, the dining area, and the kitchen. May and Sam each have their own offices, along with a small workshop and that necessity of Maine life, the mudroom. It’s between the garage and the kitchen, and includes both an outside entry and one from the garage. Two rooms designed for enjoying Maine’s best weather complete the plan: a screened porch off the master bedroom and a conservatory overlooking the pond.
For more photos and details, click the View PDF button below:
Fine Homebuilding Recommended Products
Fine Homebuilding receives a commission for items purchased through links on this site, including Amazon Associates and other affiliate advertising programs.

The New Carbon Architecture: Building to Cool the Climate

100-ft. Tape Measure

Anchor Bolt Marker






















