Simple Homemade Scaffolding
Safe to use and inexpensive to build, here's an alternative to ladders, pump jacks, and rented scaffolding
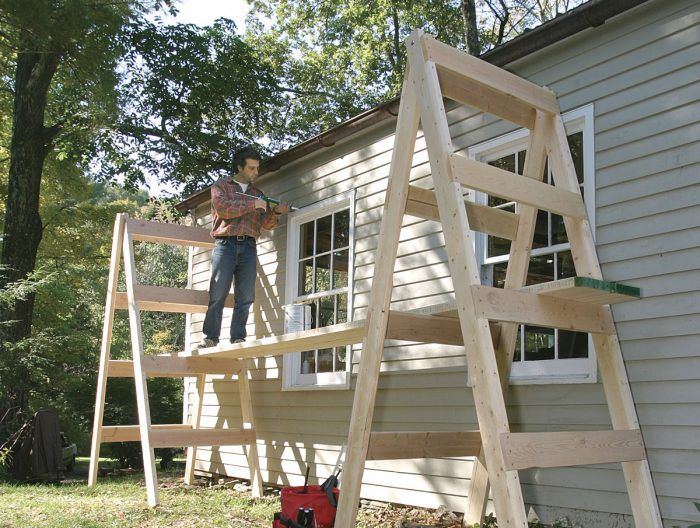
Synopsis: Veteran builder Mike Guertin argues that you can build these versatile A-frames for less than the cost of renting a 5-ft. section of scaffolding for one day. Here he explains how to build these A-frames from framing lumber.
Whether you work on houses for a living or just enjoy doing projects around your home, chances are you need to work up in the air sometimes. There’s a lot you can do from a ladder, if you know how to set up and use a ladder safely. Pump jacks and ladder lacks are an option. And some builders are starting to stage their projects from start to finish, like you would more commonly see in commercial construction. That seems like a pretty smart idea, particularly when building a house where you’ll be working on the walls in stages. This is common in high-performance homes.
For many of us, however, we simply need a platform to work from once in a while. We need something that’s quick to set up and take down. And it would be nice if it didn’t drive up the cost of the project we were working on. Staging, or scaffolding, is available for rent, but for what it costs to rent a 5-ft. section of scaffolding for one day, you can build a set of A-frames in no time at all. Not only are A-frames great for staging, but they are a versatile tool. I’ve used them for everything from sawhorses to temporary porch supports. And when the job is done, A-frames fold up for easy transport and storage.
Consistency is the key to building A-frames
The A-frames are simply a pair of ladders connected at the top of the legs with carriage bolts. But the ladders have to be identical to fit together, and to open and close smoothly.
For consistency, I build the A-frames on a table or a sheet of plywood supported by sawhorses. The surface becomes a template to lay out the ladders. Before I begin to lay out the ladders, I drill holes in all the 2×4 legs for the carriage bolts that serve as hinges. By aligning and drilling all the legs at once, I eliminate the chance of measuring the legs differently and the holes not lining up.
Then I align one leg with the edge of the plywood and snap a chalkline parallel to that edge to locate the second leg. To make sure the ladders are identical, I use the same edge and chalkline for each one and screw the legs to the plywood temporarily before I build the ladder.
To finish, I fasten the spacers and crossbars to the legs. I glue all the parts and tack them down with staples or nails for quick assembly. Then I screw the spacers and crossbars to the legs. Screwed-together A-frames are stiffer and last longer than A-frames that are nailed.
The two ladders are connected with carriage bolts. It doesn’t make a difference if the frames are stacked with the legs to the left or to the right of one another, as long as the crossbars face the outside. A washer between the legs improves the opening and closing action.
For more photos, drawings, and details, click the View PDF button below:



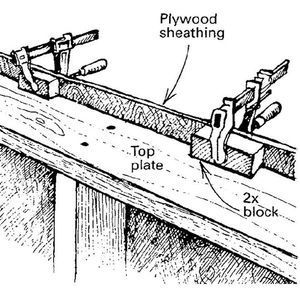






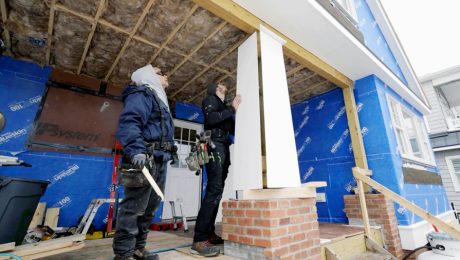

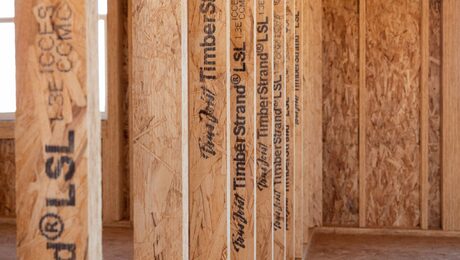
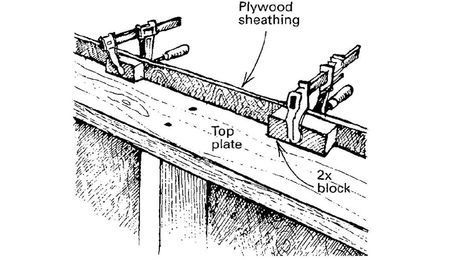











View Comments
What changes in dimensions would safely put the platform 10 feet off the ground?