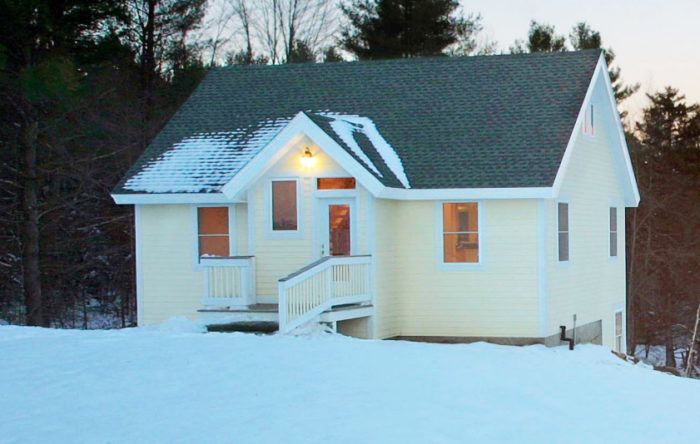Energy Efficient From the Ground Up
One builder's plan yields Vermont's most energy-efficient house.

Synopsis: In this overview of a new house, readers learn the keys to building a home that’s less expensive to heat and cool. The main elements are an insulated concrete form foundation, structural insulated panel walls and roof, and high-performance windows. A sidebar in the PDF below discusses the costs of super-efficient homes.
After witnessing a steady parade of problematic houses in my early years as a remodeler, I concluded that there’s something wrong with the way that we’re building today. I saw new homes with leaky basements, siding and plywood sheathing that rotted from the inside, and winter heating bills that were out of control. In addition, high levels of moisture within the new, tighter houses not only smelled musty but also sometimes made people sick. Not satisfied with any of this, I began my search for a better way to build.
Five elements of a five-star home
After a few years of experimenting on my own houses, I gradually moved away from board-by-board, 2×4 building as usual. Five elements emerged as the simplest way to build highly energy-efficient houses.
In short, a tightly sealed ICF foundation (insulated concrete forms) and a shell made of SIPs (structural insulated panels) combine to create a high-strength version of a polystyrene picnic cooler. Because most of us probably would enjoy viewing the landscape and sky from our cooler, it needs high-performance windows. The cooler also needs to be ventilated because it’s so tightly sealed, and to be heated using low-temperature radiant heat because it is so well insulated.
In Vermont, if these five elements are included in the construction, the house likely will receive five-star status in the Energy Star Homes program, which makes it eligible for rebates. The Environmental Protection Agency (EPA) defines an Energy Star home as being at least 30% more energy-efficient for heating, cooling, and water heating than a conventionally built home.
Indoor-air quality begins at the footing
In northern Vermont, it’s a little more of a challenge to build one of these houses because it gets cold and because the soil is rocky. A shallow frost-protected foundation works well here and is less expensive—up to 30% less—than a traditional footing and foundation. Frost-protected footings have been done with success in Scandinavian countries since World War II. The footing sits more or less on top of the ground, and R-10 rigid foam extends out from the foundation a distance equal to the frost depth. Often, we add 1 ft. or more of earth on top of the insulation for added protection.
The footing is formed by two parallel (one inner and one outer) pieces of perforated PVC plastic, which serve two purposes. The first is that water reaching the outer drain is channeled away from the footing through a rectangular PVC pipe. Second, the inner drain vents soil gas out through a roof vent.
ICFs provide continuous R-22 foundation
On a conventional house, concrete-block or poured reinforced-concrete walls sit on top of the footing. These walls are tough to insulate well, and the area at the top where the masonry meets the framing is notorious for air infiltration and the heating (or cooling) loss that accompanies it.
Insulated concrete forms (ICFs) are the solution, and building the forms is like stacking adult-size Legos. For people with ordinary carpentry skills, ICFs are relatively easy to customize with hand tools; just about any shape is possible.
For more photos and details on energy-efficient homes, click the View PDF button below.
Fine Homebuilding Recommended Products
Fine Homebuilding receives a commission for items purchased through links on this site, including Amazon Associates and other affiliate advertising programs.

100-ft. Tape Measure

Plate Level

Anchor Bolt Marker























View Comments
2004?!! Times have changed, folks. Do you have nothing of contemporary value?