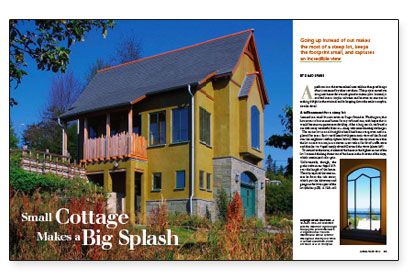Small Cottage Makes a Big Splash
Going up instead of out makes the most of a steep lot, keeps the footprint small, and captures an incredible view.

Synopsis: An innovative builder creates space on a small lot by building up rather than out, stacking two floors on top of a tall walkout basement. Numerous design innovations are used throughout the house in order to maximize space while maintaining a classic cottage style. ICF walls address seismic concerns, and a curved soffit paired with an angular peninsula opens up the kitchen. This article also includes a useful sidebar on Grasspave2, a porous paving system which the builder uses to prevent runoff from the steep slope.
A professor in architecture school once told me that good design often is measured by what’s not there. This project started out as a guest house for a much grander master plan. Instead, it evolved into a simpler solution and became an exercise in seeking delight in the minimal and in keeping down the scale to emphasize the detail.
A tall basement for a steep lot
Located in a small historic town on Puget Sound in Washington, this house was to be a second home for my wife and me, with hopes that it would become our permanent dwelling. After a long search, we found a site with many wonderful features — along with some daunting challenges.
The corner lot in an old neighborhood had been overgrown and neglected for years. But it was blessed with panoramic views of the Sound over the neighbors’ rooftops. More thorny issues were that the lot sat next to a major crosstown street with a fair bit of traffic noise and that the site sloped steeply downhill toward the views.
To maximize the views, we located the house in the highest corner of the lot. I oriented the long dimension of the house in the direction of the slope, which maximized solar gain. Unfortunately, though, the grade in this corner sloped 14 ft. over the length of the house. The city required that auto access be from the side street, which put the driveway and garage on the lowest part of the lot. A 12-ft.-tall foundation houses the garage and walk-out basement, and it places the main floor of the house at the right level for the upper grade of the lot.
A house of small additions
I put the entrance on the main level where it would relate better to the street. Boosted by the tall basement, the public spaces on this level now look out over the neighboring rooftops to the Sound. However, a third floor above the main level would have grown the building to over 34 ft. from the lowest floor to the peak of its 15-in-12 pitch roof. Rather than present such a tall facade to the street, I decided to make the house a story-and-a-half tall. This height gives the house better proportions and makes the loft level feel like a converted attic.
To blend in the house with the established neighborhood, I used antique materials and designed the house to look like it had been added on to over time. I started with a simple rectangular footprint. A small bump-out addition to the south houses a stairwell, with a lower entry and bunk room on the garage level. On the main level this addition expands to include a lean-to entry porch, the entrance vestibule, and a sunny sitting room off the living room.
Another addition on the north side helps to break up the tall and unrelieved elevation. This dormered addition makes space for a utility area in the garage; a large, compartmentalized main-floor bathroom; and an observation nook on the upper level.
For more photos, drawings, and details, click the View PDF button below:
Fine Homebuilding Recommended Products
Fine Homebuilding receives a commission for items purchased through links on this site, including Amazon Associates and other affiliate advertising programs.

Graphic Guide to Frame Construction

Pretty Good House

All New Bathroom Ideas that Work






















