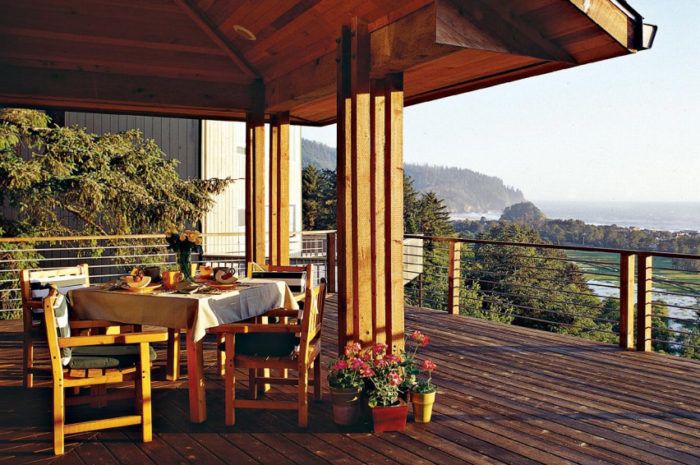
When Leslie Gordon decided she wanted to build a small retirement home, her wish list was a mile long. So she called an architect she knew would listen — her son, Timothy. He used several strategies to make the resulting 1500-square foot house feel more spacious, including designing multi-use spaces, using a material palette to create visual continuity, and the importance of built-in storage.
Evening is the best time to arrive at Leslie Gordon’s house on the Oregon coast. The driveway cuts through a dense swath of spruce forest. At the crest of the hill, it opens to a clearing, revealing a sheltered cluster of hip-roofed buildings surrounded by a stone-walled garden. As you step onto the path, you can look into the windows and directly through the house to the setting sun and far below, to the Pacific Ocean.
It’s a straightforward house, modest by most standards, but I know it was designed with a lot of thought, because I’m the architect, and the client is my mother.
After living and working as a professor in Fairbanks for nearly 30 years, Mom wanted to escape Alaska’s cold, dark winters. She found the perfect site two hours from Portland, in a small beach community called Neskowin.
She wanted a small house (it is 1,500 square feet), that included an office, a quilting room, and a garden that was an integral part of the living space. I knew the local cottage style would be my inspiration and that I’d have to pack a lot into this small house. So I took my design cues from homes in the region, and I used the following five strategies to make the house feel bigger than it really is.
1. Design multi-use spaces whenever possible
If they’re planned with ingenuity, rooms can serve several functions without compromises.
The heart of the house is the central common space. This 12- by 20-foot room with a 17-foottall vaulted ceiling functions as both the living room and the dining room. It’s visually linked to the exterior with glass doors and windows that go down to the floor. I didn’t have a lot of space to work with, so I separated the dining and living areas with subtle changes in flooring and lighting. The dining area floor is at the same level as the entry and kitchen on the other side of the fireplace. The living room area, however, is a step down, and the flooring changes from tile to wood. I emphasized the separation by placing each area on a separately controlled bank of lights.
We also combined the home office and master bedroom into one room. The office has its own distinct corner, with a built-in desk located to take advantage of the view. Facing away from the rest of the room, with its own bank of ceiling lights and surrounded by shelving, the office area feels like a separate space.
We were still left needing a guest room, a quilting studio, space for mechanicals, and a laundry room. We managed to fit them all into one 13- by 14-foot pavilion on the other side of the entry.
For more photos and strategies to make a home feel bigger, click the View PDF button below.
Fine Homebuilding Recommended Products
Fine Homebuilding receives a commission for items purchased through links on this site, including Amazon Associates and other affiliate advertising programs.

Smart String Line

Plate Level

Anchor Bolt Marker






















