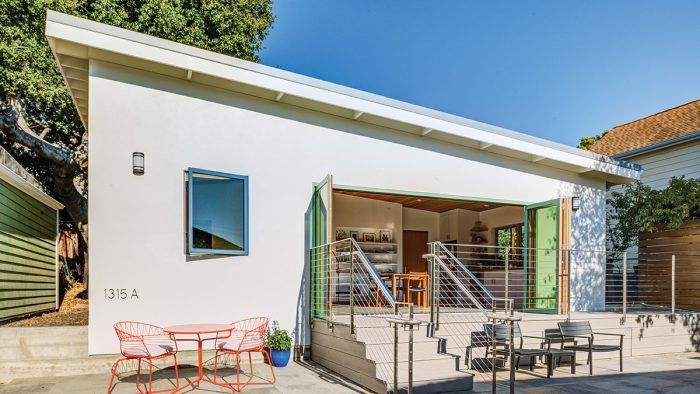Multigenerational ADU
Crucial elements such as improved drainage, earthquake resistance, and a curbless shower enable this couple to live on the same property as family members.

This midcentury modern–inspired ADU was built to create a multigenerational property in Berkeley, Calif. With an open floor plan, sleek and accessible kitchen, private bedroom, and bathroom with a walk-in shower, the 800-sq.-ft. house maximizes space, and the bifolding glass doors connecting indoors and outdoors provide generous amounts of natural light.
The homeowners, Ray and Wendy, had a number of goals for the project. Per Ray’s request, it is a well-built structure with a focus on earthquake resistance, thermal insulation, and structural integrity. The project also includes an improved drainage system that addresses problems with the principal house on the property that Ray dealt with for many years. (The principal house is where Wendy’s son and daughter-in-law and their toddler now live.)

Wendy wanted the ADU to have nothing more than what was needed and to exemplify the midcentury design she grew up with as the daughter of a Herman Miller furniture employee and an interior designer. The completed architecture and Herman Miller pieces play off one another, visible from outside through the large wall of folding glass. Features to accommodate special mobility needs for Ray, who has Parkinson’s, include a curbless shower, grab bars that harmonize with the bathroom design, and a simple and functional set of steps up to the small deck with railings. The ADU provides a place for three generations of family to live and grow.
Architect/builder Conscious Construction, consciousconstruction.com
Location Berkeley, Calif.
Photos Treve Johnson Photography


RELATED STORIES



























View Comments
Too bad this article does not speak to the issues of an ADU on a suburban or rural single family lot with NO public water or public sewer.
More pics would help. This makes one think that the grab bars and curbless shower are simply nods to barrier free design, with no true thought to the owner. No grab bar at toilet? Are those doors easy to open or is there a second door not shown? If eventually wheelchair-bound, how will Ray manage the ascent to and descent from the living level, or is there same-level connection to the main house which might have a ramp or lift?
Ditto to other comments.
Really not an accessible ADU. No apparent ramp / four steps to the deck. There are a lot of handicapped access issues in the bathroom - toilet & sink. Without a plan, it is difficult to assess the design / layout success. Great room seems to be poorly thought out. A window wall with no sun control ? Where is the seating area with a TV that is not overwhelmed by glare ?