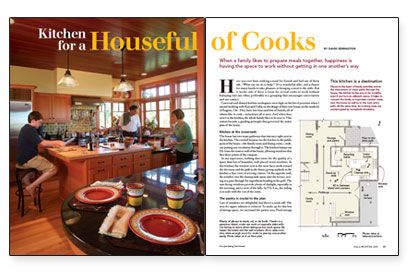Kitchen for a Houseful of Cooks
When a family likes to prepare meals together, happiness is having the space to work without getting in one another's way.

Synopsis: A big kitchen island that includes two countertops at different heights, a sink, and a two-burner electric cooktop is the centerpiece of a new kitchen in Eugene, Oregon. Dedicated areas for food preparation, pantry, cleanup, and recycling bring a rational use of space to the plan. Plenty of windows and a built-in upholstered bench make this kitchen an inviting destination.
Have you ever been cooking a meal for friends and had one of them ask, “What can we do to help?” It’s a wonderful offer, and a chance for many hands to take pleasure in bringing a meal to the table. But it works only if there is room for several cooks to work without bumping into one other, preferably in a grouping that encourages conversation and eye contact.
Convivial and distinct kitchen workspaces were high on the list of priorities when I started working with Ken and Cathy on the design of their new house on the outskirts of Eugene, Ore. They have two boys and lots of friends, all of whom like to cook — sometimes all at once. And when they aren’t in the kitchen, the whole family likes to be near it. This notion became a guiding principle that governed the entire plan of the house.
Kitchen at the crossroads
The house has two main pathways that intersect right next to the kitchen. This central location ties the kitchen to the public parts of the house — the family room and dining room — without putting any circulation through it. The kitchen bumps out 8 ft. from the eastern wall of the house, allowing windows that face three points of the compass.
In my experience, nothing does more for the quality of a space than lots of beautiful, well-placed wood windows. In this kitchen, the window next to the stove faces north toward the driveway and the path to the house, giving anybody in the kitchen a clear view of arriving visitors. On the opposite wall, the window over the cleanup sink opens onto the terrace, serving as a pass-through for ingredients heading to the grill. The east-facing windows provide plenty of daylight, especially in the morning, and a view of the hills. At 9 ft. 4 in., the ceiling is in scale with the rest of the room.
The pantry is crucial to the plan
Lots of windows are delightful, but there’s a trade-off: The area for upper cabinets is reduced. To make up for this loss of storage space, we increased the pantry area. Food storage doesn’t need views or daylight, so we put the refrigerator and pantry in the western corner of the kitchen. With all the food storage concentrated in one corner, rounding up ingredients is more efficient.
For more photos, drawings, and details, click the View PDF button below:
Fine Homebuilding Recommended Products
Fine Homebuilding receives a commission for items purchased through links on this site, including Amazon Associates and other affiliate advertising programs.

Anchor Bolt Marker

100-ft. Tape Measure

Smart String Line






















