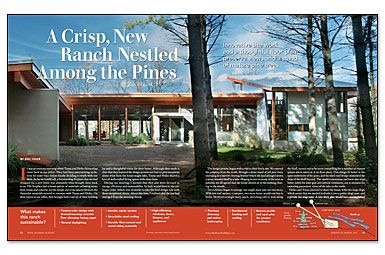A Crisp, New Ranch Nestled Among the Pines
Innovative site work and a thoughtful floor plan preserve views and a stand of mature pine trees.

It was an overcast morning when Tonya and Heiko Schoenfuss came back to our office. They had been interviewing architects for some time before finally deciding to work with our firm. As far as I could tell, a freestanding fireplace that we had designed for a new home was ultimately what brought them back to us. The fireplace had a broad palette of materials including stone, steel, wood, and concrete, yet the simple and crisp joinery between the dissimilar materials seemed to resonate with Tonya and Heiko. On their return to our office, they brought both a survey of their building lot and a thoughtful vision for their home. Although they made it clear that they honored the design process and had no preconceptions about what form the house might take, Tonya and Heiko shared a love of well-crafted living spaces with clean lines.
During our meeting, I learned that they also were devoted to energy efficiency and sustainability. As luck would have it, my colleague John Abbott was available to take the lead design role with these exceptional clients. About this time, I realized that the sun had emerged from the morning clouds.
The design process began with a visit to their lovely site. We entered the property from the south, through a dense stand of tall pine trees, emerging in a narrow clearing beyond which the land plunged down a steep, wooded bluff to a lake. Hoping to save as many of the trees as possible, we all agreed that the house should sit in the existing clearing in the woods.
Two schemes began to emerge: one single-story and one two-story. With less roof surface, a compact, two-story home would cost less to build. However, a single-story ranch, stretching east to west along the bluff, turned out to be more compelling for a number of reasons. This design fit better in the open understory of the pines, and the shed-roof design mimicked the slope of the bluff beyond. The ranch’s orientation and form also were better suited for solar gain and natural ventilation, not to mention for capturing panoramic views of the lake to the north.
Heiko and Tonya planned to share the house with two large dogs, which meant that we needed to divide it into a public (dog) zone and a private (no-dog) zone. A two-story plan would have accomplished this division vertically, separating the zones on different floors. We needed some creative thinking to accomplish the division in a single-story plan. The solution was to separate the zones at the entry, drawing the line with a change in flooring and a large metal sliding door. The house became a composition of opaque garage and bedroom wings bracketing a transparent podium of concrete floors and patio doors.
Site work saves the trees
Once the house was nestled conceptually beneath the pines, we worked on minimizing the impact of site infrastructure. Due to limited access and bluff-setback requirements, the driveway, the septic system, and the geothermal system all needed to be within the stand of pine trees we were working to save.
For more photos, drawings, and details, click the View PDF button below:
Fine Homebuilding Recommended Products
Fine Homebuilding receives a commission for items purchased through links on this site, including Amazon Associates and other affiliate advertising programs.

Anchor Bolt Marker

Plate Level

Original Speed Square






















