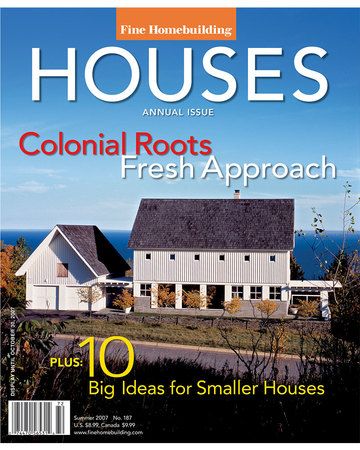Issue 187 (Houses)
Features
-
At Home on a Hilltop
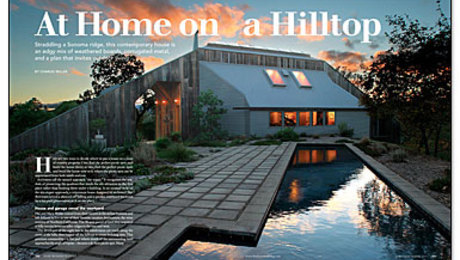
Straddling a Sonoma ridge, this contemporary house is an edgy mix of weathered boards, corrugated metal, and a plan that invites outdoor living.
-
Big Ideas for Small Houses
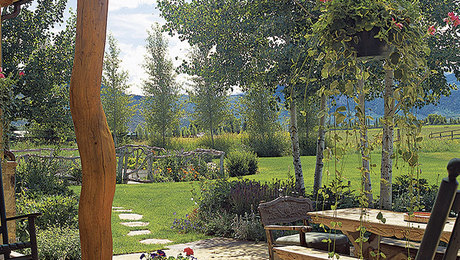
Multiuse rooms, built-in furniture, and carefully orchestrated sightlines are just a few of the tools that can help you to get the most out of the space you have
-
Colonial Roots, Fresh Approach
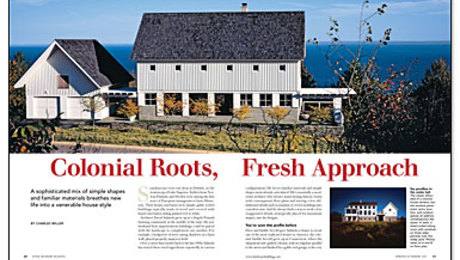
A sophisticated mix of simple shapes and familiar materials breathes new life into a venerable house style.
-
Designed for the Coast
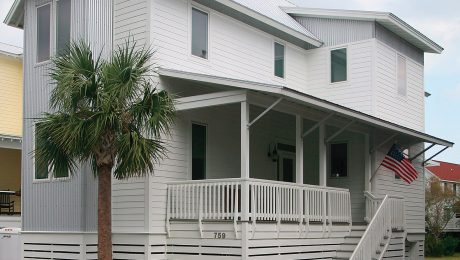
This bold take on a traditional Southern style incorporates modern materials and storm resistance into a new neighborhood home.
-
Designing the Best Last House
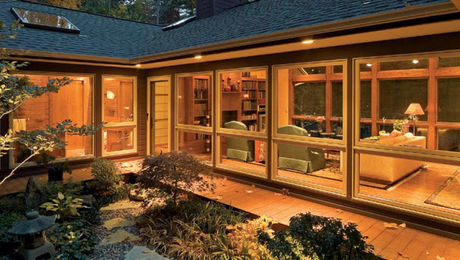
With low-maintenance exteriors, accessible floor plans, and special attention to day-to-day convenience, these two houses can accommodate the changing needs of their aging baby-boomer owners.
-
Downsizing for Comfort
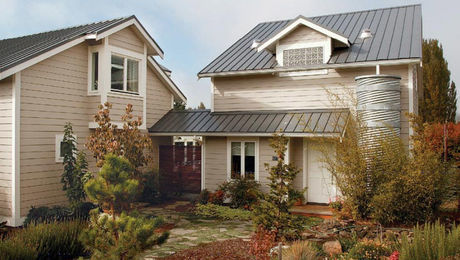
An architect designs a small in-town house that uses sustainable materials, solar energy, and water conservation to improve quality of life (and afford it).
Article
-
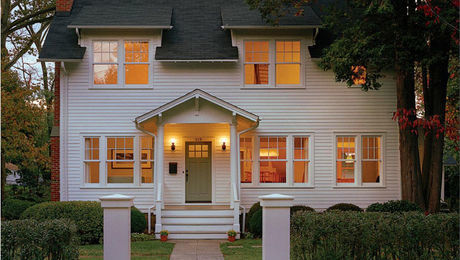 Growing Family, Growing Bungalow
Growing Family, Growing BungalowTripled in size, this house went from a weekend cottage to a home for four and still fits quietly into its old neighborhood.
-
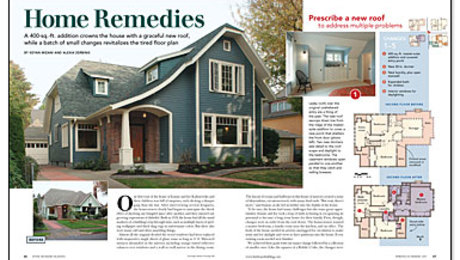 Home Remedies
Home RemediesA batch of small changes revitalizes a tired floor plan, and a 400-sq.-ft. addition crowns the house with a graceful new roof.
-
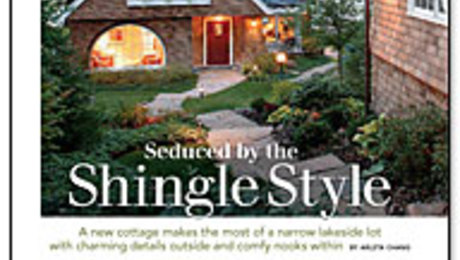 Seduced by the Shingle Style
Seduced by the Shingle StyleA new cottage makes the most of a narrow lot with charming details outside and comfy nooks within
-
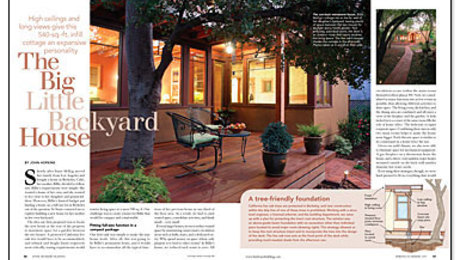 The Big Little Backyard House
The Big Little Backyard HouseHigh ceilings and long views give this 540-sq.-ft. infill cottage an expansive personality.
