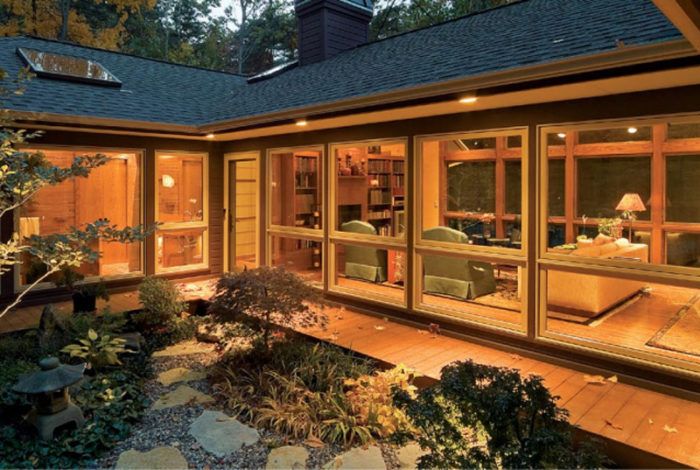Designing the Best Last House
With low-maintenance exteriors, accessible floor plans, and special attention to day-to-day convenience, these two houses can accommodate the changing needs of their aging baby-boomer owners.

Some baby boomers and seniors prefer a rural setting to a condo or a retirement village. A look at these two houses shows why. Today’s designers are accommodating the changing needs of older owners while creating homes where people of any age would be thrilled to live. These houses share many of the same must-have characteristics, including accessibility, low maintenance, energy efficiency, and designated spaces for hobbies and other activities. In one home, an elevator makes all three floors accessible, while in the other, everything the homeowner needs is on one floor. In both cases, though, personalized features (a woodshop, a sewing room, or a Japanese soaking tub, for example) allow these older homeowners to enjoy life’s little luxuries.
The O’Brien’s retirement ready house
Bob and Sharon O’Brien’s new three-story home sits high atop a steep rural lot outside Ithaca, N.Y. A long driveway winds up the 10-acre hillside, curving gently around an area that someday will be a small pond. Next to a two-car garage, a tall bluestone stairway leads up to the front entry. The 3937-sq.-ft. open floor plan is full of west-facing windows that capture striking views of the rolling countryside and the spectacular sunsets. Bob is an architect, Sharon is a Realtor, and this isn’t a first home for either. They’re baby boomers approaching retirement, and this house is where they plan to spend the rest of their lives. If you’re wondering why the house is so big, why it has three floors and tall stairways, and whether it’s expensive to maintain, then you’re asking the same questions I did. As it turns out, Bob and Sharon have interesting answers. And they’re not alone. Architect Carol Crandall took an approach similar to the O’Briens’ when designing a new house in Grand Rapids, Mich., for her widowed 80-year-old mother, who also prefers a rural setting to a condo or a retirement village. A look at these two houses shows how designers are accommodating the changing needs of older owners while creating homes where people of any age would be thrilled to live.
Accessibility is the first must-have
The O’Briens identified four must-have characteristics for their home: accessibility, low maintenance, energy efficiency, and easy day-to-day living (designated spaces for hobbies and other activities). Their first design was a sprawling, 1 1 ⁄2-story modern house with a flat roof. The foundation and the roof turned out to be too expensive to build, and the low profile limited views; so Bob and Sharon changed the design to a Craftsman-style house with an open floor plan. As the footprint shrank and the house grew taller, the O’Briens realized they would need an elevator to improve accessibility. “We don’t need the elevator now,” Sharon says, “but it does come in handy as a dumbwaiter.” All the hallways and doorways in the O’Briens’ house are wide enough for easy wheelchair and walker access (4 ft. and 3 ft., respectively), and the master bathroom can accommodate people with limited mobility. A walk-in shower includes a comfortable bench and a handheld showerhead, and the whirl pool bath has a wide surround where you can sit down to swing your legs into the tub. While there might be no easy way to get into the Japanese soaking tub in the bathroom that Carol Crandall designed for her mother’s house, it is one of the few aspects of the room that isn’t planned for accessibility. “She’s a nimble 80-year-old woman,” Carol says, “and she wanted a soaking tub to use now.”
For more information on how to create a retirement friendly house, click the View PDF button below.
Fine Homebuilding Recommended Products
Fine Homebuilding receives a commission for items purchased through links on this site, including Amazon Associates and other affiliate advertising programs.

Smart String Line

Plate Level

Original Speed Square






















