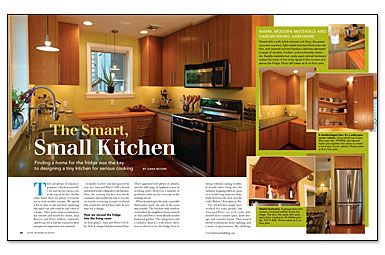The Smart, Small Kitchen
Finding a home for the fridge was the key to designing a tiny kitchen for serious cooking.

Synopsis: Architect Dana Moore transformed the awkward layout of her clients’ 100-sq.-ft. L-shaped kitchen into a model of efficiency. The boldest move was relocating the refrigerator to a corner of the living room, where it’s cleverly hidden. Once the fridge had a home, Moore had the space she needed to add a fourth corner to the kitchen’s work triangle. Distinct workstations now exist, and each is well-lit and has ample counter space. You’ll also learn more about what materials Moore used to set a warm, modern tone in this redesigned kitchen.
There are plenty of reasons to postpone a kitchen remodel. Cost and inconvenience are at the top of the list. On the other hand, there are plenty of reasons not to wait another minute. We spend a lot of time in the kitchen; updating this space can add comfort and value to a home. After years of procrastination, my friends and would-be clients, Ann Reavey and Peter Gilbert, suddenly opted to go for it, but the reason for their unexpected inspiration was unusual.
A family of sewer rats had gnawed its way into Ann and Peter’s 1945 colonial and nested in the ceiling above the kitchen. Sure, the existing kitchen was small, cramped, and inefficient, but it was the rat family scurrying around overhead that sealed the old kitchen’s fate. It was time for a change.
How we moved the fridge into the living room
At first glance, Ann and Peter’s 10-ft. by 10-ft. L-shaped kitchen seemed fine. There appeared to be plenty of cabinets, and the full range of appliances was in working order. However, a number of problems could not be overcome in the existing layout.
When hooked up to the sink, a portable dishwasher made one side of the room inaccessible. The kitchen-sink window overlooked the neighbor’s house instead of Ann and Peter’s meticulously tended backyard garden. The refrigerator and a radiator shared a wall where there was no direction for the fridge door to swing without causing trouble. It would either bang into the radiator, stopping halfway open, or it would trap someone helplessly between the door and the wall.
The old kitchen might have worked for some people, but Ann and Peter are avid cooks who needed more counter space, more storage, and a smarter layout. They wanted useful workstations, better lighting, and a sense of spaciousness. My challenge was to achieve all of these goals in a 100-sq.-ft. space.
One of the best things I did on this job was to introduce Ann and Peter to contractor Chris Arias. The first thing Chris noticed was that he could add space to the kitchen by adjusting a doorway and moving the refrigerator to a corner of the living room. I took the idea a step farther and suggested that the best outcome would be if the borrowed corner not only improved the kitchen but also gave something back to the living room.
We decided to hide the fridge with a built-in that faces into the living room. An arched niche mirrors other arched openings in the house and offers a focal point from the front door. Shelves above and a base cabinet below create much-needed storage space in the living room. Finally, the new wall behind the fridge provided a great place to relocate the radiator and to incorporate a floor-to-ceiling CD rack.
For more photos, drawings, and details, click the View PDF button below:






















