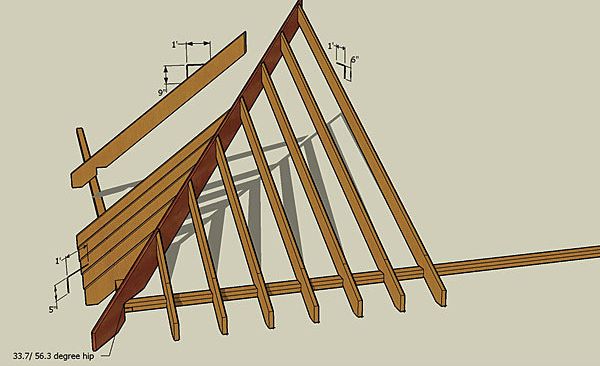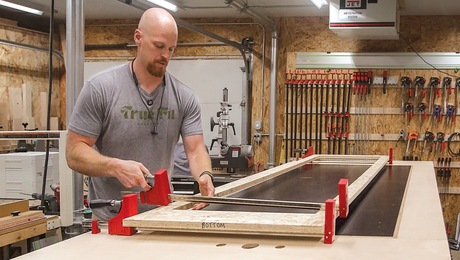Improve Your Work With SketchUp
Here are the many ways one builder uses a free design program to avoid complications, to plan more efficiently, and to raise the quality of his work.

Synopsis: Most builders think of their tool kit as including things like hammers, saws, and screwdrivers. How about adding a piece of software to that mix? As South Dakota builder Matt Jackson writes, SketchUp has become an invaluable part of his tool kit. SketchUp, a free design program from Google, lets you create plans easily on your computer. With a tool palette that includes push/pull (a “board stretcher”), a tape measure, and a protractor (helpful for determining angle measurements for roofs), SketchUp gives you the ability to make 2-D plans into 3-D plans for your own projects or for work for clients. One highlight of SketchUp is the photo-match feature, which allows you to import a photo of a room or house, then draw to scale to visualize projects.
I admit it: I’m a tool junkie. I like good tools and enjoy exploring the ways that they can help me to work faster and more accurately. A free good tool is even better. While I prefer tools that help me to work on the job site or in the shop, I’ve always been open to trying any tool that promises to improve my work and save me and my clients money. The free version of Google’s SketchUp is one such tool.
I should mention right away that I’m a carpenter through and through, not a techie. But the realization that I could upgrade at no cost from a stubby pencil and a framing square to 3-D digital drafting motivated me to learn how to use this program, and that move has paid off. Not only have I saved countless hours by avoiding potentially costly mistakes, but my work also is better. I’m able to think through the construction process as I design, which enables me to anticipate the best technique for a task before I ever touch a saw, and my material takeoffs are more accurate, which means fewer trips to the lumberyard and less wasted material.
Of course, there is still a difference between the irregularity of real materials and site conditions and those in the digital world, where it doesn’t rain, where boards are straight, and where the click of a mouse can make a 9-ft. board 12 ft. long.
Plan with accuracy
Many of my jobs include intricate details that require a lot of planning. Custom staircase geometry and complex, off-angle hip roofs are difficult to calculate and create on the fly. In the past, though, that’s basically what I’d do: scratch some notes on a piece of paper, then start working with material. With tape measure and framing square in hand, I’d calculate as I built.
SketchUp’s 3-D modeling allows me to troubleshoot details as I create accurate renderings of a project. Best of all, once the model is finished, I can create a materials list and cutlists. On site, I have a detailed plan to refer to if and when I need to reorient myself to the project details.
Get the design details right
Many projects have started out as a sketch on a napkin at a coffeehouse. While this is a great way to kick around ideas, its limitations quickly become apparent when I’m trying to draw in scale. In the past, if I wanted to design a cornice detail that included crown, cove, bullnose, and dentil moldings, I would have to buy multiple sizes of each and make mock-ups until I found the one that worked the best. Sometimes I would have to take the mock-ups to the job site to make sure the proportions were right. This was time consuming and a waste of material.
The ability to create virtual components makes this process simple. Once I build a cove profile, for example, I can change its size by clicking the scale tool and dragging the mouse. Once I’ve assembled a profile that seems to work, I can move pieces individually to create the reveal I need. With the orbit tool, I can see what the molding will look like from every view.
For more photos, drawings, and details, click the View PDF button below:
Fine Homebuilding Recommended Products
Fine Homebuilding receives a commission for items purchased through links on this site, including Amazon Associates and other affiliate advertising programs.

A Field Guide to American Houses

Plate Level

Musings of an Energy Nerd: Toward an Energy-Efficient Home






















