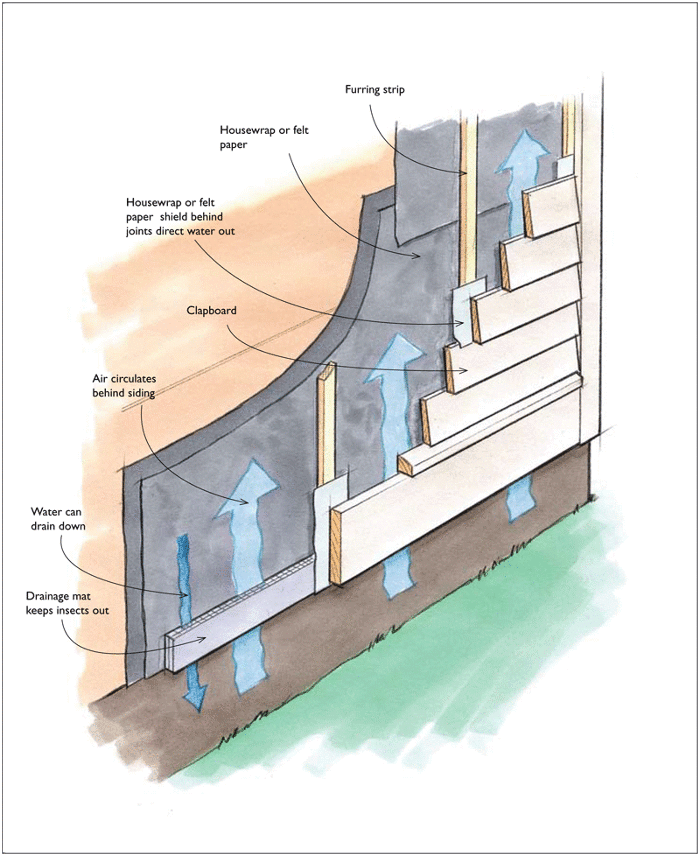
In researching an article for the magazine, senior editor Justin Fink sent an email to the Green Building Advisor Help Desk. A couple of good replies came in from John Straube and Joe Lstiburek, which we thought the FHB readers would find useful, intertesting, or both.
The question:
Gentlemen,
I’m researching/writing an article about vented rainscreens for Fine Homebuilding. Though most building scientists/disciples seem to be in general agreement about 90% of the overarching concepts, I’m finding contradictory information on two areas:
1.) Should venting be continuous around inside and outside corners, or broken up so each face of the house is a separate unit?
2.) Is it a good idea to tie the “exhaust” end of the vented rainscreen to the roof venting setup, or safer/just as effective to vent it under the soffits (at the fascia board)?
John Straube, principle at Building Science Corporation and professor of engineering at University of Waterloo, answers:
I am somewhat passionate about this topic since I have spent years studying it in great depth. I may be the only person on this list who has comprehensively measured the pressures behind claddings in real buildings. I would like to see other data if my assumption is incorrect. Much of my PhD work focused on the topic of pressure equalization and ventilation drying and so I spent more than 3 years measuring pressures at 1 to 3 second intervals in 200 spots around a building. At the time, the quantity of data, measured in GigaBytes was a source of wonder to geeks.
Wind only makes exisiting leaks worse — it’s not the source of the problem
Despite what people want to believe, wind pressure has little to do with why claddings like siding, brick and stucco leak. Wind has a lot to do with depositing rain on such walls. If you test normal walls in the field (which is a focus of our forensic work in this field) one does not need to apply air pressure to reproduce problematic leaks. Adding lots of air pressure (hurricane force winds) definitely increases the rate of leakage of water, but usually problems relate NOT to hurricanes, but normal windy days.
The erroneous connection people make to “it leaks when it is windy and rainy” to “air pressures cause my cladding to leak” is a big part of the confusion regarding pressure moderation.
That said, any vented cladding over a good air barrier will not experience very large sustained air pressures across the cladding.
Ventilate to dry your siding and sheathing
The reason to vent is not primarily, or even tertiarily, to deal with rain penetration but to encourage the through flow of air, ventilation, which encourages drying. Ventilation of claddings over moisture sensitive substrates and/or moisture sensitive claddings (eg wood!) is a critical aspect of durability and in-service performance.
There is no evidence in physics or field experience that supports the contention that vents at the top of walls under soffits or projecting parapets cause any performance reduction. In fact, all of the evidence supports the opposite. When we did a big study for ASHRAE a few years ago, we had two identical walls, one with vents top and bottom and one with vents only at the bottom. The top and bottom vent was consistently drier, and was able to dry out injected water much more quickly. Skeptics said “that is because your walls may not have been built identically the same”. So we open the top vents on the bottom vent only wall, and sealed the top vents of the top and bottom vent wall for the 3rd year of the study. The results were absolutely replicated: vent top and bottom far superior to vents only at bottom. The physics are obvious. You MUST have through flow to get the benefits of venting. Venting at one vertical or horizontal line does not provide any significant benefits. Widely spread vents provide significant benefits.
PS. We also measure pressure performance behind brick veneers with the top only vents and the bottom only vents. The two walls had the same pressure response for detailed but explicable technical reasons.
For more on siding, see the article at Green Building Advisor:
Fine Homebuilding Recommended Products
Fine Homebuilding receives a commission for items purchased through links on this site, including Amazon Associates and other affiliate advertising programs.

A Field Guide to American Houses

Homebody: A Guide to Creating Spaces You Never Want to Leave

A House Needs to Breathe...Or Does It?: An Introduction to Building Science

Paint lasts longer when the siding is vented. Vertical strapping lets water drain down and air flow up. This allows the back of the siding to dry as fast as the front, keeping the wood stable and extending the life of the paint, siding, and sheathing.























View Comments
What is the recommeded material used for insect screens at the top and bottom venting locations on this setup?
Drainage mat material, such as Cedar Breather,works. Also I've heard of people using ridge vent material (CoraVent).
I cant see much benifit in this. My 100 year old siding is on top of 30# tarpaper which is on top of T&G boarding. During my renovation I saw no, I mean absolutely no sign of water getting behind my siding anywhere. That picture looks like a great place for critters to live and water to condensate. No thanks.
Properly detailed, vented siding will keep out creatures. I used stacked black corrugated sign plastic with fiberglass insect screen wrapped around it at the top and bottom of each bay. Cor-A-Vent or Cedar Breather also work, albeit at higher cost.
Rain infiltration is one of the most common causes of water damage in walls. Modern, highly insulated walls are less forgiving than older leaky systems.
Did anyone else notice that neither question was directly answered????