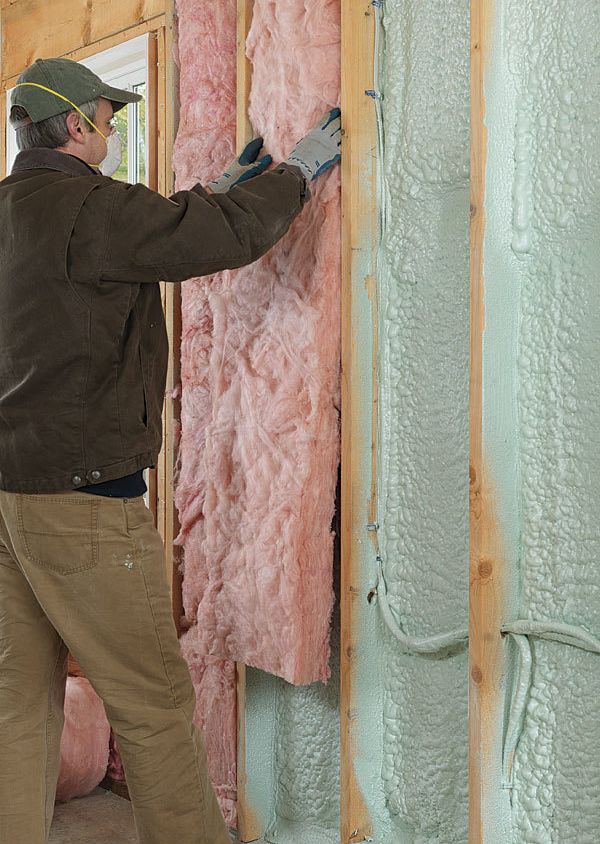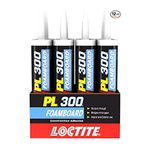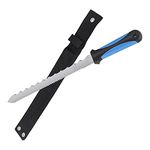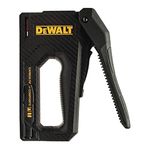Why Flash and Batt Makes Sense
Closed-cell spray foam and fiberglass batts can be used together to maximize performance and minimize cost.

Synopsis: Closed-cell spray polyurethane foam may be the best insulation available today, but it is expensive. Fiberglass batts, on the other hand, are inexpensive and insulate fairly well, provided they are installed correctly. Combining the two, in a system called flash and batt, couples the air-sealing strength of spray foam with the cost-effectiveness of fiberglass batts. Flash and batt begins with a thin flash coat of foam sprayed against the inside of the sheathing. The remainder of the framing cavity is then filled with fiberglass. This system can save up to $2 per sq. ft. over the cost of using foam exclusively. This article, by designer Michael Maines, includes a list of five critical details that must be attended to if flash and batt is to work properly: foam thickness, batt thickness, water vapor, humidity control, and climate.
Closed-cell spray-polyurethane foam may be the best-performing insulation available today. It seals against air infiltration, it boasts more r-value per inch than other forms of insulation, and it blocks the passage of water vapor. It’s also the most expensive option, and it requires dedicated equipment for large-scale installations.
Fiberglass batts, on the other hand, are by far the most commonly installed form of insulation. Batts are widely available, are easy to install, and insulate fairly well — provided no air moves through them. The problem is that most homes, new and old, have a lot of air moving through their walls and roofs. Like a knit sweater on a windy day, fiberglass batts do nothing to stop air movement. Even when there are no air leaks, a great-enough difference in temperature between indoors and out creates convection loops, currents of air ferrying Btu from warm drywall to cold sheathing. Fiberglass batts are cheap, though, making them a tempting choice.
What if you could balance the performance of spray foam with the cost-effectiveness of fiberglass batts? Enter flash and batt. This hybrid system relies on a thin flash coat of foam sprayed against the inside of the sheathing, with the remainder of the framing cavity filled with fiberglass. Flash and batt costs as much as $2 per sq. ft. less than meeting R-value requirements with foam alone.
Like any element of building, however, there’s more to a successful flash-and-batt installation than many people realize. If the ratio of fiberglass to foam isn’t carefully considered, the performance and financial benefits of this hybrid approach will be diminished quickly.
Details too crucial to overlook
For flash-and-batt insulation to perform properly and to reduce the chances of mold growth and structural damage, it’s important to consider a few critical details. If you aren’t willing to address each of these areas, then flash and batt isn’t the system for you.
Foam thickness
There’s more to the flash coat than just air-sealing; thickness is important, too. The flash layer must be thick enough so that the inside surface of the foam stays above the dew point (the temperature at which water vapor condenses) except for short periods of time, such as during an extremely cold spell, which the wall assembly can accommodate. According to building scientist Joseph Lstiburek, flash-and-batt installations require at least 1 in. of spray foam in climate zone 5, 1 1⁄2 in. in zone 6, and 2 in. in zone 7.
Batt thickness
The batt layer keeps the interior face of the foam cool, insulated from indoor heat. Too cool, however, and it raises the chance of moisture accumulation within the wall cavity. Table R601.3.1 of the IRC 2009, which lists situations where class-III vapor retarders are permitted, can be used to determine how thick the flash-and-batt layers should be. The table shows R-values for sheathing insulated on the exterior, over 2×4 or 2×6 walls. The table assumes that the wall cavity is filled either with batts or loose insulation.
For more photos, drawings, and details, click the View PDF button below:
Fine Homebuilding Recommended Products
Fine Homebuilding receives a commission for items purchased through links on this site, including Amazon Associates and other affiliate advertising programs.

Loctite Foamboard Adhesive

Insulation Knife

Staple Gun






















