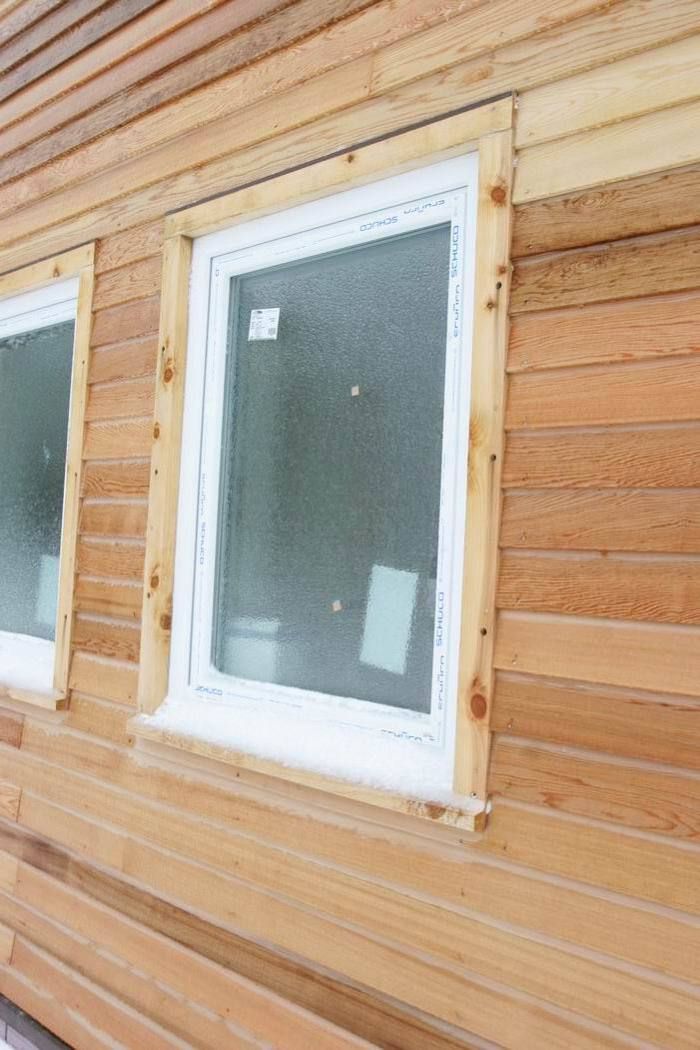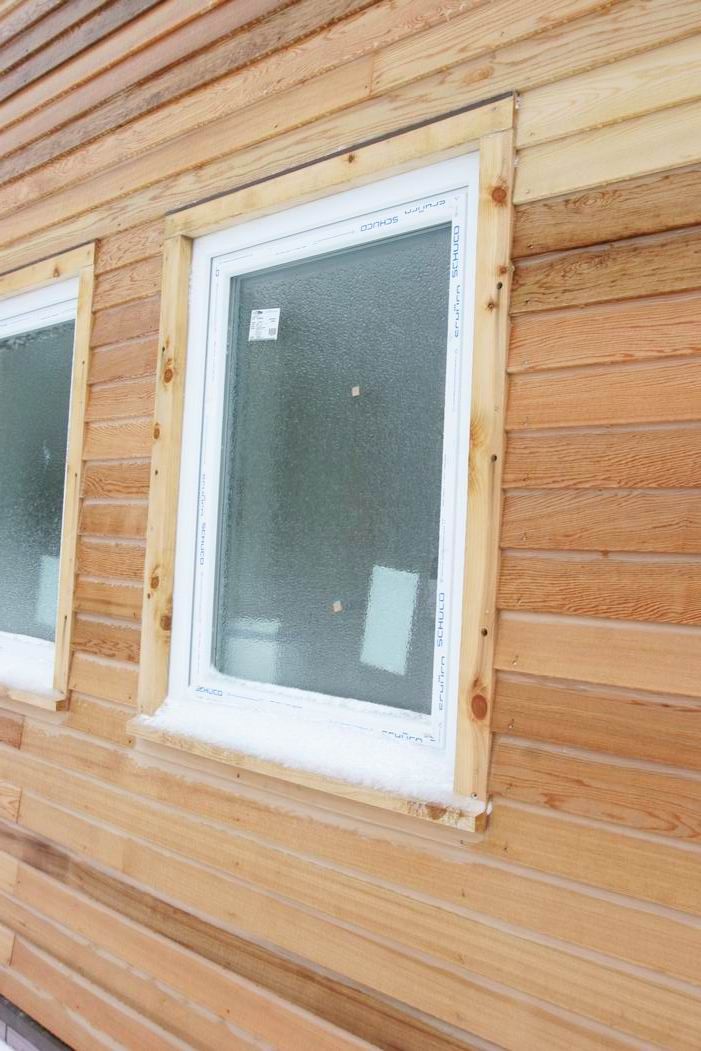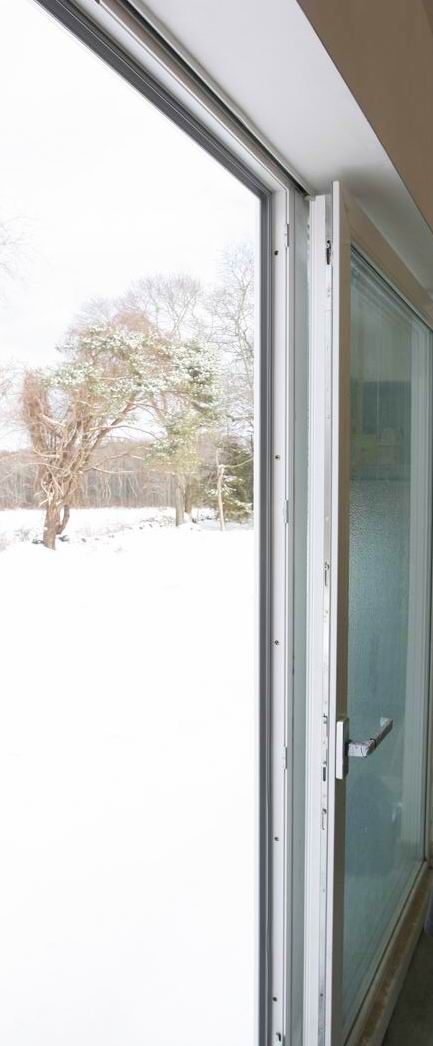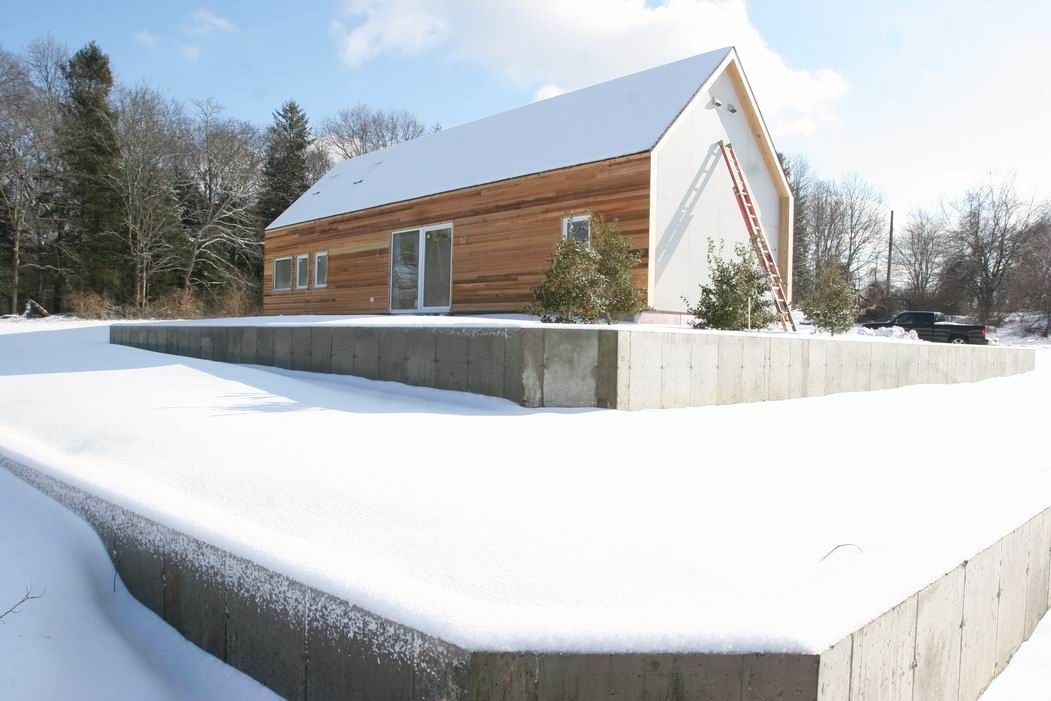
Last Friday, as another storm swept over southern New England, I made my way East to the small Rhode Island town of Little Compton. I was scheduled to meet Jordan Goldman, one of the founders of Zero Energy Design. (www.zeroenergy.com) Jordan is also the staff mechanical engineer and he agreed to show me around the small home his firm has designed. The project is slated to meet Passive House standards, and Jordan was on site with a blower door to help remedy some air leaks. I won’t go into too much detail about the project, because it’s very likely that it will appear in the magazine sometime in the future. However, I did leave the site that day being inspired by a couple of the things.
Simplicity: I enjoy being in well-built, simplified homes without all the accoutrements that others might find appealing, or grand. That’s a personal style preference, for sure. This 1,200 sq.ft. home, which has a subtle modern flair, is really well built. R-40 walls and an R-70 roof wrap around an open floor plan that provides cooking, dining and living spaces in the central part of the home and bedrooms at each end. What’s most appealing is the lack of a massive or elaborate heating and cooling system. The home is conditioned with a Mitsubishi Mr. Slim Minisplit heat pump. (For more information on this system see the article, “Heating Options For Small Homes” in the newest issue of Fine Homebuilding.)
Doors and Windows: All of the windows are European, triple glazed, tilt-turn units made by Shuco. They’re beefy units with really high quality latching mechanisms, a u-factor of .14 and an SHGC of .60. I was fortunate enough to get a demonstration of their thermal performance. The outside of the windows were covered with ice, a sure sign that the toasty interior air was staying where it should and that heat loss through the windows was virtually non-existent.
The rear sliding door on this home, also made by Shuco, is certainly noteworthy as I have never seen a similar unit before. It’s a tilt-and-slide unit that operates like a minivan door. Upon turning the handle, the door pulls away from the gaskets and then can be slid out of the way. The design means the door operates under the same principle as a casement window, which are notoriously airtight.
Care: Throughout my visit I kept trying to make connections between the Passive House approach to building and what everybody else is doing. Not many people can afford to build a Passive Home. Jordan spent the day working with the Shuco rep determining the cause of an air leak around one (just one!) of the windows in the home. While the rep worked, Jordan used his blower door set up to test their progress. They weren’t leaving the site that day until the leak was fixed and Jordan got the numbers he was looking for. Their diligence and commitment to getting it right was profound—something we can all afford to emulate.
Fine Homebuilding Recommended Products
Fine Homebuilding receives a commission for items purchased through links on this site, including Amazon Associates and other affiliate advertising programs.

Handy Heat Gun

Reliable Crimp Connectors

Affordable IR Camera


























View Comments
Rob,
I have a quick correction regarding the rear sliding door. This type of door is known as TILT-SLIDE. It is the newest version of sliding door hardware that addresses weaknesses associated with LIFT-SLIDE doors (e.g., air leakage) and provides additional functionality for secure ventilation in the Tilt position. For more information about European PVC Schuco products please visit our website http://www.eas-usa.com or I can be reached via email at [email protected].
Best,
Tomas
Thanks for the correction, Tomas.