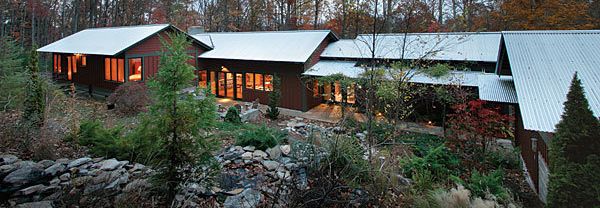Living Lightly on the Mountain
A small, day-lit house deep in the Tennessee woods brings one retirement couple closer to their natural surroundings.

Synopsis: When Tina Govan’s clients approached her to design their retirement home, they expressed their desire to have a simple, small space with a big screened-in porch and room for guests. To minimize disturbance to the site, Govan broke the house into four small pieces, each only 16 ft. wide, to follow the contours of the land and to allow most of the house to remain on the same level. The four main blocks — a carport, a master-bedroom suite, a den/guest wing, and a kitchen/dining/living space — are gathered around a courtyard to one side and a screened porch to the other. The long, narrow design features plenty of large windows that wash the house with natural light. A simplified design helped to keep costs in check.
When Sam and Anne Eich began planning their retirement, they came to me with the desire to build a simple, affordable home in Tennessee’s Cherokee National Forest. They wanted their new house to accommodate them, their dogs, and the occasional visit from their daughter. Like many heading toward retirement, they saw their new house as an opportunity to downsize, to simplify, and to learn to live with less. They wanted a house that focused attention on its setting. Anne wanted the feeling of living in a tree house, and a big screened-in porch was high on her wish list.
In response, I designed a house that is sensitive to the forested landscape, that brings in lots of light and views, and that is constructed of simple, durable materials that demand little maintenance for a couple longing for stress-free living.
A steep site leads to a creative layout
To minimize disturbance to the site, I broke the house into smaller pieces, each only 16 ft. wide. This way, the house could closely follow the contours of the land, and front-to-back grade changes would be minimal. This enabled most of the house to exist on a single level, which is important for older homeowners who would rather not be forced to navigate lots of level changes and stairways. The four main building blocks — the carport, the master-bedroom suite, the kitchen/dining/living area, and the den/guest wing — are each treated as individual “houses” gathered around a courtyard on one side and a screened porch on the other. The home reads as several small buildings rather than just one big one.
I also wanted the house to sit comfortably within its natural and built environments. Colors and building materials were chosen to blend into the natural vegetation and to mimic the clusters of outbuildings you see on farms in the valley below.
Natural-lighting strategies have multiple benefits
Because the house is narrow, daylight can stream from one exterior wall to the other, so the entire house is lit by the sun when it is low in the sky. The lighting strategy, accomplished with an abundance of large windows, double doors, and few interior partitions, also helps with passive cooling; southwesterly breezes can easily pass through the house.
Having open interior spaces flanked by windows and doors also helps to build a strong connection between the front and back of the house, and between indoor spaces, expansive exterior views, and outdoor sitting areas. On the south, a large screened porch projects into the treetops. The north side, on the other hand, digs into the hillside, offering a striking sense of contrast in a mere 16 ft. It includes a patio sheltered by the mountain and accessed from the dining area by double doors. The house has an uninterrupted flow; you can easily move between living spaces and adjacent outdoor areas.
For more photos, drawings, and details, click the View PDF button below:






















