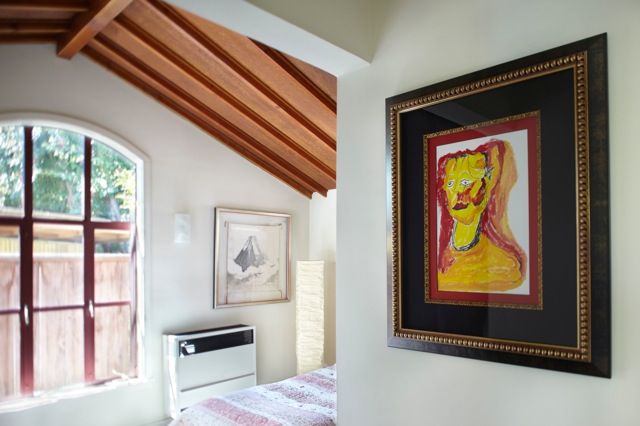
By the time Nancy Kimura’s mother, Stella, began calling at 3 AM, wondering why the bus to the senior center was late, it was pretty clear that she could no longer live alone in her home of more than fifty years. But what to do? Putting her in an assisted living facility felt like “a death knell” to Nancy and her husband, Marc. So they began thinking about adding an in-law to their property.
Because their back yard is small, Nancy and Marc’s first inclination was to add several rooms to their house as a bump-out. However, one of the manifestations of Alzheimer’s disease is a need to repeat phrases–Stella would sing or count to three for hours on end–so it became apparent that physical separation was an essential part of any solution. Thus they settled on a cottage in the back yard. “Mother is sweet,” Nancy mused, “but the racket she made would have driven us crazy.”
Simplicity is a virtue
About the time they decided to build a cottage, Nancy and Marc noticed a tiny writer’s studio featured in a magazine and contacted its architect, Anne Phillips. In addition to a good feel for small spaces, Anne brought a deep understanding of universal design to the project. To minimize falls, she put everything on one level. To accommodate Stella’s use of a walker, a wheelchair or a hospital bed, she made door openings and passageways at least 3 ft. wide. The bathroom is simple and accessible, with a sturdy grab rail.
To reduce the confusion that frequently overwhelms people with dementia, Anne all but eliminated hallways and interior doors. Only the bathroom has a door and the only hallway is a small area where someone can look into all three rooms–the bedroom, the bathroom, the kitchen–at the same time. “People with Alzheimer’s can get lost in their own homes,” Anne explained. “So you’ve got to reduce the number of choices they must make to get around. Any choice that confuses them can become an obstacle.” [Note: To keep Stella safe, the kitchen appliances were not hooked up.]
Nature, light and beauty
At Nancy’s urging, Anne Phillips also infused her design with nature, light and beauty.
Because the lot was small and zoning regulations were stringent, the cottage could be no larger than 340 sq. ft. of enclosed space. Fortunately, patios and courtyards were not included when calculating the footprint, so Anne was able to design an L-shaped plan whose sides open onto a patio. For anyone with a small lot, an L layout makes a lot of sense. In warmer months the patio becomes an outdoor room and any time of year it lets a lot of light in.
An L-shaped floor plan is also a good design for an urban dwelling if its largest windows-in this case, sliding glass doors in the kitchen and bedroom-face into the patio and yard rather than looking out into neighboring properties. The Kimura cottage feels private and respects the privacy of houses on either side. Along the back wall of the cottage, which is quite close to the property line, the windows are small and placed high up, for the same reason. The large glass doors into the bedroom also allow Nancy to keep an eye on her mother from the main house.
Above all, the cottage is light and airy. Thanks to the sliding doors and the windows on every wall there’s a lot of natural ventilation. The sliding doors are also 8 ft. tall (standard height is 6 ft. 8 in.) which is unusually large for such a small house, but they make the place feel bigger. As long as there’s any daylight left you can see into the furthest reaches of any cabinet or closet without turning on a light. Abundant light makes any dwelling safer for an elderly person with failing eyesight.
The crown jewel of the design and the source of all that loft and light, however, is the south wall of the bedroom, which rises to a 12-ft ridge and frames a dramatic arched window. The window floods the room with sunlight and warms up the concrete floors so effectively that the unit’s heating bills are pretty modest year-round. A younger person would probably hang curtains to block some of that solar gain but old people are famous for liking it hot. Thus, on most days when Nancy goes out to the cottage to check on her mother, she finds her rocking in front of the window, watching the Japanese cable station, doing her art work and, often as not, singing. A painter since she was a school girl, Stella continues to paint in her 90s.
The question arises, is Stella Kimura even aware of the natural beauty and the nice architectural details? Nancy has an interesting take, “To tell you the truth, I don’t know what lights are still on inside Mother, what she perceives and what she doesn’t. But she knows she’s loved and she’s safe. So she’s at peace.”
—
Create Your Own In-Law!
If you’re interested in second units, please check out my recent book, Outlaws and Granny Flats: Your Guide to Turning One House into Two Homes. The Library Journal named it one of the 10 Best Design Books for 2011. You can get an e-book version on Apple’s iTunes Store, or on the Taunton Press Store. You can also sample In-laws, Outlaws‘ lush color photos at www.cozydigz.com
If you will be renovating a home, there’s no better companion than Renovation 4th Edition, (November, 2012). Its 614 pages, 1,000 photos and 250 detailed illustrations cover home renovation from start to finish and contains lifetimes of practical, field-tested techniques that professional builders shared with me over a 40-year period.
© Michael Litchfield 2012
For readers who’d like to start learning more about issues facing elders (including dementia) here are two sites with good sense, smart writing, and a lot of heart:
As Time Goes By (what it’s really like to get older), edited by Ronni Bennett
healthcentral.com especially Carol Bradley Bursack’s columns on Alzheimer’s disease.
© Michael Litchfield 2012
Fine Homebuilding Recommended Products
Fine Homebuilding receives a commission for items purchased through links on this site, including Amazon Associates and other affiliate advertising programs.

A Field Guide to American Houses

A House Needs to Breathe...Or Does It?: An Introduction to Building Science

Homebody: A Guide to Creating Spaces You Never Want to Leave
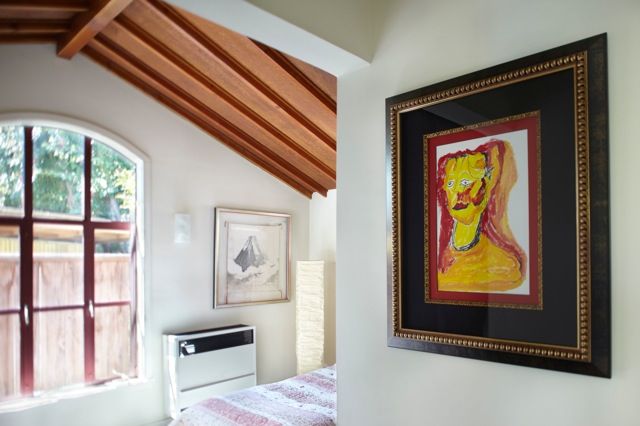
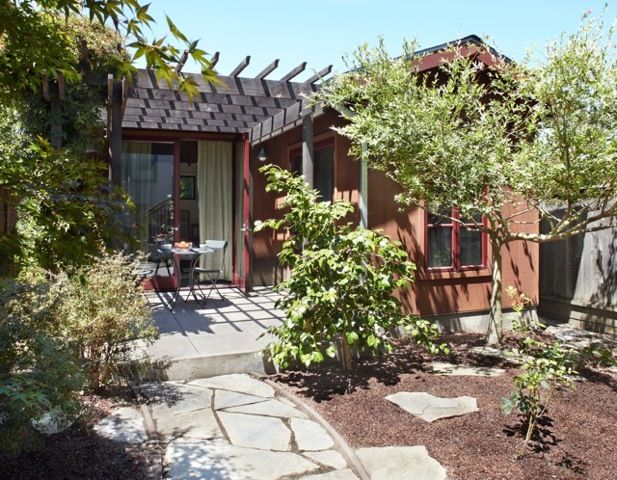
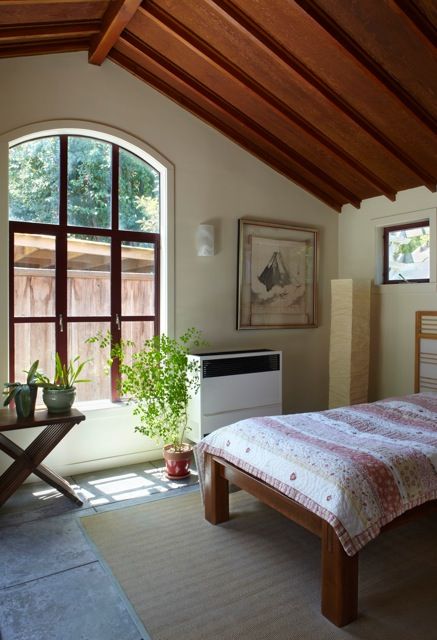
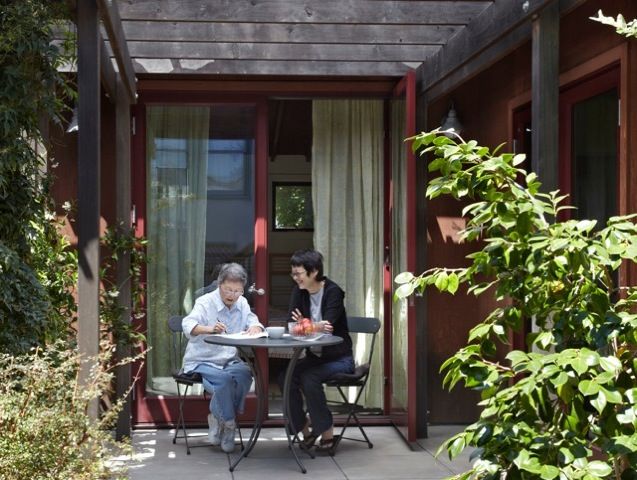
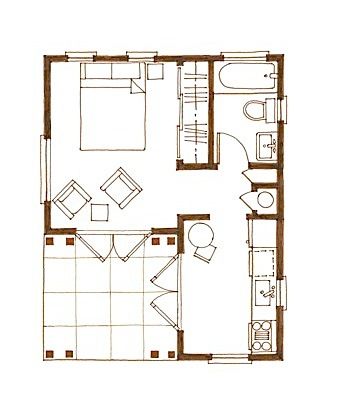























View Comments
Extended family living seems to be trending. I'm currently working with several clients adding spaces for elderly parents. My own mother lives in our basement... It's a walk out and of course it's finished! She has her own entrance and is quite content. I don't often see the addition of a completely seperate residence mainly due to zoning regulations that prohoibit it in many localities. I did read an article recently that some municipalities are considering easing such regulations due to the current economic climate and the exorbadent cost of extended care facilities for the elderly.
Given the current recession and the conventional wisdom that it is going to be a while before we see a strong turn-around, I'm wondering if we're not going to see an increase in the number of newlyweds that will be residing in their parents' homes while they "get on their feet" and a trend in the building and remodeling industries to accomodate it.
Ed Slusarski
Cadd Creations
[email protected]
http://www.caddcreations.net
Modular ADUs (Auxiliary Dwelling Units) are a solution to housing shortages, rising costs of elder care facilities, and financial needs of multi-generations in one family. There are currently 78 million baby boomers in our nation; none of them want to live in a nursing home and the majority of them don't need to be in a nursing home.
At one time we had 4 generations living under our roof at one time! Our need was the inspiration for Comfy Care Cottages. My mom now has her own space, and yet is "with" us and just steps away. Our zoning allowed for an ADU as it was considered an "in-law" suite where she has her own Kitchen, Laundry, Bedroom and Living Room. We even divided up our yard and mom found out she had a spectacular green thumb and has a secret garden unlike anything I have ever seen! She loves her space and independence and knowing that we are right there if she needs us.
The Comfy Care Cottage - Assisted Living Unit is a modular ADA compliant apartment, or cottage, that families can place in their backyard as a place to care for their family member. The units are approximately 12-by-25-foot with a combined bedroom-living room-kitchen space as well as a full-size ADA compliant bathroom allowing wheelchair maneuverability and can be set up as a free-standing structure in the primary (host) home's backyard. They can be placed on a permanent foundation or kept on the modular delivery trailer for a temporary medical-need situation and can be purchased out-right or leased on a short term basis. Units are connected to the primary (host) home's electricity, water and sewer systems. Of course, your City and County Zoning laws must be adhered to as well as your HOA Covenants and Restrictions if any.
These units meet current HUD/ADA Accessibility Guidelines and feature:
-Doorways and hallways are designed to allow passage by persons with disabilities, including persons who use wheelchairs.
-Grab bars are fixed in bathroom walls allowing stabilized use of bathroom fixtures as well as roll-in full-size wheelchair accessible shower stall.
- Usable Kitchens and Bathrooms such that an individual using a wheelchair can maneuver about and use the space.
As the above article notes, the unit's doors open outward and it is one combined room with one door to the bathroom. Doors are 3' wide to accommodate wheelchairs and bathrooms allow wheelchair full radial turning space.
The price of the Comfy Care Cottage - Assisted Living Unit (starting from $39,000) can save a family roughly 50% of an add-on/renovation costs and these units allow for current and future medical needs.
We have been watching county and city zoning rules change as the need increases. Currently about half of the states allow these accessory dwellings for a family member with several additional states, including New York, considering legislation explicitly permitting Assisted Living ADUs. Virginia leads the pack on this creative elder care solution with a 2010 state law permitting temporary medical dwellings on a resident's property, as long as a physician verifies that the patient needs assistance with at least two daily functions - like bathing, eating and dressing - and the unit is removed when there is no longer a need for it. Other states, such as North Carolina, are using the Virginia Law in passing their own state laws permitting these temporary medical dwellings. AARP is actively pushing for a national regulation to allow Assisted Living Units as an alternative for elder care and has a drafted template for families to use should they come up against a zoning where ADUs are not allowed or are not specifically embraced in coding. We have found that using standardized language and terminology has been beneficial in getting these laws changed to allow for backyard ADUs.
Harlen Kastner
Comfy Care Cottages
[email protected]
http://www.ComfyCareCottages.com