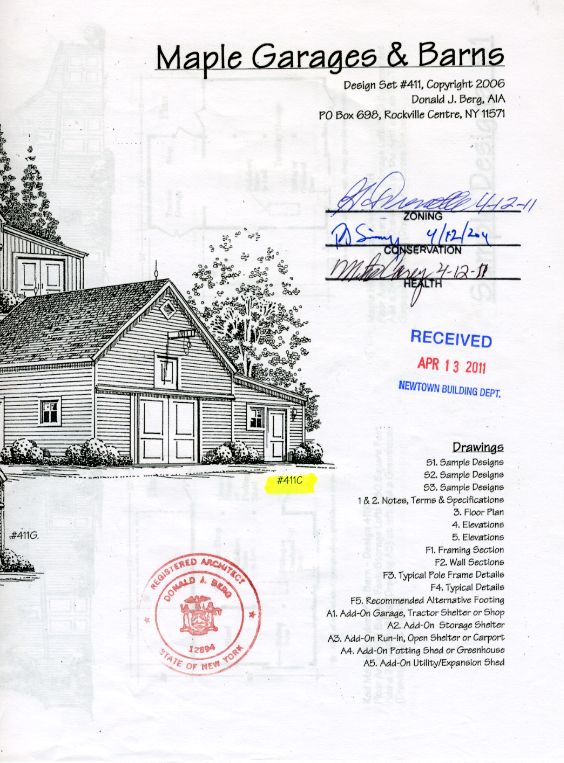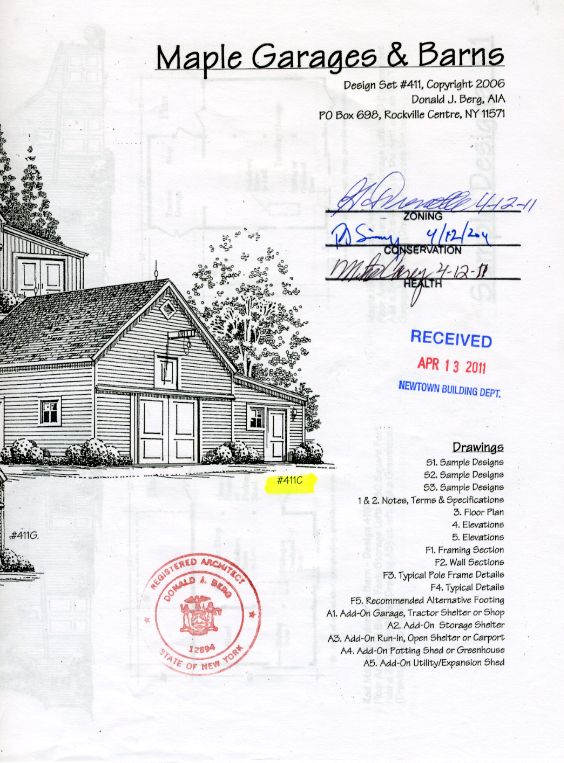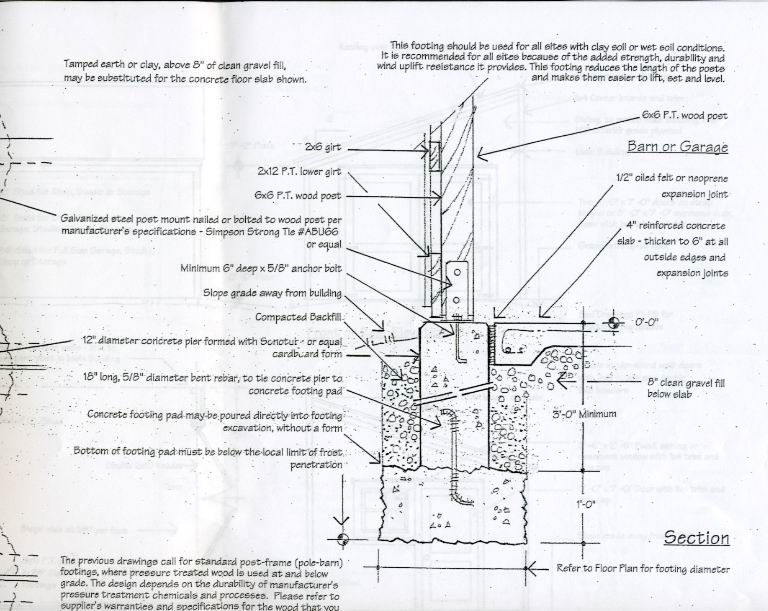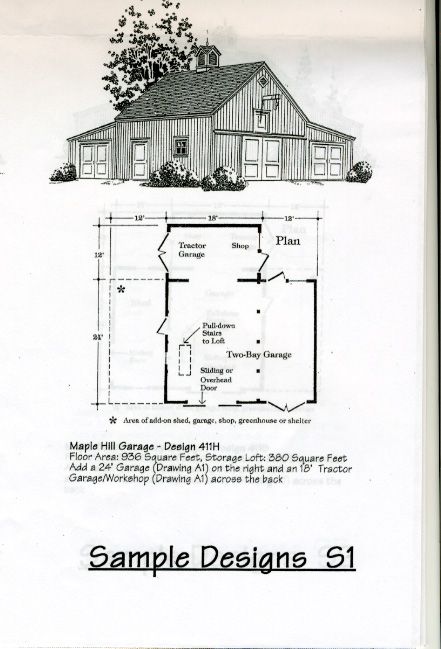
Before I moved to Fairfield County, Connecticut, I spent 10 years in northern Vermont. The building requirements for Vermont vs. Connecticut could be described as radically different. My Vermont town would often issue building permits based on a single conversation with the town’s zoning administrator. If you sounded like you knew what you were doing, you’d likely leave with a permit in hand. While living there, I added a second story to my home, with plans drafted on graph paper.
My Connecticut town, in contrast, has several code enforcement officers and requires a half-dozen inspections, including a plan review. Needless to say, when I went before the town requesting permission to build my new workshop/artist’s studio, a sketch on a legal pad wasn’t going to cut it. And hiring an architect or designer just wasn’t in the budget, so my wife and I found a set of plans we liked at Barns, Barns, Barns and ordered four copies. For less than $100, I think we got a great deal. The design is good-looking, the plans are detailed, and the floor plan is flexible. For our Maple Creek Barn, we opted for a shed-roof lean-to on the right side and an open porch on the back.
The building itself is a pole-barn, also called a post-frame building. In this type of structure, PT 6x6s or 4x4s are embedded in concrete and run up to the eaves. Horizontal members called girts receive the siding and provide racking resistance. One problem inherent to this type of building is the main framing members are stuck in the ground where they’re subject to rot and insect damage. To solve this problem, Donald Berg, the architect who drafted the stock plans, suggests attaching the posts to concrete piers, which is what we did. Supported on metal post bases more commonly used for decks, the posts are kept dry and insect free.
Because the posts run from ground level all the way to the eaves, you can put doors and windows just about anywhere between them. As a result, we haven’t settled on where to put the openings. I’m hoping to get a good deal on something that was misordered or damaged, but the right windows have yet to come along. I’m also hoping that Matt Jackson, who contributes to the Digital Job Site blog here at FineHomebuilding.com, will continue to help out with the window layout.
Read more about my barn here.
Fine Homebuilding Recommended Products
Fine Homebuilding receives a commission for items purchased through links on this site, including Amazon Associates and other affiliate advertising programs.

Handy Heat Gun

Reliable Crimp Connectors

Affordable IR Camera


























View Comments
Patrick,
Loving this blog. I'm going to be doing a very similar barn in N. VT next summer so keep updating as much as possible.
I was looking at using the Lumber Link connectors. I was wondering if you and anyone else has looked at using these? They aren't cheap but liked how they seem to work.
Anyway, looking forward to more posts, partilarly how you are doing the post joints.
Thanks for the kind words, Ryno. I wasn't familiar with lumber link connectors, but a quick web search filled me in. Looks interesting; you're planning to use them?
The connections spelled out in my stock plans are pretty conventional--nails and lag screws generally.
Patrick,
I'm glad that my plans were of some use. Will you be updating this blog as you build? I'd love to see how your workshop comes out.
Other builders of my Maple Barns and Garages have sent photos. Let me know if you'd like to see them for ideas on your door and window placement.
Don
Your plans are great Don and thanks for commenting. Maybe other readers considering plans like the ones I bought will have questions for you.
Yes, I'll be posting regular progress updates. The first batch of framing lumber is scheduled for delivery tomorrow; just in time for the long weekend.
Patrick: How adaptable would this structure be to make it into a bank barn on a drive in basement foundation?