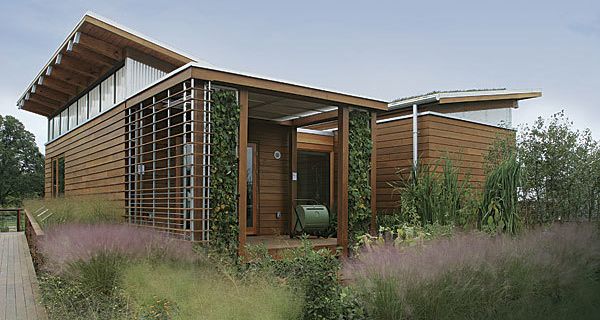A Watershed Moment
The winner of the 2011 Solar Decathlon offers an educated glimpse at tomorrow's environmentally sensitive, energy-smart homes.

Synopsis: Held every other year on the National Mall in Washington D.C., the U.S. Department of Energy Solar Decathlon challenges collegiate teams from the United States and other countries to design, build, and operate solar-powered houses that are cost-effective, energy efficient, and attractive. In this article, members of the University of Maryland’s team describe their 2011 contest-winning house. They designed a net-zero-energy house powered by a photovoltaic array, supplied with hot water by an evacuated-tube solar-thermal system, and surrounded by a wetland that collects water from two inward-sloping roofs and filters gray water from inside. The 876-sq.-ft. house, which beat 18 other entries to take home the top prize, has a 13-in.-thick envelope with R-44 walls, an R-48 roof, and R-33 floors. A sidebar describes the contest’s 10 events: affordability, architecture, comfort zone, engineering, communications, appliances, home entertainment, hot water, energy balance, market appeal.
The Chesapeake Bay is the largest estuary in the United States. Unfortunately, this beautiful body of water, whose drainage basin has origins in Washington D.C. and five states, is threatened by pollution from storm-water runoff, electricity generation, wastewater treatment, and agriculture.
Using this important yet troubled ecosystem for inspiration, our interdisciplinary team from the University of Maryland (2011.solarteam.org) designed an affordable, net-zero-energy home named WaterShed to compete in the U.S. Department of Energy Solar Decathlon. Our house beat 18 other entries from across the United States and five countries in the biennial event held on the National Mall in Washington D.C.
Our 876-sq.-ft. home is designed around two rectangular, shed roofed forms. One contains the kitchen and the dining and living spaces, and the other a combination bedroom and home office. These two independent house sections are connected by the bathroom, which creates a focal point of the design. Adding to the drama is the view of the constructed wetlands from the bathroom’s floor-to-ceiling windows. The constructed wetland collects water from the two inward-sloping shed roofs and filters gray water from inside the home. The result is irrigation water for the garden and a home with a beneficial impact on the Chesapeake and its ecosystem.
A 9.2-kw photovoltaic array meets WaterShed’s energy demands year-round, with excess power sold back to the electric utility. Similarly, the evacuated-tube solar-thermal system produces hot water for inside the house at the same time that it forms a wall that gives privacy to the outdoor space. Two patent-pending liquid desiccant waterfalls use lithium chloride to absorb excess humidity directly from the air without a compressor and refrigeration cycle. This reduces the load on the already highly efficient mini split-heat-pump heating and cooling system. Excess thermal energy from the solar thermal collectors heats the liquid desiccant outside the building and releases the excess moisture to the outdoors.
The home’s 13-in.-thick building envelope and unique structural framing system look great without sacrificing thermal efficiency. Reinterpreting traditional stick-frame construction, WaterShed replaces 16-in.-on-center single wall studs with triple 2×6 framing 4 ft. on center. This reduces thermal bridging, or heat loss through framing members, by creating longer spans of interior spray-foam insulation. With two additional layers of extruded polystyrene insulation on the exterior, Water Shed’s walls have an R-value of 44. The roofs have an R-value of 48, and the floors are R-33.
Good design is only one of the challenges. These homes from across the globe must consist of 600 to 1000 sq. ft. of conditioned space. They’re disassembled, transported to the nation’s capital, and reassembled in eight days before going on display to the public.
The Solar Decathlon consists of 10 contests, judged and measured over a 10-day period. Design and industry professionals subjectively judge four of the contests: architecture, engineering, communication, and market appeal. An affordability contest, in which Water Shed’s cost was estimated to be around $335,000, ensures that the designs are practical in today’s market. Additionally, five measured contests ranging from comfort to home entertainment are devised to test the livability and performance of the houses.
For more photos, drawings, and details, click the View PDF button below:
Fine Homebuilding Recommended Products
Fine Homebuilding receives a commission for items purchased through links on this site, including Amazon Associates and other affiliate advertising programs.

Affordable IR Camera

Handy Heat Gun

Reliable Crimp Connectors


















