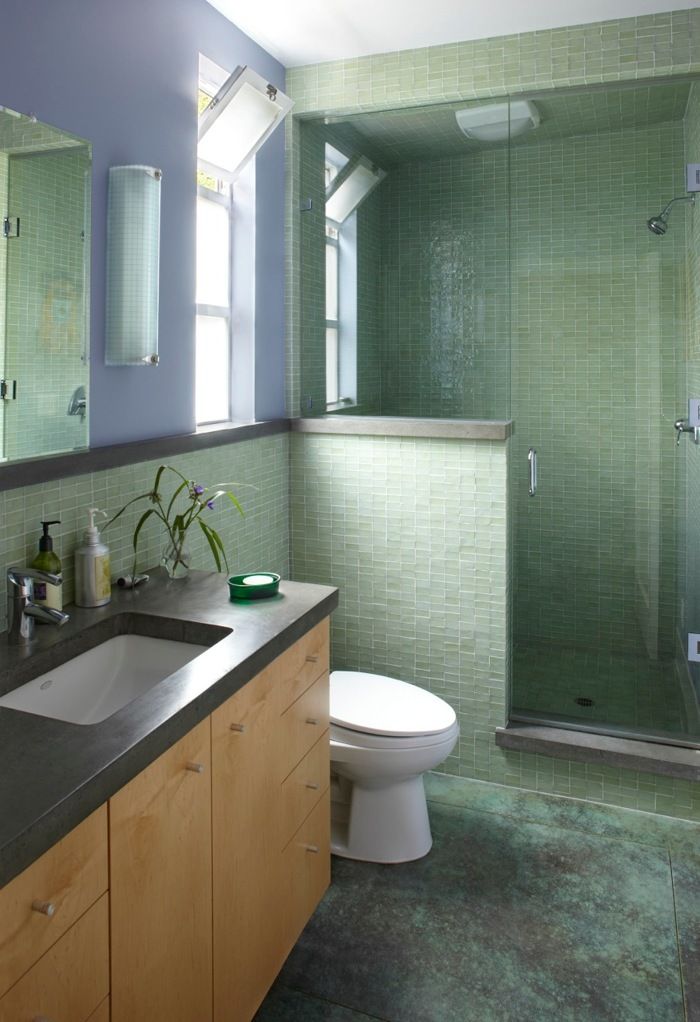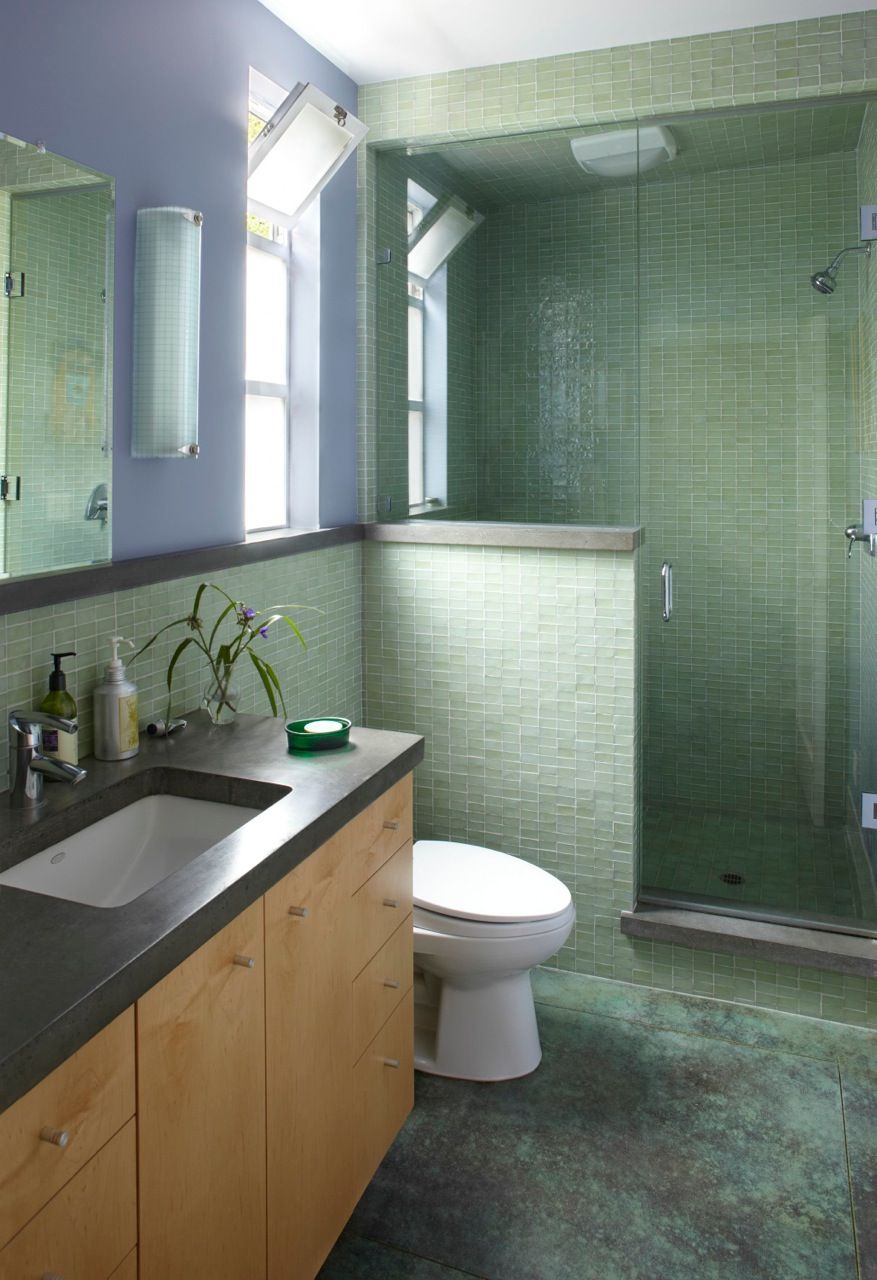
Even in the best layouts, there’s going to be a room that just doesn’t have a lot going for it. That’s where great design shines. Case in point: the bathroom of this basement conversion had only one window, along a north-facing wall situated 8 ft. from a neighboring house. So it had little privacy and less sunshine.
To compensate for the bathroom’s dark, north-facing location, architect Fran Halperin of San Rafael, California, decided to jazz things up with light-colored green glass tiles offset by an intense purple wall. (Glass tiles reflect whatever light there is.) She further warmed things up by specifying a radiant floor of color-etched concrete; the countertop and other horizontal details are also concrete, cast off-site and then installed.
Then Fran really turned up the heat. The 3 ft. by 5 ft. shower doubles as a mini-steam room with a concrete bench (hidden by the half wall) to relax on. To contain the moist air, the glass panels run up to the sloping ceiling. When steam condenses it runs down the walls rather than dripping onto bathers. The frosted hopper window can be left open to vent excess moisture without compromising security or privacy. To accommodate the inward-opening window–yet thwart insects–the window screen is on the outside.
Thousands of field-tested tips
This striking bath remodel first appeared in In-laws, Outlaws and Granny Flats (Taunton Press, 2011), and you can see more of Fran Halperin’s space-saving designs in my newest book, Renovation 4th Edition, published in November, 2012. In addition to case histories about award-winning designs, Renovation 4‘s 614 pages include 250+ technical drawings, 1,000 photos from the 40,000 I have taken over the years, and thousands of field-tested tips and techniques that master builders have shared with me. I hope you find it useful. –Mike
Fine Homebuilding Recommended Products
Fine Homebuilding receives a commission for items purchased through links on this site, including Amazon Associates and other affiliate advertising programs.

Musings of an Energy Nerd: Toward an Energy-Efficient Home

All New Kitchen Ideas that Work

Get Your House Right: Architectural Elements to Use & Avoid
























