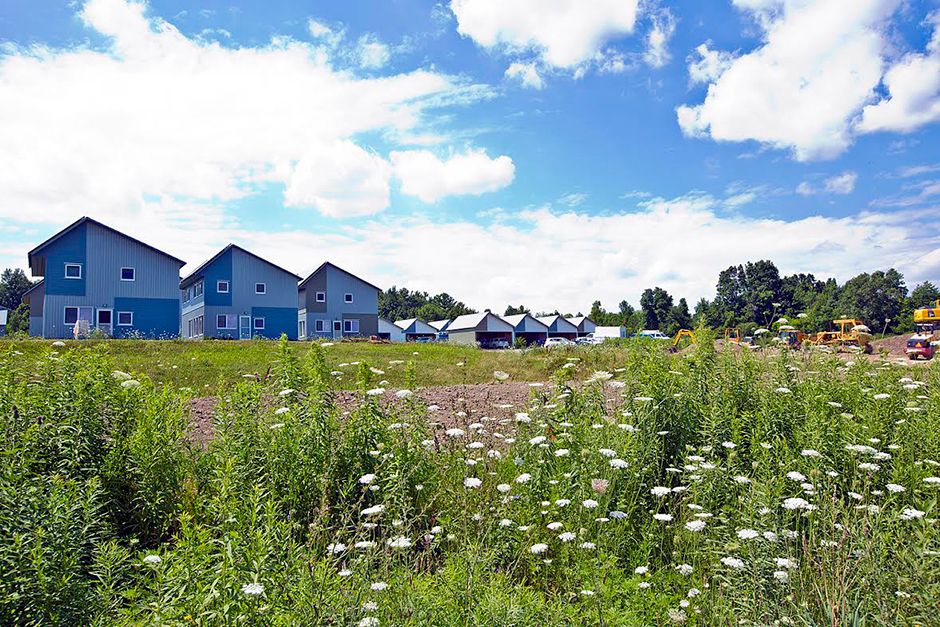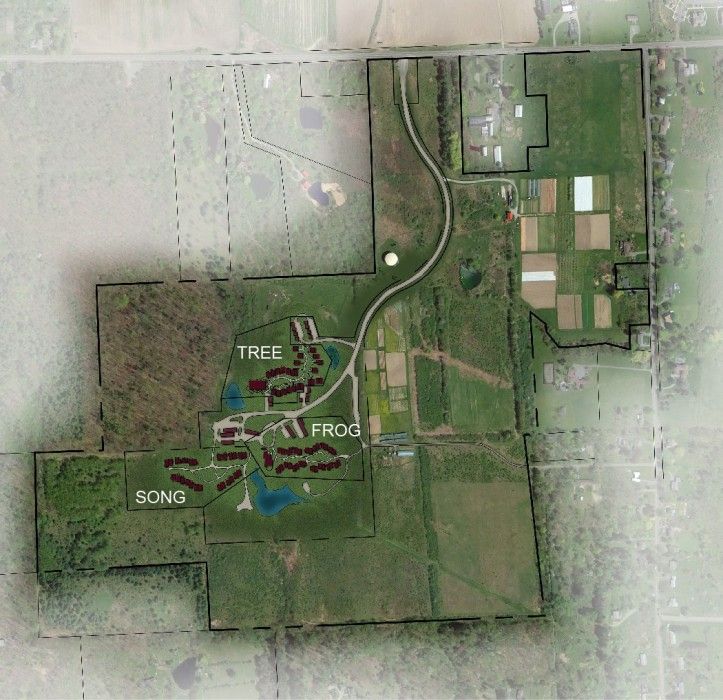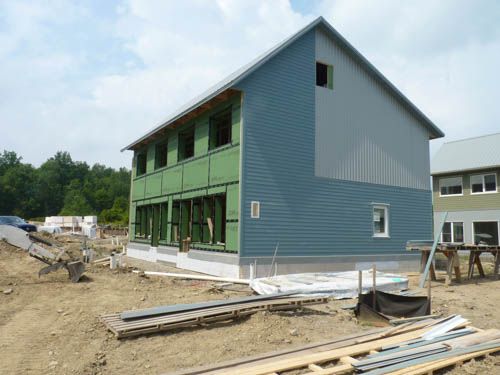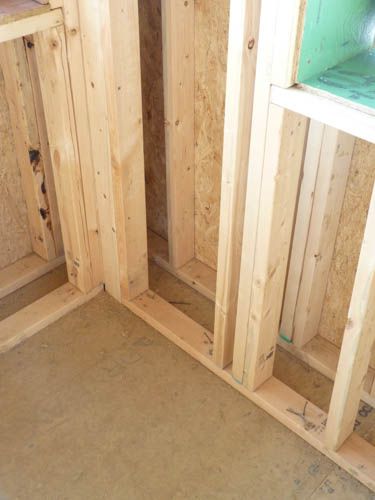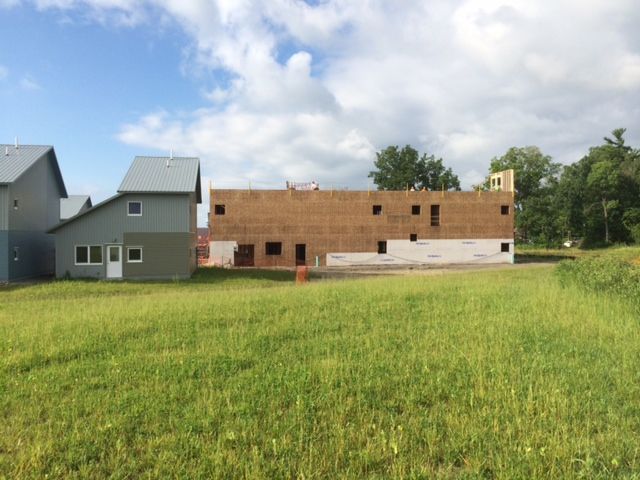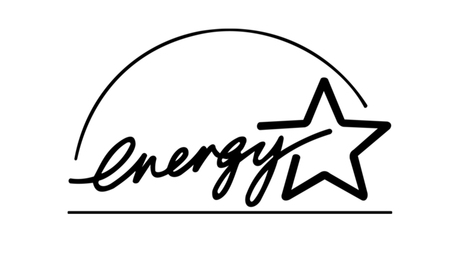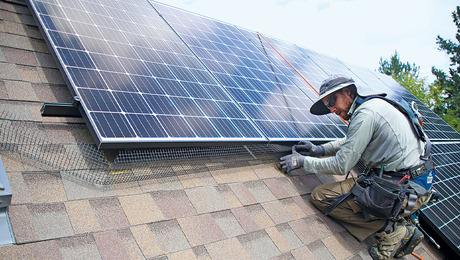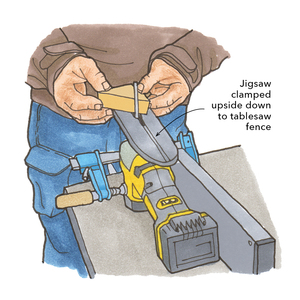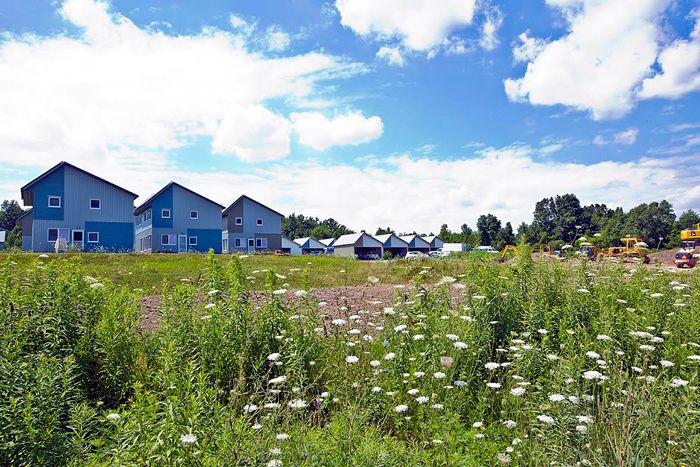
The third of three cohousing neighborhoods on a 175-acre tract of land in Ithaca, N.Y., is nearing completion, every one of its 40 apartments, duplexes and single-family houses sold before construction began.
The new neighborhood called TREE, for Third Residential EcoVillage Experience, will include seven houses certified by Passive House Institute U.S. (PHIUS), what looks to be the largest cluster of certified single-family homes in the country. The balance of 33 apartments and houses are built to nearly the same standards.
In all, the three clusters of homes comprise EcoVillage at Ithaca, home to about 150 adults and as many as 75 children, their ages ranging from 2 months to 82 years. The first neighborhood built at the co-housing development was completed in 1996, and although early organizers had originally envisioned a total of five neighborhoods TREE may be the last.
“This is an environmentally oriented village, so we have tried to push the envelope on energy efficiency and green-building techniques,” says Jared Jones, one of five members of the construction oversight team for TREE. “Even the houses in the first neighborhood that we built almost 20 years ago are extremely high-performance and they would be considered high-performance houses now.”
TREE consists of 17 single-family homes, four duplexes and 15 apartments on the upper three floors of its central community building. In addition to having some of the houses certified by PHIUS, the community has been certified under the U.S. Department of Energy’s Zero Energy Ready Home program.
A cohousing community where work and life are shared
As GBA’s Richard Defendorf explained in in a 2011 article, EcoVillage at Ithaca is a cohousing community, one of 240 such projects listed at the time in a national online directory.
Each of the three neighborhoods making up EcoVillage at Ithaca are designed to promote community and cooperative decision making. Houses are clustered to encourage people to meet their neighbors, unlike conventional residential developments that tend to isolate people from each other, Jones said. Residents themselves handle community chores that otherwise would be farmed out to paid tradespeople.
“We have a specific orientation process because we want people to understand exactly what they’re getting into when they live in a community like this,” Jones said. “It’s not like moving into downtown Ithaca where you don’t know any of your neighbors. The expectation up here is you will put in two to four hours of work a week for the community on a work team.”
The communities have been developed as cooperatives, meaning the residents essentially developed the property themselves. EcoVillage is part of a global network of similar cohousing communities that promote sustainable building and lifestyles focused on “consuming less and cooperating more.”
It’s proved attractive to people far beyond Ithaca. Jones said new residents for TREE have come from Indonesia, California, Canada, and Italy as well as the Ithaca area.
There’s also an educational element to the community. EcoVillage co-founder Liz Walker said a recent two-day training event on net-zero building attracted 29 green builders, architects, and engineers from New York State and Vermont. Another session is likely in September.
Homes designed for low energy consumption
The slab-on-grade houses in this Climate Zone 6 locale are built with double stud walls using efficient framing practices for about $100 a square foot. They have “very simple exterior designs and interior finishes,” according to a DOE fact sheet about the project.
Here are some other construction details:
- Foundation: Beneath the slab, 5 1/2 in. of foil-faced polyisocyanurate foam (R-36) over a 6-in. layer of gravel and a 6-mil polyethylene vapor barrier. The frost-protected shallow footings are 24 in. below grade and insulated with foil-faced polyiso.
- Exterior walls: Two 2×4 stud walls, with studs 16 in. on-center, are 5 in. apart, creating a total wall thickness of 12 in. Walls are sheathed with Huber’s Zip system OSB, the seams sealed with tape. The inner surface of the sheathing is insulated with 3 1/2 in. of closed-cell polyurethane foam and the rest of the cavity filled with blown-in cellulose for a total wall R-value of 52. Exterior cladding, a mix of metal and fiber-cement lap siding, is applied over a rain screen.
- Roof: The roofs are asymmetrical, with a longer, lower-pitched side facing south for solar panels. Roofs are framed with raised-heel trusses and insulated with blown-in cellulose to R-90 (spray foam was also used on north-facing roof slopes because of their shallower design). A layer of taped OSB applied to the bottom chords of the trusses makes the air barrier, with the gypsum drywall ceilings installed over 2×4 furring. The metal roof is installed directly over the trusses without any sheathing.
- Windows: Tripled-glazed Intus units with a whole-window U-value average of 0.16.
- Ventilation: Energy-recovery ventilators, running continuously.
- Heating: Electric baseboard.
- Air conditioning: None, unless specifically requested.
- Hot water: Solar thermal for preheating before, plus an electric storage tank. Some units also have photovoltaic panels.
- Lighting: A mix of LEDs (72%) and compact fluorescents.
- Air tightness: PHIUS certified houses, all below 0.60 air changes per hour at a pressure difference of 50 pascals. Noncertified houses around 1.5 ach50.
- Renewable energy: A ground-mounted, 50kw photovoltaic (PV) array will help power the TREE common house. Of the remaining 25 houses in the neighborhood, more than 80 percent will get PV panels.
Lois Arena of Steven Winter Associates, the Passive House consultant on the project, said the certified units include five single-family homes and one half of two separate duplexes, seven units in all. There are two differences between certified houses and those that aren’t, she said. Certified houses have extra detailing in the attics to increase air tightness, and the spray foam in exterior walls for slightly higher R-values (walls in the noncertified houses are filled completely with dense-pack cellulose).
The case against ductless minisplits
High levels of insulation and virtually airtight construction might seem to make ductless-minisplit heat pumps a slam dunk for both heating and cooling. But in this case, Jones said, they didn’t make as much sense as simple electric-resistance heat.
One big reason: Mechanical air conditioning isn’t a necessity on the hilltop site. Instead, residents typically open windows at night and close them early in the morning, which flushes warm air out of the house and replaces it with cool nighttime air. The superinsulated walls and roof keep the house comfortable during the day. Box and ceiling fans also help.
“We rarely would need air conditioning, even on the hottest days of summer,” Jones said. “We have a pond, we have beautiful breezes.”
Some accommodation can be made, he added, for a resident who needs air conditioning because of a health problem.
Two others strikes against the minisplit option was the eventual need for maintenance and repair, and the noise the outside compressors would make, however slight.
“A ductless minisplit is a pretty complicated machine,” Jones said. “At that point, we didn’t have anybody in Ithaca who was an authorized factory rep for Mitsubishi or any of the others. And these things are going to break down. Fixing a ceiling fan is a lot simpler than fixing a minisplit. Plus, the expensive of putting in a minisplit and running the common evaporative cooling lines down to the main unit outside the building, and the noise, even though they’re not super noisy. We decided it wasn’t worth it. We’re very conscious about costs.”
Units sell for roughly market rate
Prices range considerably, depending on the size and location of the units. A studio apartment in the common building at TREE, for example, costs between $80,000 and $100,000, while one of the larger single-family homes, a 1600 sq. ft., three- or four- bedroom model, went for between $240,000 and $280,000, according to Jones.
That’s comparable to other housing in Ithaca, but EcoVillage residents also get the use of common gardens and workshops as well as access to a lot of open land.
DOE said added construction costs over houses built to the 2009 International Energy Conservation Code amounted to about $20,000 per unit. Annual energy cost savings, compared to a house built to the 2009 IECC, was $2928 for a house equipped with PV panels. Projected annual utility costs are $1593 for units without PV, $628 for units with PV.
Fine Homebuilding Recommended Products
Fine Homebuilding receives a commission for items purchased through links on this site, including Amazon Associates and other affiliate advertising programs.

Affordable IR Camera

Reliable Crimp Connectors

Handy Heat Gun
