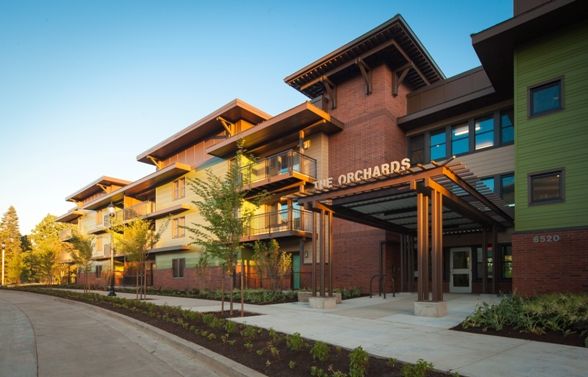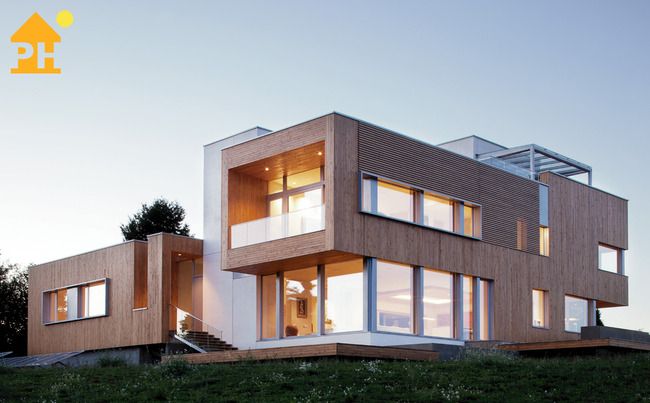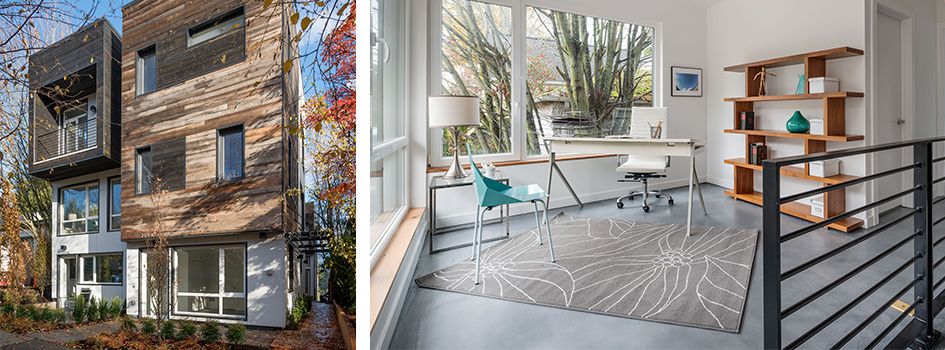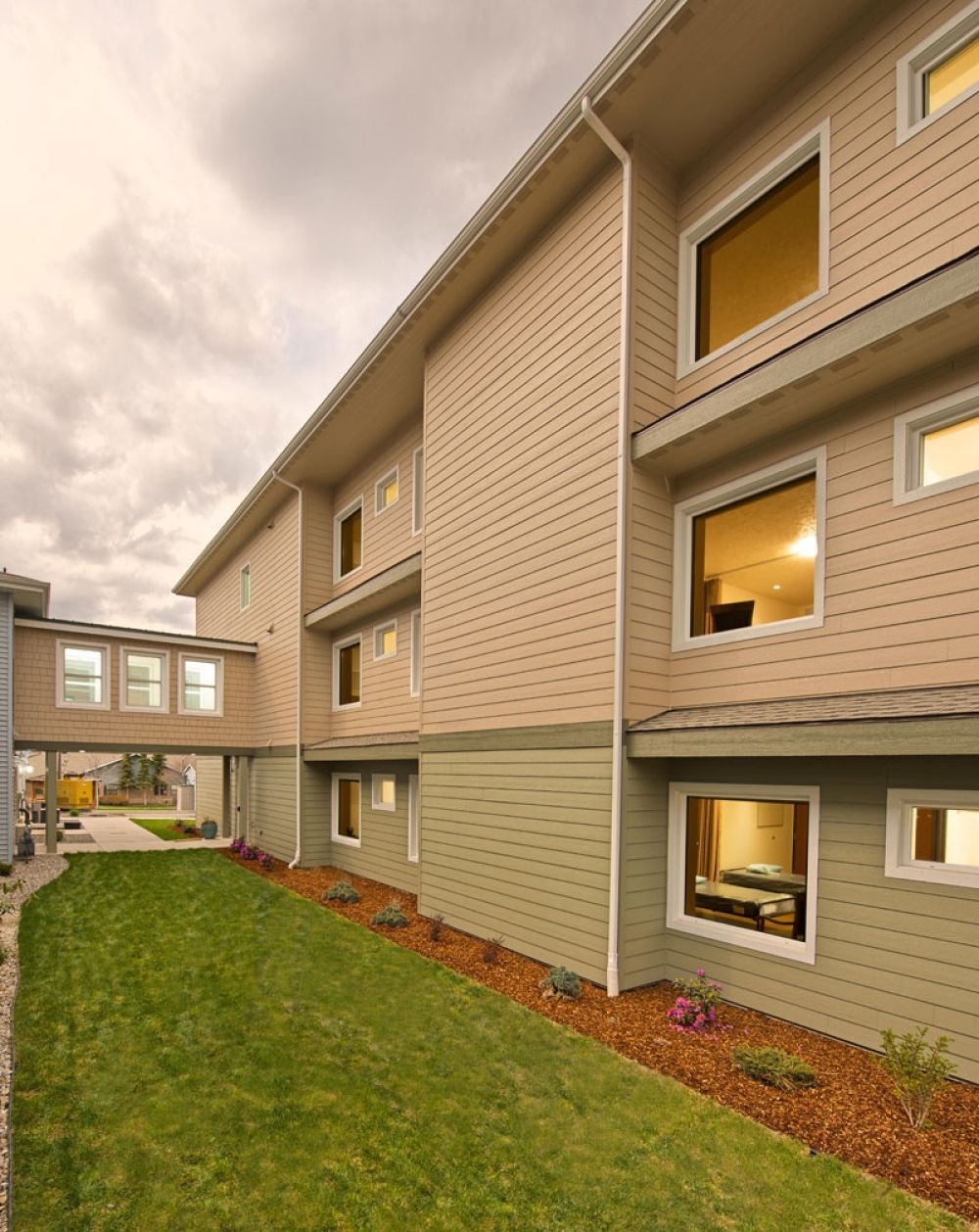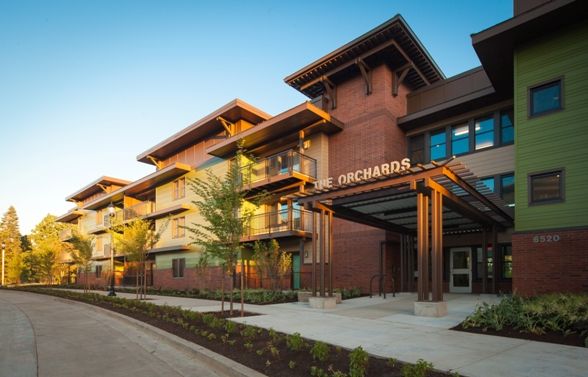
Orchards at Orenco, what is now the largest certified Passive House structure in the United States, has been named the overall winner of a design competition sponsored by the Passive House Institute US (PHIUS).
The 57-unit affordable-housing project in Hillsboro, Ore., was judged to be the project that best exemplifies Passive House building practices and accelerates their adoption in the United States. Construction of the project was detailed in a series of blogs at GreenBuildingAdvisor.com by Mike Steffen, vice president and general manager of the Walsh Construction Co., the general contractor for the project.
Orchards at Orenco was one of a number of projects singled out for recognition in the design competition and announced by PHIUS at the 10th annual North American Passive House Conference in Chicago earlier in September (not to be confused with the upcoming annual conference of the North American Passive House Network in Vancouver in early October).
The Orchards project, built just outside Portland, Ore., also was named the winner in the Best Affordable Housing Project category. Ankrom Moisan Architects designed it.
“This competition was a fitting way to celebrate our 10th annual North American Passive House Conference,” Katrin Klingenberg, executive director of PHIUS, said in a news release. “And Orchards at Orenco is a perfect illustration of how far passive building has come in that time.”
PHIUS says that affordable multifamily projects are the fastest-growing segment of the Passive House market. Two other very large projects are in development, including a 276-unit project in Kansas City, Mo., called Second and Delaware.
The second-place winner in the Affordable Housing category was Belfield Town Homes in Philadelphia, designed by Plumbob LLC and built by Jig Inc.
Other category winners
First- and second-place awards also were announced in several other categories. Here are the results:
- Single-family. Karuna House, designed by Holst Architecture and built by Hammer & Hand, was the first-place winner. Second place went to a project called Island Passive House on Shaw Island, Wash., which was designed by Tessa Smith and built by Artisans Group.
- Multifamily. View Haus 5, designed by Bradley Khouri and b9 Architects and built by Cascade Built, was the first-place winner in the multifamily project category. R-951, a row house in New York City, was the second-place winner. Architects are listed as certified consultant Paul A. Castrucci and Grayson Jordan, project architect.
- Commercial/institutional. The Sunshine Health Facilities Residential Building, a 58-bed mental-health facility in Spokane Valley, Wash., won top honors. The project was designed by Sam Rodell and built by Jon Hawley. Second place went to the Warren Woods Ecological Field Station in Three Oaks, Mich., which was designed and built by GO Logic.
- Under 35. There was a tie for the best project by a Certified Passive House Consultant under the age of 35: the EcoMOD South project in South Boston, Va., by Barbara Gehrung, and Island Passive House by Tessa Smith.
Read more: http://www.greenbuildingadvisor.com/blogs/dept/green-building-news%2A#ixzz3mZiSvzaB
Follow us: @gbadvisor on Twitter | GreenBuildingAdvisor on Facebook
Fine Homebuilding Recommended Products
Fine Homebuilding receives a commission for items purchased through links on this site, including Amazon Associates and other affiliate advertising programs.

Affordable IR Camera

8067 All-Weather Flashing Tape

Reliable Crimp Connectors
