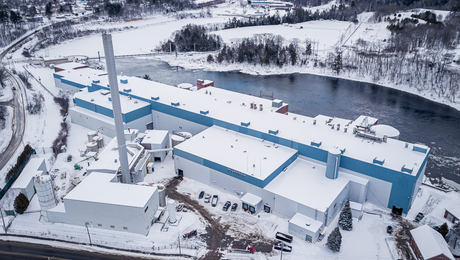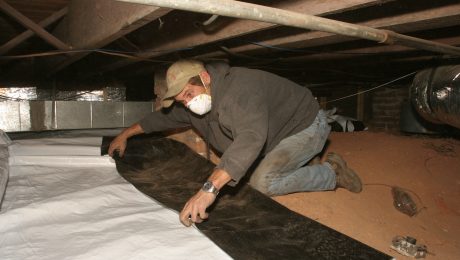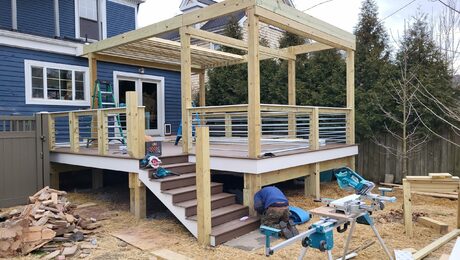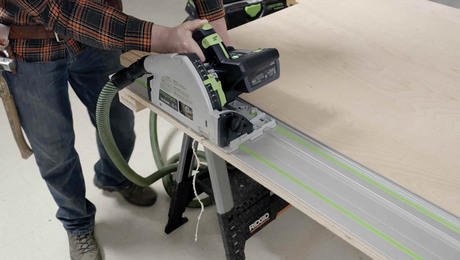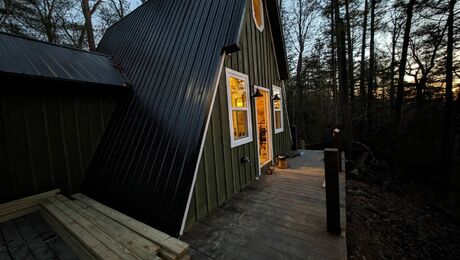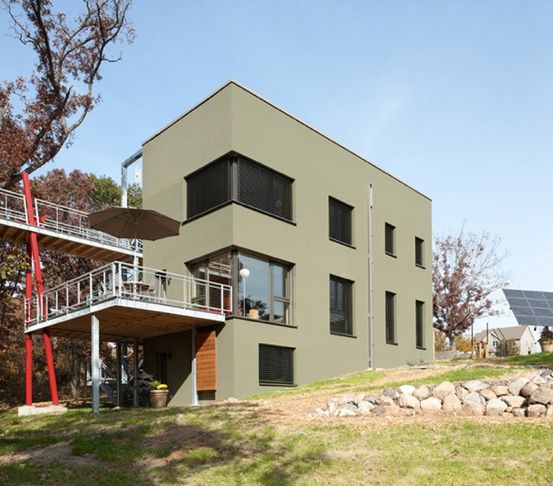
Gary Konkol built a state-of-the-art home in 2009, spending more than $1 million on what came to be called “The Passive House in the Woods” in Hudson Township, Wis. It was not cheap, to be sure, but a look at five years worth of utility bills shows it doesn’t cost much to live there.
An article in the Pioneer Press adds up the power bills in Konkol’s Passivhaus-certified home: From December 2010, when Konkol moved in, to August 2015, actual electricity use averaged $6.70 per month.
Total utility charges were $2056, but the lion’s share of that, $1674, went to fixed meter fees from St. Croix Electric. The balance, $382, was for the electricity the house actually consumed.
The house, described in several articles at GBA by Richard Defendorf as well as in a blog by architect Tim Eian, was at the forefront of energy-efficient and sustainable design at the time it was constructed.
“We did it before it was commercially viable. … He went to where the leading edge clearly became the bleeding edge,” Eian told the Pioneer Press. “It is as energy-efficient, water-efficient, environmentally friendly as you could possibly make it in 2009. Inside and out.”
It was the first house in Wisconsin and one of the first few in county to win Passivhaus certification and while construction was well documented, the cost of building and operating it had not been detailed.
Why it cost so much to build
The house has a net floor area of 1940 sq. ft., making its $1.1 million construction budget far above averages for the area.
But in a telephone conversation with GBA after the article was published, Eian said focusing on the relatively high cost of the house is missing the point: it was never designed as a model of economy for average buyers. And, Eian added, fixating on costs also overlooks an important reason for considering Passivhuas construction–environmental stewardship.
“There’s nothing mainstream about it,” he said. Comparing Konkol’s house with lower cost energy-efficient designs in the area, which the article set out to do, “is like comparing the first moon shot to what a Shuttle space mission would be. It’s apples to oranges.”
Among the features that added to construction costs:
- A 4.7kw photovoltaic array that includes rooftop panels and a dozen ground-mounted panels that can track the sun, a $73,000 feature, according to the newspaper.
- A solar thermal system for domestic hot water.
- Site development costs on the steep lot of $175,000.
- Interior walls coated with American Clay, expensive and labor intensive.
- A computer-managed electrical system, and a long list of change orders during construction.
- Enhanced building insulation and windows, resulting in R-70 walls, an R-60 slab and a R-95 roof.
“There was no economy in the budget,” Eian said.
Energy performance could have been even better
The three-bedroom house has an enviable energy record, but Eian says it could easily have been even better. For example, Konkol’s big fruit and vegetable garden uses a lot of water. Roughly one-sixth of the 6000kwh of electricity consumed annually goes into drawing water from the well on the property and filtering it. If the house had been built in an urban area with a public water supply, energy consumption would have been that much lower.
The tracking system for the solar panels has failed more than once, lowering the amount of electricity the array was able to produce until repairs were made. Finally, the solar thermal system sprang a leak, forcing Konkol to use electrical resistance heat for domestic hot water until the system was repaired.
Even with those energy setbacks, total energy consumption adds up to a little over $1 a day. One reason, Eian said, is the site had only so much solar potential to offer, and the house was designed around it. In other words, a house and its mechanical systems built around the expected output of its renewable energy systems. Another key is the owner’s living habits and interest in energy frugality–and there’s no question that Konkol watches what he uses very carefully.
“Even though many people view my house as being extreme in its performance and design, I believe that there will be a day that my design and energy efficiency will be commonplace,” Konkol told the Pioneer Press. “When it’s got merit, it finds a way of becoming mainstream over time.”
Read more: http://www.greenbuildingadvisor.com/blogs/dept/green-building-news%2A#ixzz3p364QgGi
Follow us: @gbadvisor on Twitter | GreenBuildingAdvisor on Facebook
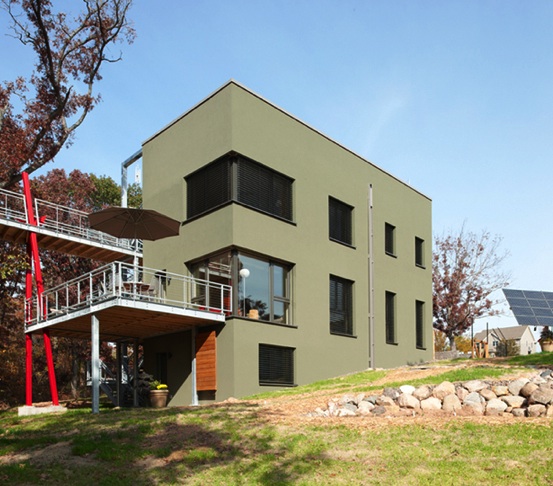
The 'Passive House in the Woods,' a cutting-edge home in Wisconsin, has posted low operating costs since its owner moved in--a little over $1 a day in electricity buys year-round comfort.



