Maximizing Solar Production
An important part of the roof plan is the photovoltaic panels, a 12kw array needed for net zero.
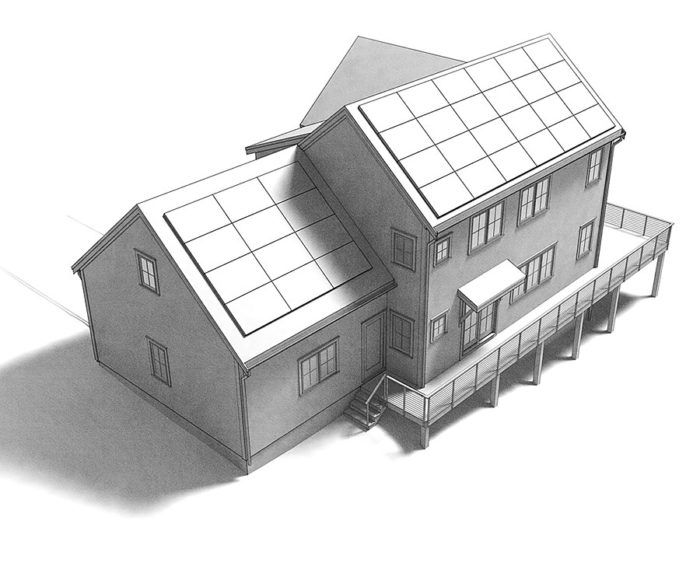
An important part of the roof plan is the photovoltaic panels. While there are no structural concerns for adding a PV array to this roof system, Maines took several steps to optimize the roof for an array. With a two-story eave on one side and a one-story eave on the other, the house is essentially a saltbox. Orienting the two-story facade with the unbroken roof plane to the rear for southern exposure was important to accommodate the 12kw array needed for net zero. Consolidating all of the plumbing into a single vent stack maximized the usable area. While a steep roof was desirable for aesthetic reasons, the 10-in-12 roof pitch — between the ideals for summer and winter — was chosen to maximize production over the course of the year.
Fine Homebuilding Recommended Products
Fine Homebuilding receives a commission for items purchased through links on this site, including Amazon Associates and other affiliate advertising programs.
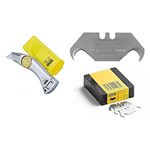
Hook Blade Roofing Knife

Roofing Gun

Peel & Stick Underlayment





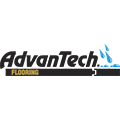
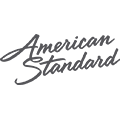


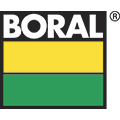
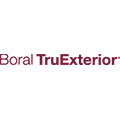
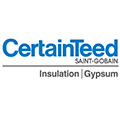
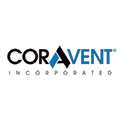


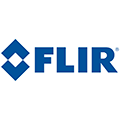


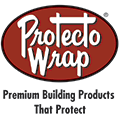

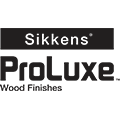
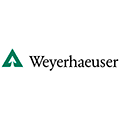
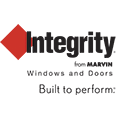


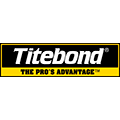



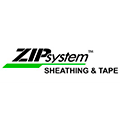
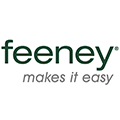























View Comments
The included image appears to show that the 2-story part of the house shades the single-story array. How about building the single-story on the East side?
Oops, not so fast with the submit button...(guess there isn't any opportunity to delete or modify a previous comment...?)
Of course, flip-flopping the house would probably result in even greater shading on the single-story.
So...never mind....
Probably just as important as how panels are placed is the way the panels are wired. If you expect a lot of shade to hit an array due to the structure, wiring the panels so that a full series is simultaneously shaded will just drop that string out of the array.