Site-Specific Shape and Scale
See additional photos from HOUSES by Design issue 278: Wade Design Architects responds to the lay of the land for this Napa Valley home.
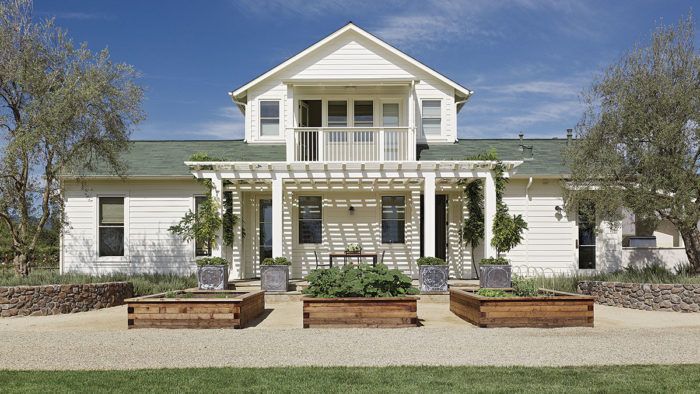
This H-shaped structure by Wade Design Architects is a direct response to its site. The best views are of the mountains to the east and west, so the trick was to avoid orientations that would result in early-morning and late-day glare. Courtyards on the east and west sides as well as a wraparound porch with deep overhangs capture the views while blocking the sun. The building’s shape also means bedrooms and bathrooms can be tucked into the wings, which meets the goal of keeping the main social spaces open and airy while accommodating views to the outdoors from all sides.
“The eye is a sensitive instrument. Any choice that helps it relax automatically leads to a more comfortable space.”
—Luke Wade, Wade Design Architects
Additional Photos
This Napa Valley home by Wade Design Architects is a direct response to its site. They needed to nestle the structure into the unique vineyard setting and give it a feeling of age. Instead of attempting to camouflage it, an attitude of “petite pride” was adopted. Given the context, white-painted wood siding was a neutral choice, and a green composition shingle roof pays homage to bygone eras.
The building’s H shape allows for ancillary spaces to be tucked into the wings—this addresses the goal of keeping the main social spaces open and airy.
The master suite fills the entire upper floor; its location avoids compromising the main social areas and capitalizes on the best views.
In order to avoid dark interiors, the porch roof has translucent corrugation woven in to allow some sun to reach the exterior wall above the windows.
- Designer: Wade Design Architects, wade-design.com
- Builder: Jim Murphy & Associates, j-m-a.com
- Project location: Near St. Helena in Napa County, Calif.
- Photos: Joe Fletcher
Fine Homebuilding Recommended Products
Fine Homebuilding receives a commission for items purchased through links on this site, including Amazon Associates and other affiliate advertising programs.

Not So Big House

Code Check 10th Edition: An Illustrated Guide to Building a Safe House

The New Carbon Architecture: Building to Cool the Climate
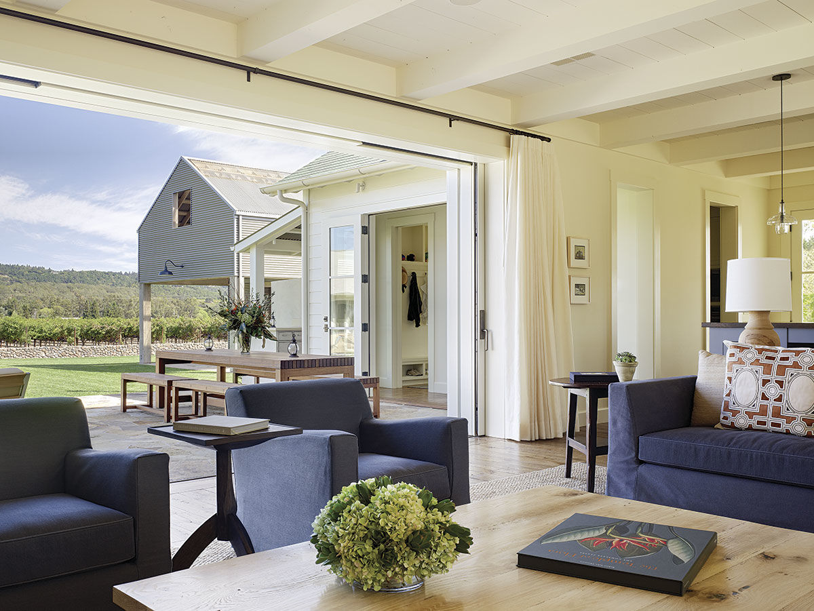
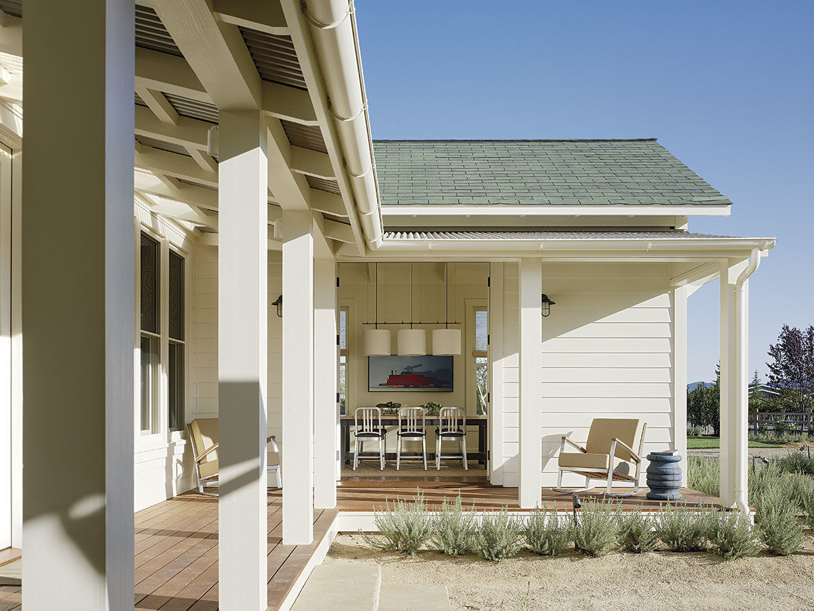
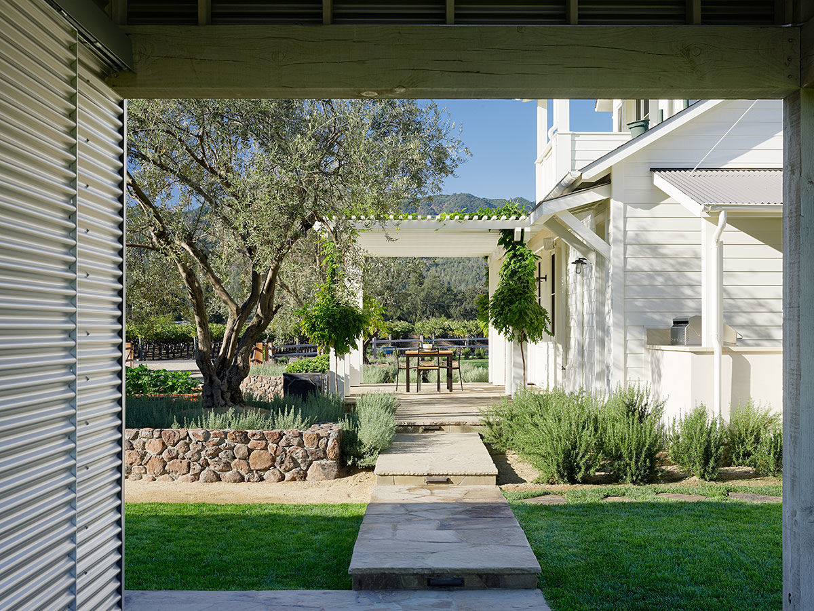
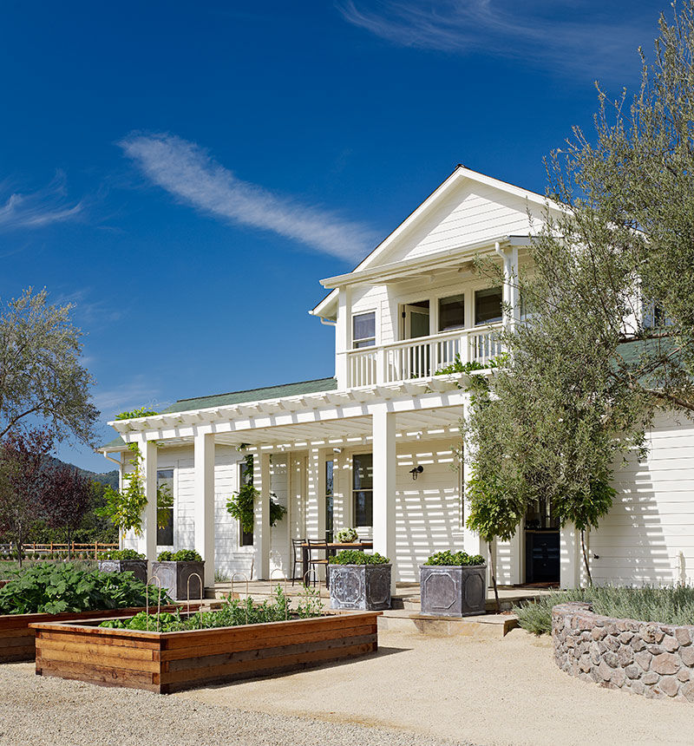
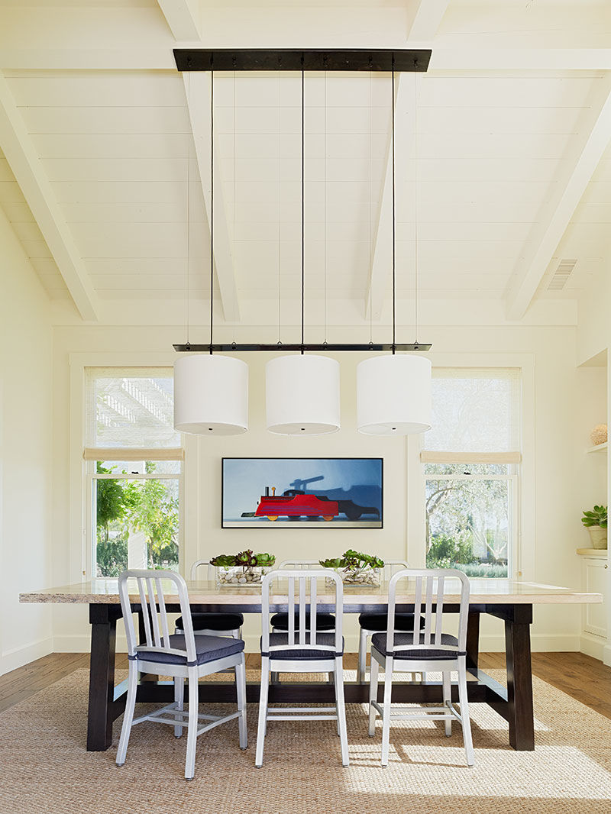
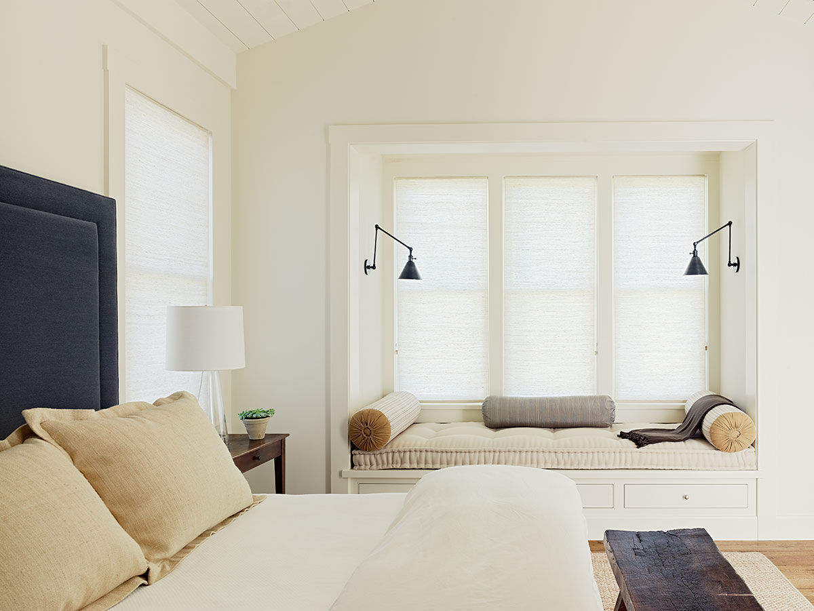
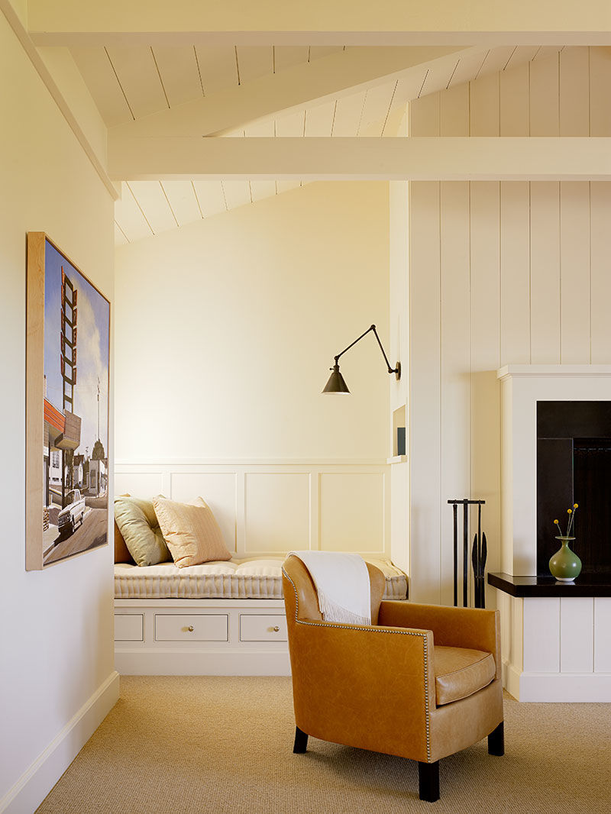

















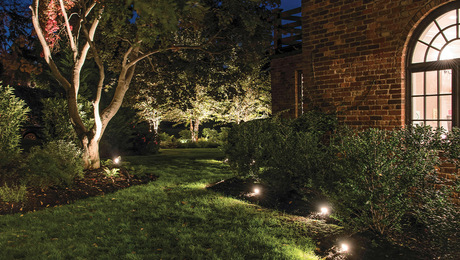












View Comments
I was intrigued by the description of this home's H-shaped plan, but frustrated in trying to figure out the layout. A simple floor plan diagram is essential to understanding design concepts.
Agree. with DTF...nice design elements but without floor plan there is no context