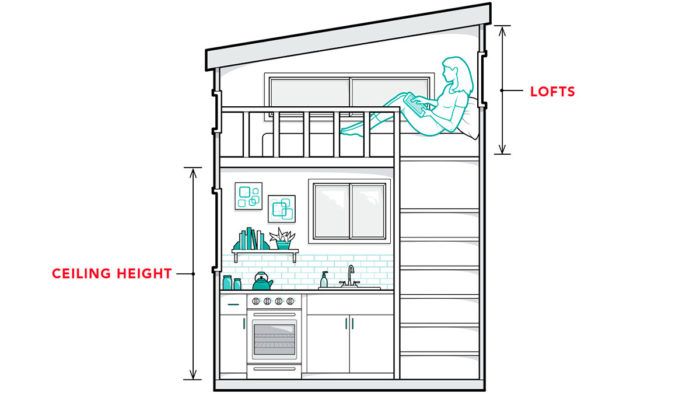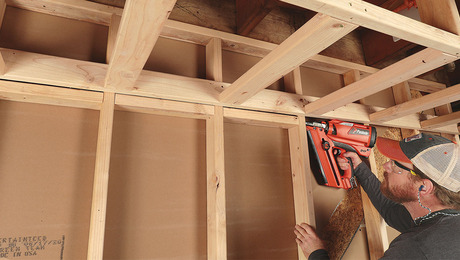Tiny Homes Get Big Recognition
In order for a tiny home to meet code, it has to get some favors from the IRC for provisions like ceiling height, stairway geometry, and use of ladders.

In my brief research, I’d say tiny houses garnered attention at the turn of the centuries—both the 20th, as America was growing, and the 21st, as property values were growing. They were recognized in the 2018 edition of the International Residential Code in Appendix Q, and since I’m a code guy, that’s where I’m going to pick up the story.
Most tiny homes have a similar approach to interior layout, including an open floor plan and often one or more lofts. In order for a tiny home to meet code, it has to get some favors from the IRC for provisions like ceiling height, stairway geometry, and use of ladders.
While the IRC aims to protect people from such small and confined living spaces, tiny home advocates have adopted this very concept as a lifestyle philosophy. The new home up to 400 sq. ft. some leeway with the code.
Who knows if the popularity of tiny homes will grow, but the path for their legal construction has now been established. As with all new codes, it takes many years and many code modification cycles to really nail down the best standards. Issues will arise with these provisions and some will discover creative ways to work around the rules. Modifications will likely be published in the 2021 IRC. Like many provisions that start in the IRC appendix chapters—each of which must be adopted by local code departments on a voluntary basis—popularity and success may someday lead to a dedicated chapter for tiny homes in the primary body of the code.
Ceiling Height
Spacious, vaulted ceilings are not tiny, nor is that excessive 7-ft. minimum ceiling height from the IRC. A reduced allowable ceiling height for tiny homes makes perfect sense, and they don’t break too many of the rules we’re accustomed to. The IRC already allows for a reduced height in bathrooms and under beams and ducts in basements. These reductions have simply become the standard for tiny homes. The 6 ft. 8 in. normally reserved for bathrooms and basements is allowed anywhere in a tiny home, and the kitchen and bathroom can now be as low as 6 ft. 4 in.—the absolute limit for IRC ceiling height under beams and obstructions in a basement. The only place a ceiling can be lower is in a loft.
Lofts
One IRC principle is that we should not be confined to living in too small a space, and thus no habitable room can be less than 70 sq. ft. or less than 7 ft. in any cross-sectional dimension. The main floor of a tiny home must still meet these requirements, but the loft space that acts as the sleeping area is now treated differently. These lofts can be as small as 35 sq. ft. with a minimum 5-ft. cross-sectional area, just slightly larger than a queen-size bed. The ceiling in these areas must be lower than 6 ft. 8 in., a height that makes it clear to the user that these are not normal rooms. Forcing the ceiling to be low in a loft sets the appropriate expectation to the occupant before they even climb up. Safety quite often correlates with expectation, so when you reduce safety, you need to also reduce the expectation of that safety. There is still an absolute minimum ceiling height for lofts (36 in.), though it only applies to the area containing the minimum 35 sq. ft. But there’s an exception to the exception: for lofts under a roof/ceiling slope of 6-in-12 or steeper, the area can have ceilings at the sloped portions as low as 16 in. above the finished floor.
Loft Access
Stairs take up a lot of floor area, and in a tiny home, there’s not a lot to spare. Since it’s doubtful you’ll be moving standard furniture into the loft, or accessing it as frequently as in a normal home, the minimum stairway width is reduced from 36 in. to 17 in. above the handrail and 20 in. below, and the minimum stairway height (vertical headroom) of 6 ft. 8 in. is reduced to 6 ft. 2 in. Since many lofts must be accessed by crawling, stairs ascending a loft with a ceiling height of less than 6 ft. 2 in. can end at a “landing platform,” a new tiny home term defined by the IRC. Where a normal landing has to be at least 36 in. deep, a landing platform must be between 18 in. and 22 in. deep.
The riser height must be between 7 in. and 12 in. One of two formulas must then be used to determine the relationship between riser height and tread depth. You can start with an established riser height, say 10 in., and then determine the tread depth as 20 in. minus four-thirds of the riser height: 20 – 131⁄3 = 63⁄4-in. tread depth. Or you can start with a desired tread depth, say 7 in., and then determine riser height as 15 in. minus three-fourths of the tread depth: 15 – 51⁄4 = 93⁄4-in. riser. Using the second formula, you must cross check that the riser height is within the 7-in. to 12-in. limitations. I can’t explain why these obscure formulas were selected, but the result is that the smaller the tread depth, the taller the riser.
Alternating tread devices and ships ladders are allowed in standard homes—typically used to access lofts and the like—but only as a secondary means of ascent. In a tiny home, they can be the primary means of ascent. Unique only to tiny homes, ladders to a loft are also permitted— saving on floor space— but they can’t be vertical. Ladders must be between 70° and 80° from horizontal. They can be as narrow as 12 in. between the side uprights, and the rung spacing can be between 10 in. and 14 in. Like stairways, the spacing of rungs must be consistent to within 3⁄8 in., and each rung must be capable of supporting 200 lbs.
Guardrails
The minimum guardrail height is meant to protect a standing occupant from a fall hazard. But with the significant reduction allowed in loft-ceiling height, a standard-height guardrail creates something that looks more like a cage. Instead, guardrails in a tiny home must be at least one-half the ceiling height (measured at the highest point). A loft with a 5-ft.- high ceiling, for instance, only needs a 30-in.-high guardrail.
Emergency Escape and Rescue Openings
No window is required for secondary emergency egress from a sleeping room or loft, but an “opening” is. Due to the egress-window expectation of society, the writers of the tiny home appendix felt it prudent to be clear that a roof hatch or skylight would also be acceptable. This isn’t a change, though, since an egress roof-access window could be used in a full-size home.
Drawings: Kate Francis
Fine Homebuilding Recommended Products
Fine Homebuilding receives a commission for items purchased through links on this site, including Amazon Associates and other affiliate advertising programs.

A House Needs to Breathe...Or Does It?: An Introduction to Building Science

Get Your House Right: Architectural Elements to Use & Avoid

Pretty Good House




























View Comments
How will it address foundations and tie downs as most tiny homes we see are on wheels?
Tiny houses on wheels aka movable tiny houses, are now legal in Fresno, San Luis Obispo and the City of Los Angeles, California. Please consult local ordinances in these towns and cities for details on how to legally site a tiny home on wheels.
Not sure about your fractions?
10" x 4/3= 10/1x4/3= 40/3= 13 1/3"
20" - 13 1/3" = 6 2/3" which isn't a very comfortable tread unless it's open.
Using the other example:
7" x 3/4= 7/1x3/4= 21/4= 5 1/4"
15" - 5 1/4" = 9 3/4" riser, about the same as the example above.
A ladder might be a better option at those riser heights.
Thanks for the info.