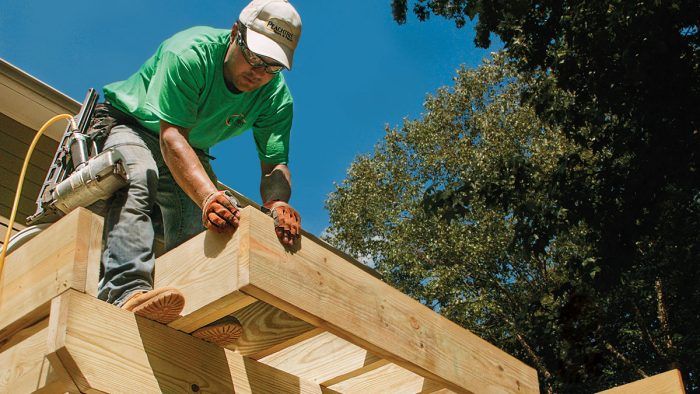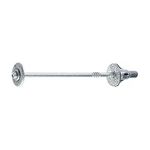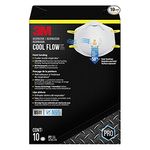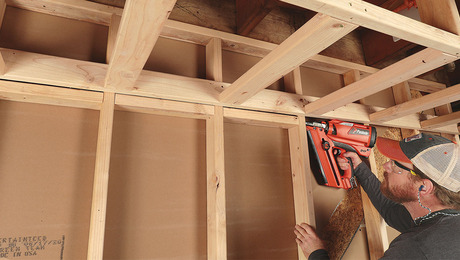How Far Can Deck Joists Cantilever?
There is no generic 2-ft. rule. Use the code tables to dial in joist spans and overhangs based on accurate engineering.

This is one of the most common deck building questions, and often you will hear a confident and definitive answer: 2 ft. maximum. But while maximum cantilevers for floor joists of houses have been provided in the International Residential Code (IRC) for the last two decades in Tables R502.3.3(1) and (2), nothing found in these tables would imply this generic 2-ft. maximum.
Table R502.3.3(1) provides maximum joist cantilevers that support a bearing wall supporting a clear-span roof—this is clearly not intended for decks. And Table R502.3.3(2) is for floor joists that cantilever into an exterior balcony—also not for decks, which typically have joists hung from a ledger on the outside of the house.
It wasn’t until the 2015 IRC that the code writers finally provided a joist span design table specifically for decks in a wet-use environment—outside—and recognized deck joist cantilevers specifically in Table R507.5. Here’s where things get complicated.
Making a Cantilever Ratio Work
The original 2015 design table for deck joist cantilevers was revised completely in the 2018 IRC and then again in the 2021 IRC. Nothing was wrong with the engineering in the original table; it was all about the way the recipe was written. There’s a rule of thumb often used for cantilevers that assigns a ratio to the span of the joist between supports—the backspan—and the length of the maximum cantilever beyond the support.
In the 2015 IRC, and the American Wood Council’s DCA 6 document that it’s generally modeled on, the ratio was established at 1:4, meaning 1 unit of cantilever for every 4 units of backspan. When the IRC declared that a 12-ft. joist span could cantilever 3 ft., the old “2-ft. maximum” rule of thumb was officially retired.
However, this ratio isn’t universal, it’s just the engineering method chosen in creating this specific design table. Just like there can be different recipes for green bean casserole, there can also be different recipes for joist span and cantilever. For example, the other two tables previously mentioned for house-joist cantilevers use 1:2 and 1:3 ratios, respectively.
A Small Snag
The big problem with using a ratio of the joist span to the cantilever is that the relationship is not always linear. Indeed, as the joist span increases, there’s more lumber to handle more stress to support the cantilever, and the cantilever maximum length can increase, but only to a point.
There comes a length, when the allowable span for a particular joist species and size nears its maximum, that the allowable cantilever begins to decrease again. This is because of the amount of stress the long span is putting on the joists. For many joist sizes and spans where a cantilever would be permitted, no cantilever is allowed close to or at the maximum span.
This is an example of how wood engineering done behind the scenes is simplified into a design table the public can use. This means that there are limits to a one-size-fits-all approach to engineering a floor system for a deck, but it doesn’t mean you can’t still engineer a unique design outside of this recipe.
Let’s Look at 2015
The 2015 edition of the deck joist span table allowed a universal 1:4 ratio for the maximum cantilever and solved the nonlinear problem by providing two different maximum joist spans—one for joists that do not cantilever, and one for joists that do. As you can imagine, the maximum joist span is often shorter for joists that cantilever than for those that do not.
This works because the maximum span of joists with a cantilever is derived from the longest span for that size and span where the ratio of 1:4 will still work. Technically, many of those joists could span farther with a cantilever than the 2015 table allows, but not the full 1:4 ratio—this was the sacrifice to make the table as universal as possible. While it was a great first attempt at providing a simplified design table for decks, the code writers attempted to make it clearer and more flexible in the 2018 IRC.
Yes, We CantileverBefore deck joist cantilevers were introduced in the code, many builders simply believed it was OK to overhang joists 2 ft., a rule of thumb not grounded in any practical engineering. In the 2015 IRC, the first table for deck joist cantilevers was introduced. Based on a 1:4 ratio of cantilever to joist span, the table worked, with one sacrifice: Some joist spans were limited so as not to reach a length outside the allowable ratio.  In 2018, the table was updated with a maximum cantilever rule in order not to limit joist spans based on the 1:4 ratio, but it instead limited some cantilevers unnecessarily based on an assumption of joist spans. In 2021, the code writers introduced a better table that allows builders to dial in their joist spans and cantilevers based on 2-ft. increments, for the most accurate engineering yet. With this new table, the 1:4 ratio was retired. |
Maximum Cantilevers Are Introduced
In the 2018 edition, a universal 1:4 ratio is still provided, but now there is an additional “maximum cantilever” that overrides the ratio if the joist span gets too long. Two columns are again provided in the table. The first one is the maximum joist span, based on species and spacing.
Unlike in the 2015 edition, it’s the only column to look at for joist span, with or without a joist cantilever—easy. The second column is the “maximum cantilever” for each condition of joist species, size, and spacing at its greatest allowable span.
The big problem with how this table was designed is that in some instances, joists spaced 24 in. on-center could cantilever longer than the same joists spaced 12 in. on-center. Twice as many joists, and I can cantilever less? This makes no sense! Well, yes it does. The on-center spacing of joists doesn’t have a relation to the maximum cantilever of each individual joist, but it does influence each joist’s maximum span.
So when spaced at 24 in. on-center, the maximum span is limited, but the stress the cantilever puts on the spanning lumber is still within the 1:4 ratio. But when you add more joists and frame at 12 in. on-center, for example, you can span farther—past the point where the maximum cantilever begins to decrease again.
A Closer Look
What this means is that the maximum allowable cantilever may seem to be limited by joist spacing, when it is actually the span that is affecting the cantilever. The code writers are assuming that when deck builders space joists closer, they are maxing out the span for that size joist.
But that’s not always the case. For example, you may space joists 12 in. on-center to support a diagonal decking installation, not to max out joist span. But the maximum allowable cantilever in the table assumes you went 12 in. on-center to get a longer span, thus now allowing less cantilever.
Though this is not explained in the IRC, when you are using the 2018 table for deck joist spans and cantilevers, if your joists are a closer spacing but not spanning farther than the maximum span of a wider spacing, you can use the maximum cantilever of the wider spacing. Though it should be obvious that adding joists that aren’t needed shouldn’t decrease allowable cantilever, it requires thinking beyond what the code provides, and that’s understandably difficult territory. This is why the approach was revised again in 2021.
The Ratio Is Removed
In the 2021 IRC all these issues have been resolved, and there were no changes proposed or made for the 2024 edition that was just released. Maybe the third time really is the charm. The table for deck joist spans and cantilevers (R507.6) still has two columns. The first column for maximum span is unchanged, but the column for maximum cantilevers is much larger.
Rather than the three subcolumns for each on-center joist spacing found in the 2018 IRC, there is a subcolumn for each joist span from 4 ft. to 18 ft., in 2-ft. increments. The footnotes allow interpolation between the 2-ft. values for more precise design.
With this approach to the table, each species, size, and span combination can be evaluated for cantilever independent of the joist spacing. For example, under the 2018 edition, 2×8 southern yellow pine joists spaced 12 in. on-center could span up to 13 ft. 1 in. but would only be able to cantilever 2 ft. 1 in. Even if you were only spanning 10 ft., you were limited to the maximum 2 ft. 1 in. cantilever.
What About 2021?
Under the 2021 edition, the same deck joists can cantilever 2 ft. 6 in. This is the 1:4 ratio, because it happens to be a span where the maximum cantilever has not begun to decrease. However, the 1:4 ratio that caused all the issues in the first place is no longer in the IRC. Again, nothing in the science or engineering changed. The only change is the simplified presentation of complicated information.
A design professional or engineer can specify cantilever design limitations and methods differently than this IRC method. And similarly, a new edition of the IRC’s design methods can be approved for use where an older version is adopted. Many jurisdictions in the U.S. are still using the 2015 or 2018 IRC but would have little reason not to approve the use of the prescriptive design tables for deck joists from the 2021 or 2024 editions. They simply offer a better use of the same engineering.
Cantilevers Effect Beam Spans
Now that we’ve figured out joist cantilevers, we must see how they affect beam design. The longer the joist cantilever, the more load on the beam. In conventional deck framing, half the joist-span load bears on the ledger and half on the beam. When a joist cantilevers the full 1:4 ratio, the load on the beam increases by 50%. For example, the load on a beam from a 10-ft. joist span with a 2-ft. 6-in. cantilever is the same load as a 15-ft. joist span with no cantilever.
Tables R507.5(1) through (4) provide maximum beam spans for various lumber sizes, species, and number of plies. The load assumed on the beam for each span condition is based on columns in the table for joist span. But how does the table know if that joist span has no cantilever or a cantilever with 50% more load on the beam? It doesn’t. Since the original version of this beam span table in 2015, it has always been assumed that every joist span is also cantilevering its full 1:4 ratio. This is noted in the footnotes and often overlooked.
Every beam sized from this table in the 2015, 2018, and 2021 IRC assumes that it is carrying a maximum joist cantilever. If you size a beam using these tables and the joists have no cantilever, that beam is considerably oversized. Again, these are the sacrifices you may not realize are sometimes being made when choosing to use the prescriptive code vs. a job-specific engineered design.
An Awkward Addition
In the 2021 IRC, however, a rather cumbersome attempt was made to provide a factor that could be used for more accurate beam sizing. When I call this method cumbersome (or even bad), I am taking full responsibility—it was my proposal that put it in the 2021 edition.
A footnote was included with the deck beam span tables that references another table: 507.5(5). This table allows you to use a factor based on the actual ratio of joist span to cantilever. This factor is multiplied into the actual joist span. The resulting value is the “effective joist span” and is what you use to find the maximum beam span.
For example, joists spanning 10 ft. with a 2-ft. 6-in. cantilever would use a factor of 1, so you would simply use the column with the actual joist span to find the beam span that can support the full cantilever. However, if you have a 10-ft. joist span with no cantilever, the ratio from the footnote J table is .66. The resulting value of 6 ft. 7 in. can be used as the “effective joist span” to find the maximum beam span that is not supporting a cantilever. As I said, it’s cumbersome.
Recent Revisions
I revised the beam span table in the 2024 edition to simplify the relationship of joist cantilever to beam span. Like the 2021 joist span table finally being the best one, so is the 2024 beam span table the best recipe for beams. The change was somewhat simple but did include adding a few more columns of spans and cantilevers. The footnote to the joist span and cantilever factor table is gone.
In the 2024 IRC, the column heading previously titled “effective joist span” is expanded so that each column represents various combinations of spans and cantilevers that are close enough to the same load on the beam. For example, the previous column for a 10-ft. joist span (assuming maximum cantilever but not noting it) is now expanded to show that the column works for a 10-ft. span with a 2-ft. 6-in. cantilever, a 12-ft. span with a 1-ft. cantilever, and a 14-ft. span with no cantilever.
Now is Your Time to Shine
The 2024 edition of this table was not completely re-engineered, as I am not an engineer, and I created the new table. Rather, the table is an interpretation of the original engineering in the 2021 edition. I mention this because, having had a hand in its development, I believe that in the future this all could use a ground-up re-engineering to yield more precise limits and thus even more design flexibility.
I guess we’ll have to wait for an engineer to put that together for us and propose it. Maybe that’s you. Proposals for the 2027 IRC are due in January of 2025. Get to work!
— Glenn Mathewson; consultant and educator with BuildingCodeCollege.com.
RELATED STORIES
Fine Homebuilding Recommended Products
Fine Homebuilding receives a commission for items purchased through links on this site, including Amazon Associates and other affiliate advertising programs.

Drill Driver/Impact Driver

FastenMaster Screw Bolt Fastening System

N95 Respirator



























View Comments
Honest question: was this article reviewed by an editor?
The content appears to lack any practical guidance, unless it was buried in the history of codes--which, while interesting, could very likely be condensed into a few bullets. Could we please have a summary at the end for application?
This particular Know the Code edition was indeed heavy, but that’s because to know the code when it comes to deck cantilevers means knowing the evolution of how this code has changed in very recent code history. Each different edition is still in use in the US by governments, so understanding how each edition addresses and provides for deck joist cantilevers was necessary for this subject. When the IRC provides practical and simple guidance, I explain it to my readers, but when it doesn’t… The practical guidance are the “rules of thumb” used in the past, like “2-ft. maximum cantilever” or “1/4 the back span of the joists.” However, this practical guidance is not provided in the IRC any longer, because quite honestly it’s not appropriate guidance for the code to offer. Building codes are intended to provide the minimum necessary to achieve the desired performance. Both simple rules of thumb of the past unnecessarily restricted some designs and is why they are no longer methods provided in the IRC. The engineering behind cantilevers is just not as simple as it has been made out to be in these past “rules,” thus guidance provided from the code also isn’t simple. There are unlimited methods, materials, and load paths that a design professional can create for cantilevered structural members, but the IRC just provides for the most common.
When designing a cantilever under the regulations of a local- or state-adopted code, it is critical to know which edition, as each addresses the subject differently. This is described in the article. If not working under the authority of a government, then the advice I would offer is to go to the ICC website for free reading of the IRC and use the method provided in the newest 2024 edition. That’s the best and most accurate method thus far provided in the code. As a code educator, I must stay in my lane, and thus I cannot offer guidance that does not come from the IRC.
Glenn Mathewson