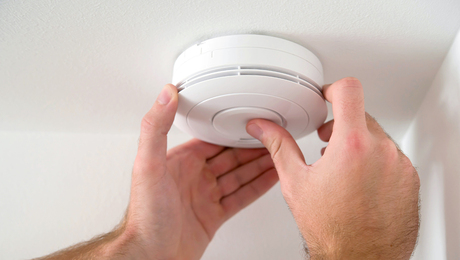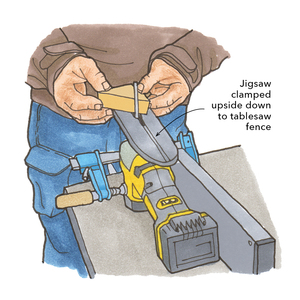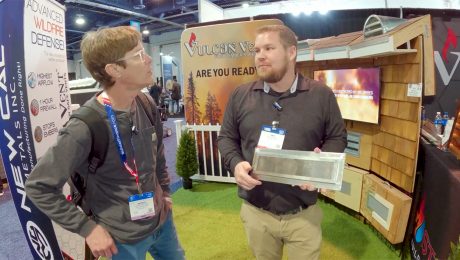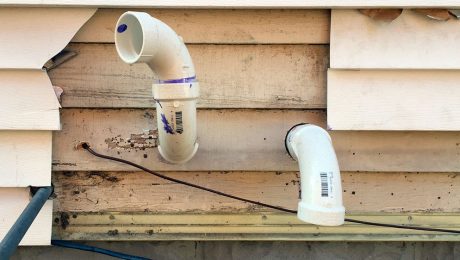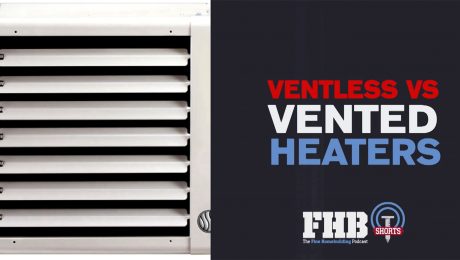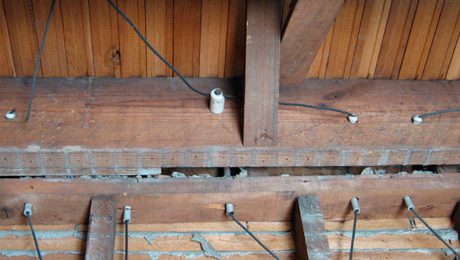The What and Where of Fireblocking
The code requires installing an approved material to slow the spread of fire between floors and adjacent vertical and horizontal cavities — here are the allowed materials and required locations.
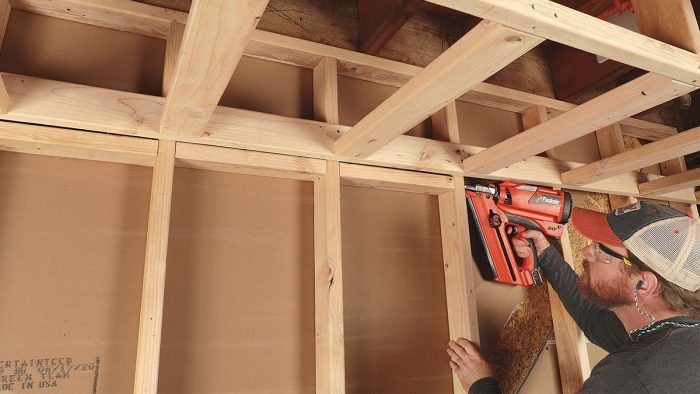
Houses in North America have always been built with wood. It’s an abundant natural resource that’s easy to work with. Wood has few downsides as a building material, but one is that it burns. Actually, a house built with wood and other common building materials will burn quite well. Since the earliest “Building Acts,” the predecessor to modern building codes, in the U.S. and abroad, reducing the likelihood of wood buildings catching and spreading fire has been one of our building code’s primary goals.
Another goal of fire safety in homes is egress. The current International Residential Code (IRC) specifies several locations where emergency escape routes are required, and it specifies details like the size of the opening and its height from the floor. Because the time between a fire starting in a home and an occupant noticing that a fire has started matters so much for survival, a lot of fire-related code provisions are about slowing the spread of the fire.
Back in the Day
In early wood-framed homes, the walls were full height, or balloon-framed. The studs ran from a bottom plate on the foundation to a top plate that supported the roof rafters. Floor joists were framed into the cavity and nailed to the side of the studs. That meant the walls created empty cavities that connected floors. If a fire started within them, they would act like chimneys and draft hot gases and smoke upward within the wall to other floor levels. When a fire is concealed within a building cavity and able to grow and spread to other floors or to the attic, it’s an incredible loss of the critical time needed for occupants to notice and escape.
Since the late 1800s, this hazard has been well known and addressed in building codes. At that time, “fire-stopping” in the form of masonry refuse and cement was installed in the floor cavity below walls and even upward of 12 in. vertically within the walls. By the 1920s, the National Board of Fire Underwriters (NBFU) were strongly encouraging “fire-stopping” to be installed using tight-fitting wood blocks within the wall cavities. Though it’s a combustible material, wood blocks were found to be successful at compartmentalizing wall cavities into small sections and slowing the spread of fire.
Road Blocks to Fireblocking
The difficulty was getting carpenters to recognize the importance of installing these blocks, which will never be seen in the finished home, with care. The tendency was to use unskilled people, as suggested by this passage about fire-stopping in Dwelling Houses: A Code of Suggestions for Construction and Fire Protection, a 1920 building code recommended by the NBFU:
“The added cost of such protection is very slight, and yet its value is so little appreciated, the ordinary dwelling either has no fire-stopping at all, or else the work is so indifferently done as to be practically worthless. Because such work does not show when a building is completed, and because its importance is usually entirely underestimated, it is common to delegate it to a boy, or some careless incompetent person.”
In the 1990s, terminology in building codes changed, and what was previously called “fire-stopping” became “fireblocking.” This is the term still used today in section 302.11 of the IRC. The term “firestopping” is still used in the IRC (section R302.4.1.2), but it has a different and specific function. That subject is outside the scope of this article, but there is still an important lesson: fireblocking and firestopping are not the same thing, and their only relationship is in the history of their titles. What most residential builders need to understand is fireblocking.
What is Fireblocking?The IRC offers several materials that can be used as fireblocking, listed below. Some are noncombustible, others are not. That’s because the goal is to slow the spread of fire to allow occupants to escape in an emergency. Some combustible materials can meet this goal, and there are some places where the IRC makes specific statements about the materials, like the requirement for unfaced insulation as fireblocking at a soffit.
*With offset or backed joints |
Fireblocking Locations
To contain fires burning within wall cavities, fireblocking is used to separate each floor level of a home as well as the connection from a vertical concealed space, like a wall, to a horizontal concealed space, like a floor or attic. In today’s platform construction, this separation is achieved by default with the top and bottom wall plates. Any solid-sawn lumber of at least 2-in. nominal thickness is sufficient for fireblocking, so common 2×4 or 2×6 top plates fulfill this requirement.
However, in the event a soffit is built on the wall, its cavity must be separated from the wall or floor above. Otherwise, it can create a bypass around the top-plate fireblocking. Separating the soffit cavity from the wall cavity can be done with solid-wood blocking between wall studs at the bottom edge of the soffit, however, if the wall is an exterior wall and part of the building thermal envelope, installing a sheet good against the wall between the soffit cavity and the wall cavity is likely a better choice, as it can also function as an air barrier for air-permeable insulation. A number of sheet goods, including plywood and OSB panels, and drywall are listed as fireblocking materials in the IRC (see the complete list above).
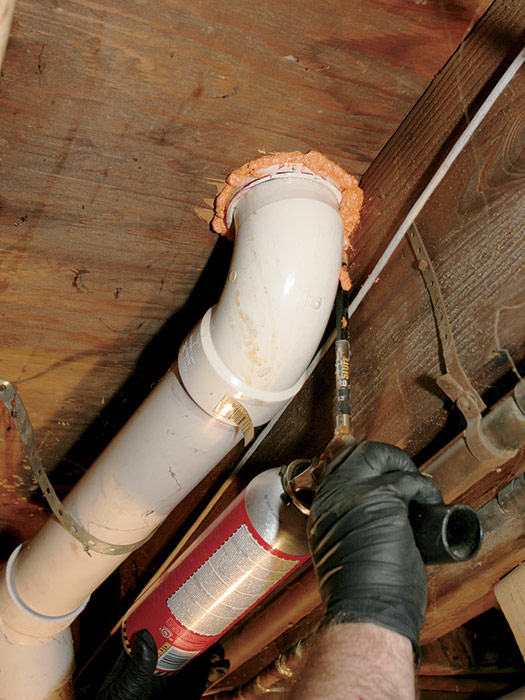
Wall top plates also may be bypassed when framing exterior walls for a finished basement. Wood-framed walls are often held off the concrete or masonry wall just enough to string a straight wall and keep the wood studs from contact with the foundation. This creates a small gap behind the top plates that breaches the separation of the vertical wall cavity from the horizontal floor cavity above. This is another great application for sheet materials for fireblocking. It’s usually easiest to install this fireblocking on the bottom of the floor joists from the back side of the foundation plate out to the line snapped for the face of the wall. Then install the wall underneath and fasten the top plates through the fireblocking. This is far easier than trying to fit a small strip in the gap behind the wall.
Another condition where wall plates fail as fireblocking is at penetrations of electrical cables, plumbing pipes, and ductwork. The space between these items and the hole drilled for them provides a small but dangerous gap for hot gases and smoke to draft through. Fire will follow the draft. Mineral-wool or fiberglass insulation can be packed tightly in the hole around the cable, pipe, or duct and has historically functioned as sufficient fireblocking. However, the need for greater energy efficiency and airtightness has led to the use of spray-foam sealants at plates and other locations. Warm air within the building drafts through leaky openings within wall cavities in the same way as hot gases from a fire, and thus many air-sealing locations are also fireblocking locations.
While energy and fire codes share this commonality, energy codes require testing air leakage under pressure, so foams and caulks tested to perform as fireblocking are commonly used in place of conventional, fibrous, air-permeable insulation materials. These proprietary foams and sealants must be evaluated for sufficiency as a fireblock, but there is no ASTM or UL test for this specific application. For this reason, the International Code Council Evaluation Services (ICC-ES) has developed acceptance criteria (AC 546) for evaluating foam for use when wood fireblocking is penetrated by pipes and wires. It is up to foam or caulk manufacturers to provide an evaluation report of their product, by ICC-ES or other. It’s always up to the local building official to determine what is an “approved material” for a use like this, so it’s a good idea to be prepared to show them appropriate documentation from the manufacturer. One thing the IRC makes clear about using foam or other alternative materials in place of tightly packed insulation for this fireblock application is that they are not required to be noncombustible material.
Stairs and chimneys are two common features in a house that pass through or connect floor levels, and that’s a clue that fireblocking might be involved in their construction. Cavities within a stairway must be fireblocked at the bottom and top of the stairs, and this is often achieved by the stairs simply bearing on the 3/4-in. subfloor—a fireblocking material—at the bottom, and by their connection to the side of the floor framing, often a 2x nominal lumber or equivalent engineered lumber joist at the top of the stair.
Chimneys require unique fireblocking provisions to address their potential hot surface temperatures and their penetrating of floors and ceilings. Section R302.11 references R1003.19, which requires only “noncombustible material” securely fastened in place to be installed as fireblocking at floor and ceiling levels around the chimney. The IRC references standard ASTM E136 in the definition of a noncombustible material. Two approved fireblocking materials, mineral wool and fiberglass insulation, will meet the requirement. They must be installed with metal strips or lath when used as fireblocking at this location (more on insulation as fireblocking to come).
Blocking Horizontally
Hot gases and smoke like to move upward and are slower to move horizontally, so all but one fireblock location are related to upward movement. In walls, however, fireblocking must also be installed at no greater than 10-ft. horizontal intervals. Like the wall’s top plates, in most conventionally framed walls each stud within the wall is a fireblock. So fireblocking the space around wires or pipes drilled through studs every 10 ft. is usually the only fireblocking required. But this is not always the case when the walls are built unconventionally.
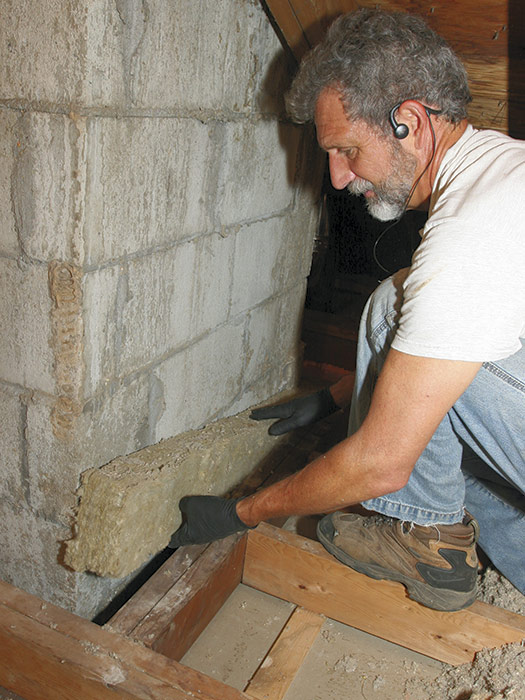
Where double-stud walls are built for sound or thermal performance, where exterior basement walls are held off the foundation, where walls are furred out with horizontal strapping, where a soffit is furred out from a wall, or in any other design where a concealed wall cavity space can horizontally bypass studs, fireblocking must be installed. Sheet materials are often used in these locations to connect across studs, or to cover the space between a stud and a foundation wall. Some insulation may be used too, but as you’ll soon learn, there are some caveats.
Other than walls, fireblocking is not required within horizontal concealed cavities, but draftstopping may be. (Yes, there’s another kind of stopping, and it’s different than the other two.) Draftstopping is like fireblocking, but it has a very specific application in the IRC. For concealed floor-ceiling assemblies with large cavities, like you would find with open-web floor trusses or when a ceiling is suspended below the floor framing, the cavity must be divided into approximately even areas not greater than 1000 sq. ft. Draftstopping is also a design option in attics of two-family dwellings, but like fire-stopping, these details are outside the scope of this article. The takeaway is that draftstopping is about horizontal cavities and fireblocking is most often about vertical ones.
Insulation as Fireblocking
The most misunderstood and inconsistent subject in fireblocking is the use of insulation. This is largely due to historical differences in the previous assortment of model building codes prior to their merger into the International Code Council, and to vague language in the different subsections under R302.11.1 related to insulation as fireblocking. Fireblocking has evolved over such a long period of time, and over so many different code editions, that much background information has been lost.
The first subsection, section R302.11.1.1, applies only to using batts or blankets of mineral- or glass-fiber insulation for the fireblocking requirement for 10-ft. horizontal intervals in walls. That part is clear: It is permitted. What’s not clear is how that insulation is meant to be installed. How thick must it be? What holds it in place? Tracing this code back to the early 1980s reveals its originally intended application. When the entire wall cavity space, down its entire length and height, is filled with fiberglass or mineral-wool insulation, additional fireblocking is not needed. They are noncombustible materials and are accepted as fireblocking. Thus, installing a small strip of fiberglass insulation every 10 ft. in place of solid fireblocking material is not the intent of this section, but it’s often the interpretation.
According to the next subsection, R302.11.1.2, in vertical fireblocking locations, such as where a soffit bypasses the top plates, as previously discussed, unfaced fiberglass-batt insulation can be used. To sufficiently slow the movement of hot gases and smoke between the wall and the soffit, the entire cross section of the wall cavity must be filled to a vertical depth of not less than 16 in., just below the point where the soffit connects to the wall.
The final subsection about insulation as a fireblock discusses loose-fill. It’s recognized that filling a wall with loose-fill insulation can work as a fireblock, but it’s known that installation practices can make a difference. Inconsistent density and the possibility of air pockets makes loose-fill insulation a more concerning fireblock application. For these reason, section R302.11.1.3 makes it clear that loose-fill insulation must be tested specifically for the fireblock application in the exact form and manner intended for installation.
Fireblocking failures are similar today as they were a century ago. They’re typically due to a lack of understanding of their purpose and location and a lack of care in their installation. Though fireblocking will never be seen in the final product, it must be installed thoughtfully and carefully for it to ever fulfill its intended purpose.
— Glenn Mathewson is a consultant and educator with BuildingCodeCollege.com.
RELATED STORIES
- 7 Common Fireblocking Locations
- Is Canned Foam Fire-Safe?
- Fire-Resistant Drywall
- What’s the Difference: Noncombustible vs. Fire-Resistant
This post contains affiliate links, which means Fine Homebuilding may receive a small commission, at no cost to you, if you make a purchase through a link. As an Amazon Associate we earn from qualifying purchases.
Fine Homebuilding Recommended Products
Fine Homebuilding receives a commission for items purchased through links on this site, including Amazon Associates and other affiliate advertising programs.

Affordable IR Camera

Reliable Crimp Connectors

Handy Heat Gun


