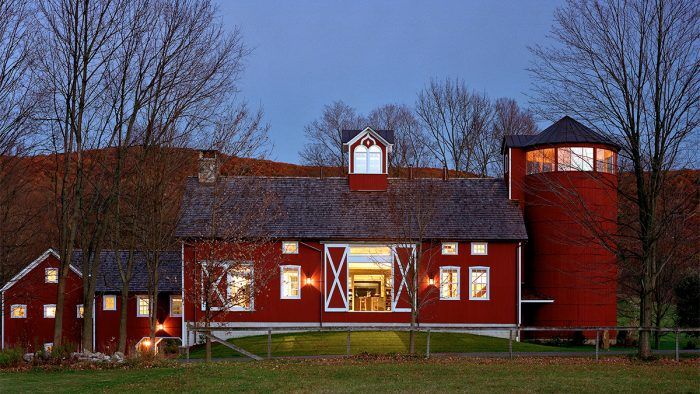Barn built anew
A new home built with salvaged timbers pays homage to a beloved old barn that couldn't be saved.

Originally, the homeowners wanted to transform their antique barn into a home. Because it proved structurally unsound, they hired Haver & Skolnick Architects to build a new house in its image. Working within the parameters of a historic district meant the exterior needed to closely resemble the original building. The primary design challenge was to create interior spaces within a vast space that allowed the salvaged hand-hewn timber frame to stand exposed.

The solution was to create a central kitchen defined by freestanding cabinetry centered around a circular chestnut island. The cabinetry also delineates the living and dining areas while maintaining the integrity of the original barn’s interior. Another piece of the puzzle was to find a worthy use for the iconic and prominent silo. At ground level, it serves as a dramatic entry hall with a soaring 30-ft. ceiling. Suspended above, a floating stair climbs to the top, where the architects used a continuous glass perimeter to transform the space into an observation tower. The iron-banded form is visible throughout the house.

- Designer Haver & Skolnick Architects, haverskolnickarchitects.com
- Builder Davenport Contracting, davenportcontracting.com
- Project location Litchfield County, Conn.
- Photos Robert Benson Photography, robertbensonphoto.com
From Fine Homebuilding #282
Fine Homebuilding Recommended Products
Fine Homebuilding receives a commission for items purchased through links on this site, including Amazon Associates and other affiliate advertising programs.

Reliable Crimp Connectors

Affordable IR Camera

Handy Heat Gun


















