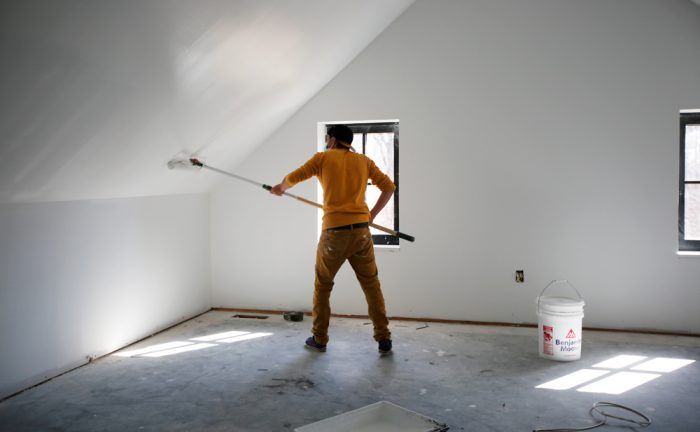Interior Updates
The team on the 2020 FHB House shares how progress is being made on the interior of the remodel.

Building during a pandemic hasn’t been easy, as builders around the world can attest to, but watching the renovation of the 2020 Fine Homebuilding House has shown that dedication and hard work—plus a ton of patience—pays off in the end. The goal of the Connecticut house was to bring a leaky old house up to Passive House standards while turning it into a dream home for its new owners.
Sometimes working within the boundaries of an existing home can be a challenge. The homeowners’ desire to make use of the awkward attic space prompted the team to completely reframe sections of the roof. With a new open plan and expansive glass doors on the gable end of the attic, the team felt comfortable eliminating the dormers, making it easier to air-seal the roof assembly and providing clean lines on the ceiling of the new family room.
Throughout the house there were numerous upgrades to the building envelope, the biggest of which may be the addition of double-stud walls filled with Rockwool batt insulation and wrapped with rigid Rockwool on the exterior. With most of these major changes now behind us, it’s been exciting to see the team turn their focus to updating interior finish details and really starting to show off what this home will soon become for the owners.
One of the interior spaces in the middle of a big transformation is the suite bathroom. And while this house has plenty of bathrooms to spare—eight total, with seven full and one half—the plan for the master is especially interesting. A bathroom is only as good as its waterproofing and drainage systems, and the team utilized Schluter Systems from the floor up to achieve a fully waterproofed space.
One of the most unique features of this bathroom is the very long custom niche in the shower. Schluter Kerdi-Board made it easy for the team to frame out the niche, and the adjacent shower bench, surprisingly quickly. One side of the bathroom features this curbless shower area, while the other end will hold a soaking tub.
Heated floors aren’t always necessary, but they definitely are an added bonus to any room with tile floors. The suite bathroom features heated floors in both wet and dry areas with Schluter’s Ditra-Heat.
In other areas of the house, interior painting has begun. The high ceiling of the family’s new game room on the top floor is a huge upgrade to the once cluttered, chopped-up attic space. The painters went with Benjamin Moore Ultra Spec 500 latex primer for its quick dry time and low VOC content.
 |
 |
Downstairs, cabinets are starting to come together in the kitchen as the team starts to assemble the large 14-ft. kitchen island. Titebond II Ultimate Wood Glue has been used on many applications of the build, including to glue up biscuits joining two halves of this massive cabinet together. The island was shipped in two parts because it was so large, and the joint is in the middle. Extra care was taken when planning and assembling this piece to make sure the joint to disappears once the island is installed.
With progress at the house accelerating, we’ll soon have photos to share of the finished interior, so check back.
Fine Homebuilding Recommended Products
Fine Homebuilding receives a commission for items purchased through links on this site, including Amazon Associates and other affiliate advertising programs.

Code Check 10th Edition: An Illustrated Guide to Building a Safe House

All New Bathroom Ideas that Work

Get Your House Right: Architectural Elements to Use & Avoid









































View Comments
Awesome post online here http://alarmsinwindows10.com this is most of use full.