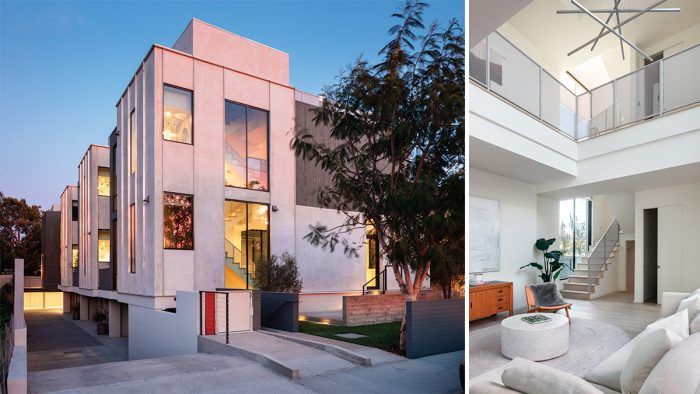Balancing Density and Privacy in Los Angeles
Four 2200-sq.-ft. detached homes provide flexible open-plan housing on this Los Angeles block.

By replacing a single 1200-sq.-ft. bungalow with four 2200-sq.-ft. detached homes, KAP Studios has created a steep change in density on this Los Angeles block that effectively establishes a new “small lot” typology for housing in Culver City. The four new homes offer open-plan living with double-height rooms, roof terraces, extensive glazing, and natural light.
All bedrooms have en-suite bathrooms and each house a two-car garage. The homes create spaces of cohesion between the indoors and outdoors, making them perfect for entertaining within the home and out on the patio.
A minimal and modern external aesthetic creates a connection to nature through the use of natural timber that weathers beautifully over time. Large ceiling-height windows and white stucco provide clean lines and balance out the 6-ft. vertical silvered-wood cladding. Contrasting black railings and windows frame the exterior. Inside, the social spaces are designed in modern white stucco and glass. Sanctuary rooms such as bedrooms are wrapped in timber with private timber terraces, while the circulation areas such as the internal stairs and main entrance lobby are screened in metal.
The screened metal staircases extend from the interior to the rooftop terrace, creating a seamless transition from indoor to outdoor. This allows for greater subdivision of land and enables developers to provide more flexible infill housing schemes as a smart growth alternative to traditional suburban-style single-family subdivisions.
Architect KAP Studios, kapstudios.com
Builder LHR Builders, [email protected]
Location Los Angeles
Photos Mike Kelley
From Fine Homebuilding #314
RELATED STORIES
Fine Homebuilding Recommended Products
Fine Homebuilding receives a commission for items purchased through links on this site, including Amazon Associates and other affiliate advertising programs.

The New Carbon Architecture: Building to Cool the Climate

Graphic Guide to Frame Construction

Pretty Good House






























View Comments
I live in a nearby city to this location and am torn on the increasing density that situations like this create. Many small old bungalows are torn down and replaced with two detached townhomes or three attached ones. They certainly do nothing for affordable housing as an attached "three on a lot" unit goes for just under $2 million. The increased density further adds to the traffic burden and local pollution, but I guess the tradeoff is folks are living closer to where they work instead of commuting 50 miles and the increased overall pollution associated with that? The construction is generally pretty high on these units and the fact that we live in one of the mildest climates in the world hopefully means they'll be around for a very very long time; does that somewhat offset all the embodied carbon that went into them? I know we need more housing, but in places like this that lack good public transportation and where there's zero empty lots I'm very torn...
-Ryan