Building for a Benchmark
Turning challenges into opportunities, TC Legend Homes secures Built Green certification for this new build in Seattle.
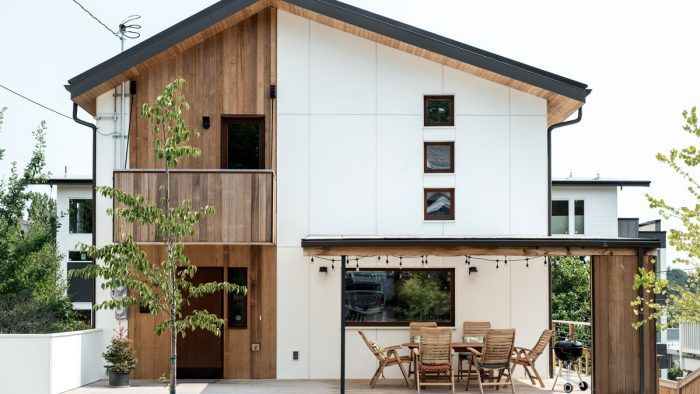
“When you have a benchmark you are trying to achieve, you pay far more attention. It brings a mindfulness to the project that might not otherwise be there, despite good intentions.”
—Ted Clifton, designer/builder
This project is the second home in Seattle to meet the Emerald Star Built Green standards—the green-home certification program of the Master Builders Association of King and Snohomish Counties. Ted Clifton, owner of TC Legend Homes, the company responsible for the house featured here, came to the project with a number of similar builds to his credit—including the city’s first-ever net-zero-energy home.
According to Clifton, the homeowners were looking for a house that would reflect their ethics. “They wanted to build something sustainable that went beyond net-zero,” he says, noting that the design plan had to suit a five-person family that includes twin toddlers and a grandmother. “They were looking for a credential. They didn’t want to just build a supergreen house, they wanted a benchmark to achieve.” The homeowners considered LEED and Passive House certification, but found that the Emerald Star Built Green standards set a high bar while remaining affordable. “It’s not an expensive program to participate in—just a few hundred dollars,” says Clifton. “But it has a pretty exhaustive green-building quality to it.”
Half of the site sits at street level; the other half is roughly 10 ft. below that, on grade with the alley. “We had a lot of interesting design challenges to work with,” Clifton notes. “There was the sloping site, which lent itself to a daylight basement, and there was a huge concrete retaining wall—it was like a subterranean basketball court [at the low end of the site].” Because of the waste and expense of demolishing the wall, they decided to keep it. “We wanted to make it useful even though it is about 10 ft. away from where we wanted to put the house,” Clifton says. To that end, the wall became integral to the design of the 10,000-gal. catch-basin water-retention system. The wall sits beneath the western toe of the entry deck, and the water tanks occupy nearly the entire space beneath. According to Clifton, storing storm water on-site was the way to go, in part because it would have cost another $10,000 to direct runoff into the storm sewer; they would have had to cut through the concrete retaining wall and then cut another 10 ft. into the street. That decision has resulted in a rainwater harvesting system that supplies approximately 80% of the homeowners’ water.
Because every drop of water that falls on the site will stay on the site, Clifton was able to get a variance for stormwater management. “The catchment system is sized so that even during a big rain year, the tanks will never overflow,” he explains. “As long as they are living in the house and using the water, they will never generate stormwater. For an infill project, that’s pretty cool. Imagine if every house in the city had zero stormwater runoff.”
Another issue was figuring out where to position the new house to optimize solar panel exposure for the client without blocking the neighbor’s PV array. The solution was to site it farther east than the previous house had sat. Clifton also designed the south-facing roof expanse to be larger than the north-facing slope, which helped to avoid shading the neighbor’s panels. The location supports passive solar strategies too. In the winter months, light pours into the house; in summer, custom-built sunshades on the lower windows protect against heat gain, and roof eaves shade the upper windows.
Not surprisingly, materials were a special consideration. “Every single product had to be vetted to ensure it was accepted by the program,” says Clifton. “It was a pain from a builder’s perspective, but the advantage is that it really made us question every material we use. We even did zero-VOC finishes on the exteriors.” He notes, too, that typically he specs Hardie fiber-cement siding but here he needed to use Allura to be in accordance with Built Green’s checklist. And all wood had to be Forest Stewardship Council-certified (FSC). Clifton adds that he was grateful for Greenhome Solutions, a supplier in Seattle that carries many third-party verified green-building products.
Asked about his decision to use structural insulated panels (SIPs) for the shell, Clifton says the product’s performance is compelling. “Even though they have styrofoam, my feelings about SIPs have changed. If I can build a net-zero house out of an affordable product, I have to ask, ‘What is that worth? Is that an appropriate use of styrofoam?’ For me, the answer is yes. The same is true for OSB. Otherwise, we are just burning lot of fuel to heat our houses.” He also appreciates how malleable SIPs are—making potential future remodels less complicated. “SIPs are a post-and-beam type of load-bearing construction, which means internal walls can be moved easily during the life of the building.”
Regarding interior finishes, Clifton points to one of special note: the tongue-and-groove cedar wood that lines the soffits. The lumber was sourced from Blakely Island Timber Company, a local, independently owned mill respected for its sustainable approach to forest management.
As for mechanical systems, Clifton spec’d the Chiltrix CX34 for heating/cooling and hot water. He says it is four times more efficient than electric resistance, and more than double the efficiency of natural gas for the dollar. For ventilation, he went with the Zehnder ComfoAir 350. “I use this ventilation system in my house, and the indoor-air quality is consistently better than the outdoor-air quality.… It has changed the way I build houses. I have never put so much thought into fresh air and ventilation as I have after monitoring this system.”
In terms of the floor plan, Clifton says the leading objective was flexibility, which is why two rooms were fitted with egress windows and minimum floor area to meet code as future bedrooms. “Anytime we are going over 2000 sq. ft., I push people to think about multigenerational living or including an ADU, so as the population grows, the house is still relevant.” Despite there being a first-level ADU, the grandmother is accommodated on the main level; the living area could have been bigger but her bedroom and a shared bathroom made sense there because they wanted to use the ADU as an Airbnb rental as well as a guest house.
The homeowners decided not to do a master bath off the bedroom because when their kids become teenagers, they would be crowding the only bathroom on that floor. Instead, Clifton moved the toilet out of the bathroom to be more of a water closet, and there is a room with a shower/bath and sink. “They thought hard about how to make it most functional for the most people at the same time,” he explains. “It’s broken up so all functions can happen behind a closed door.” He also kept the bedrooms small and avoided wasting space on hallways and a dining room.
SPECS
- Home Energy Rating System (HERS) score: 0
- 9.9kw solar PV system
- Two EV charging stations
- 6-in. graphite SIP walls; 10-in. graphite SIP roof
- R-23 ICF stem-wall foundation; R-20 rigid-foam insulation under slab
- Wood-framed triple-pane windows (no PVC, vinyl, or aluminum)
- Chiltrix air-to-water heat pump w/ 4.5 COP for in-floor radiant hydronic heat
- LED lighting
- Energy Star appliances
- Low- and no-VOC paints, finishes, adhesives, and sealants
- Insulated garage air-sealed from house with automatic exhaust fan
Photos by Yuriy Manchik, courtesy of TC Legend Homes
An excerpt of this article appeared in Fine Homebuilding #293 titled “Concrete and Catch Basins“
If you have a project that might be of interest to our readers, please send a short description and images to [email protected].
For more on net-zero homes:
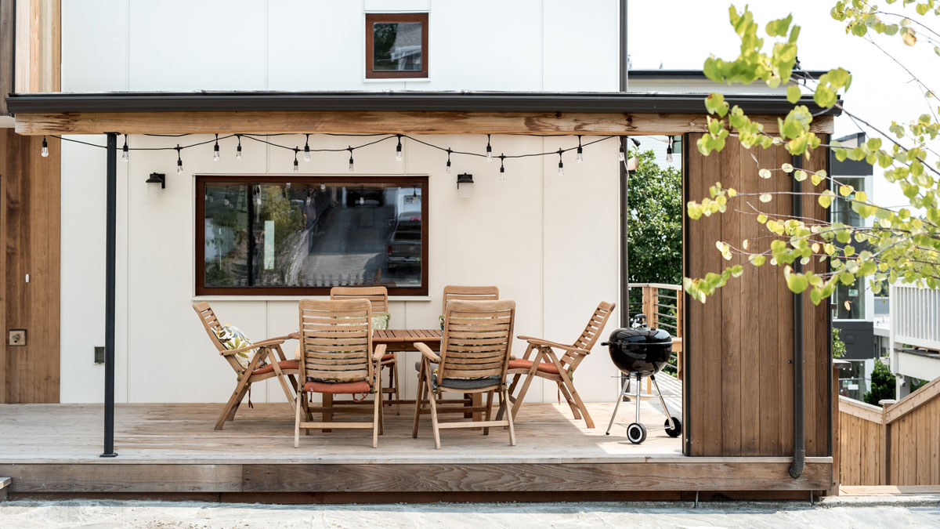
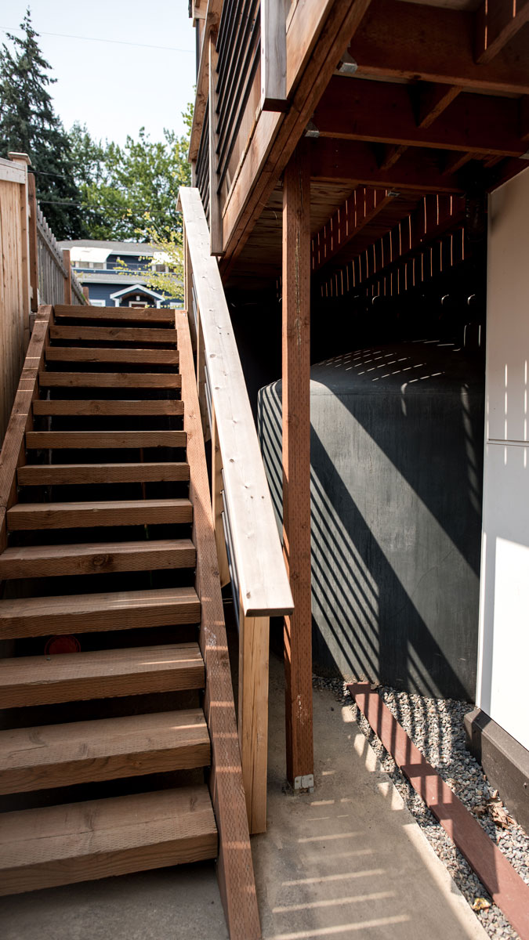
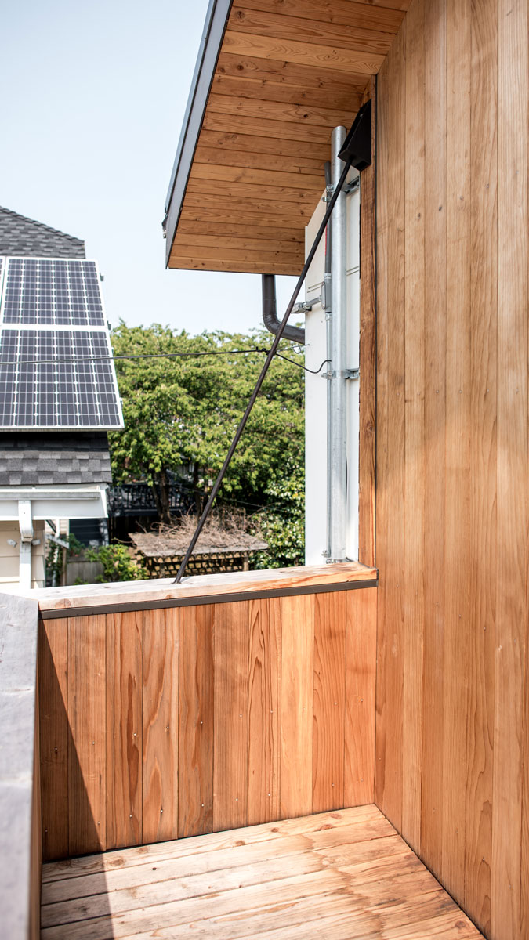
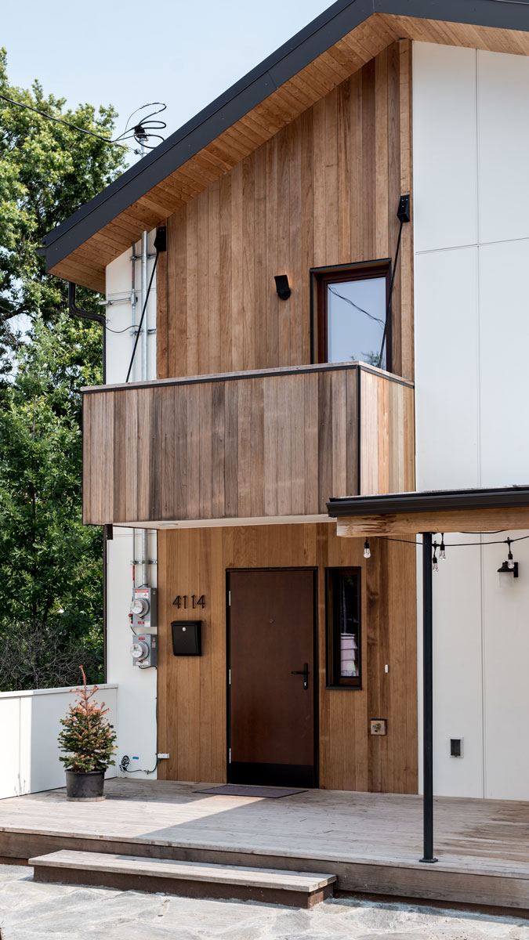
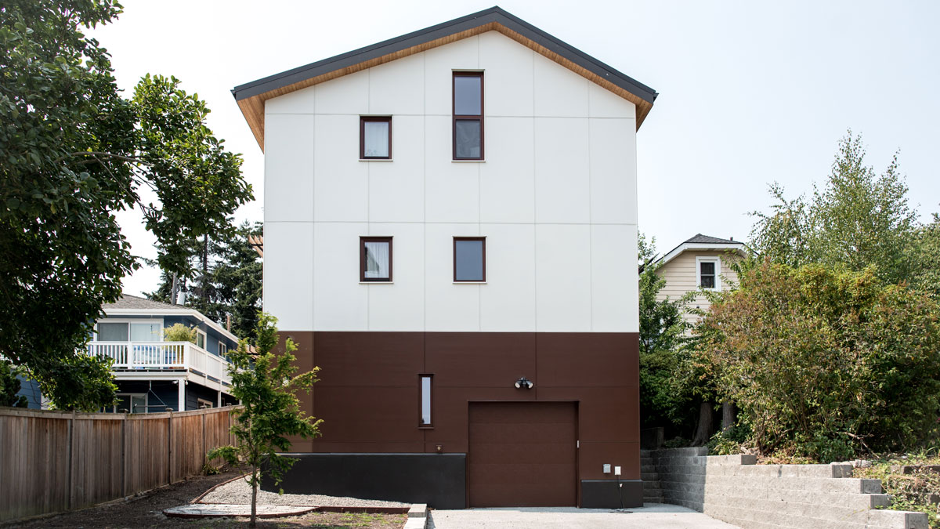
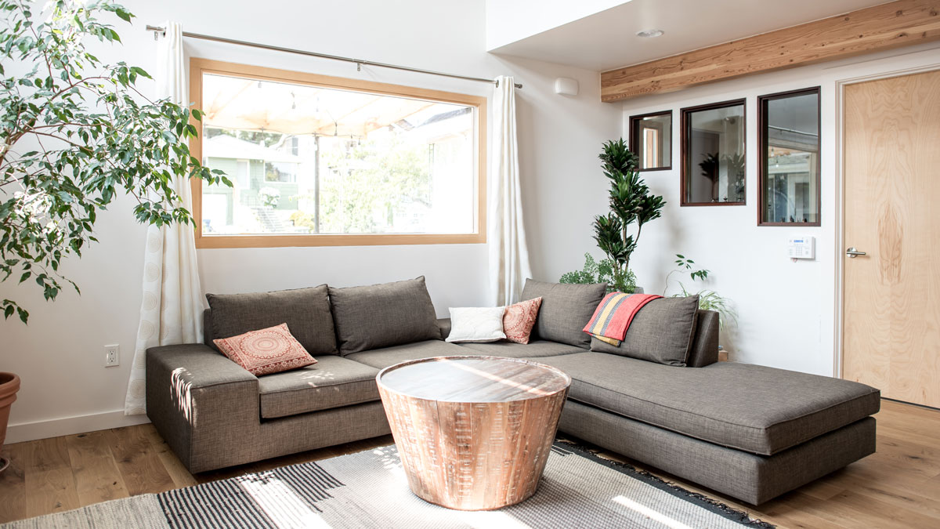
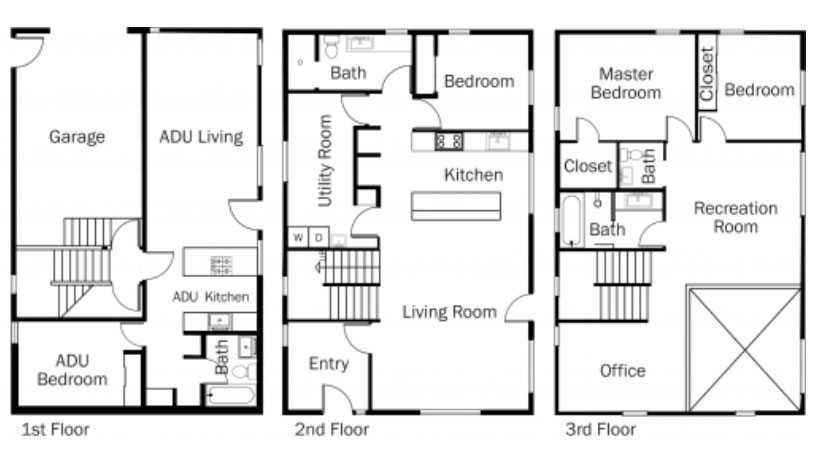
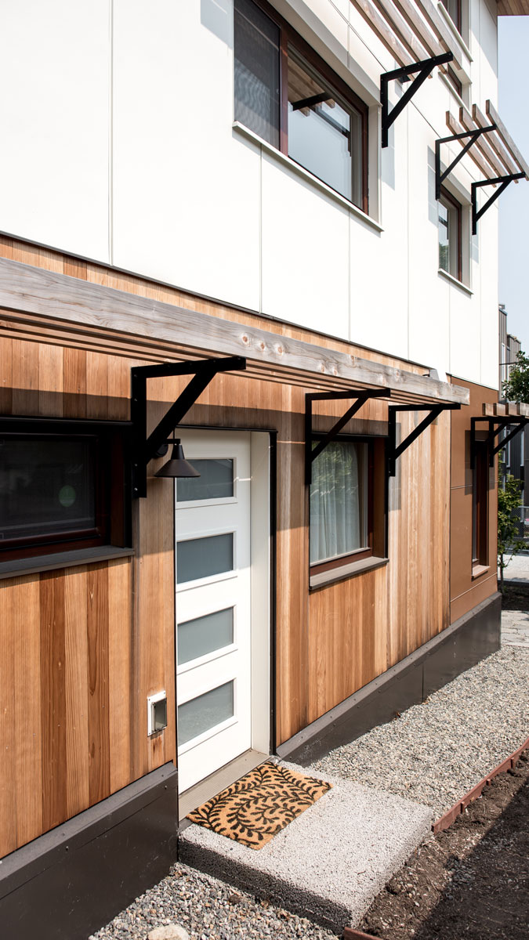















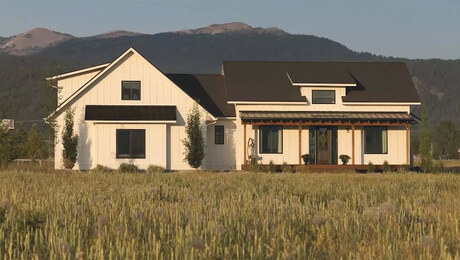











View Comments
Turning a challenging open piece of land into building a luxury home is something straight out of the dreams. This particular house is the perfect mix of how strategic planning can convert a space. Space-saving furniture, energy star appliance, and a solar PV system, among many other features, only enhance the entire appearance. The result is excellent.