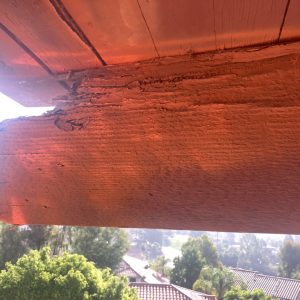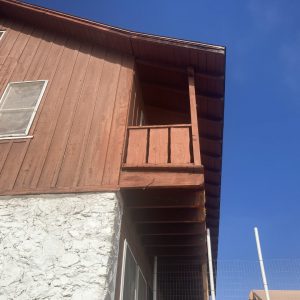1931 Farm house with rotted out second floor rim joist
Hi everyone – new member here.
Have a 1931 house on my hands. Has a rubble rock foundation on 3 sides of the house. 4th side is framed – circa 1931 style. Floor joists for the second floor / cantilevered porch are 2″ x 11″ x 27′. Those are the true dimensions. Most of the joists are fine, but 3 – 5 have rot setting in. One, in particular, is the second-floor rim joist which also supports the porch.
See attached pics to see the rot. Sprayed in orange.
I have not peeled back the exterior siding to expose the full length of the rot – but I have picked along it and other than the exposed portions outside – the rest so far appear to be solid. The 3 joists to the right of the rim joist also have some end rot as well but are all solid over the supporting wall and inside.
I am here for advice. My gut says at a minimum I need to sister on the 3 interior floor joists.
So that leaves the rim joist – that is supporting the 4 x 4 coming down from the roof. I believe I can safely create a support structure under that and the roof in general – thus taking the weight of the roof at that corner.
So now I need to figure out how to lift the side of the house? and slide a new sister/rim joist in there? I guess the short question is – how do you replace a 2nd-floor rim joist?
Anyways – I’ve attached some pics
So that’s my story. I am on a pretty cool adventure with this house and just trying to keep the ball moving in the right direction.
Any help/advice is more than welcome.
Thanks
Michael





















