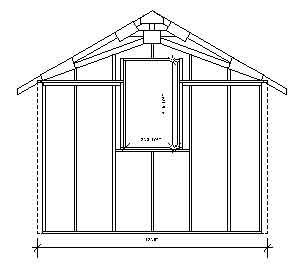A better way to frame this RO for window
I thought I posted this 2 days ago, but can’t find it now, so, my apologies if I overlooked it.
For several reasons, I want to place a window high up on a gable end wall, below a scissor truss roof. But I don’t much like the framing I came up with. Anyone have a better idea?




















Replies
I would probably do it like that, and sheath and block it well. After all, the scissors truss should be designed for the spreading load.
I have done a similar raised window 18 years ago, at the in-laws, and we strapped the wall diagonally (under the 1'/2" ply) with steel Simpson strapping, missing the two windows, and it's been fine. They're on a bluff overlooking the Chesapeake Bay, and get some serious wind on that end.
Fine so far!
Forrest
You need to be careful with that little cripple stud at the top-center of the wall. If the trusses sag a liitle, they will push that stud down and could affect the top of the window opening.
"Put your creed in your deed." Emerson
"When asked if you can do something, tell'em "Why certainly I can", then get busy and find a way to do it." T. Roosevelt
Frame it like the left side of your drawing and add double 2x4 across the top and double sill with a jack underneath.
That double top plate would be disallowed and balloon framing from sill to the scissors required. No hinge and no sag on the scissors. Double kings and single jacks with a 2x8 header for overkill. Just ask the inspector.
i'm with you , ralph....
ditch the plates and frame from sill to truss....
'course... seeing as how piffen chimes in with you too... this must be the over-60-school -of-framing
Mike Smith Rhode Island : Design / Build / Repair / Restore
Edited 6/16/2007 1:35 pm ET by MikeSmith
why only a single jack?Justin Fink - FHB Editorial
Your Friendly Neighborhood Remodelerator
>>why only a single jack? <<Single jack is all you need under the window sills. Do you use two?Joe Carola
<< Single jack is all you need under the window sills. Do you use two? >>
Yeah, that's the way I've always done it... If the idea is to support the sill, wouldn't two make more sense?
...see? this is what happens when you let a trim guy use a framing hammer...Justin Fink - FHB Editorial
Your Friendly Neighborhood Remodelerator
>> Yeah, that's the way I've always done it... If the idea is to support the sill, wouldn't two make more sense? <<It doesn't make any sense at all because your only holding up a window and you have the rest of the window jacks holding it up. All you need is a single window jack. We only use a single jack for headers under 6' and two jacks 6' and bigger and there supporting a whole second floor and roof, so a single window jack is all you need.I always install double casings and double stools when I trim........;-)Joe Carola
"I always install double casings and double stools when I trim........;-)"" ROFLMAO"Poor is not the person who has too little, but the person who craves more."...Seneca
<< I always install double casings and double stools when I trim........;-) >>
oh, well why didn't you say so?? ;-)Justin Fink - FHB Editorial
Your Friendly Neighborhood Remodelerator
I like it, but thanks all for comments.
I frame them like Joes picture.
I treat this situation as two sperate walls. Each wall running to the king stud. Each wall is built at least 3" short of the RO to allow for kings and cripples.
I'd frame that as a balloon wall with out that horizontal top plate and run the king studs top to bottom
Welcome to the
Taunton University of Knowledge FHB Campus at Breaktime.
where ...
Excellence is its own reward!
Third vote for balloon framing. If that wall is subject to wind loading, you might consider psl studs for the jack and kings.