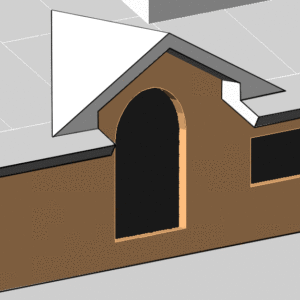A-Frame dormer with a twist

The FHB A-frame dormer article got me thinking about the dormers I designed for my own house. I’ve never seen a dormer quite like this. Structural insulated panels, 6/12 pitch, 1 foot overhang on dormer gable, 2 foot overhang on main roof. The roof plane below the window is the 4/12 pitch wrap around porch. All the benefits of the A-frame with a more conventional pitch.



















